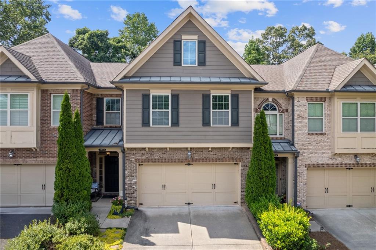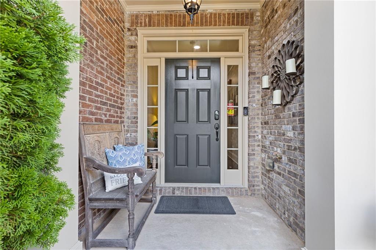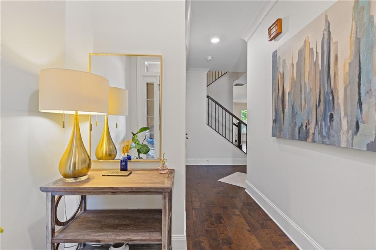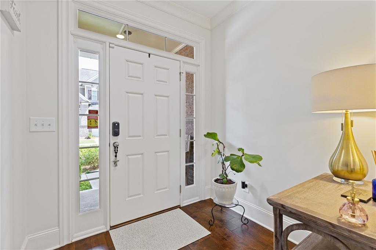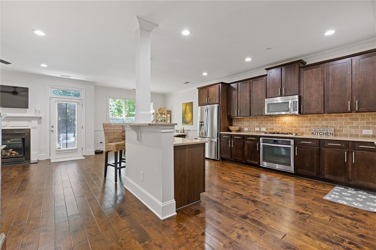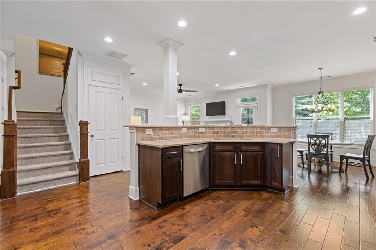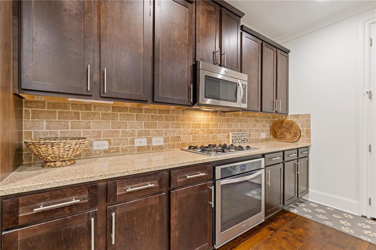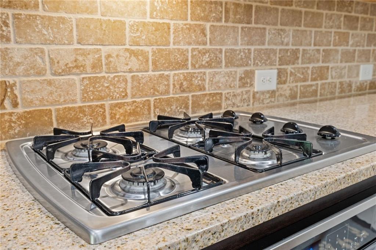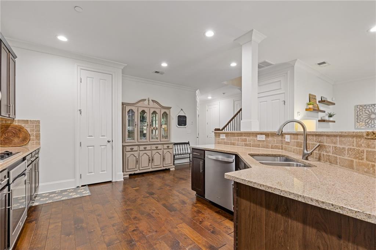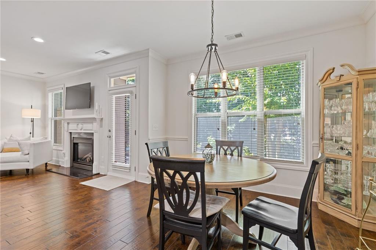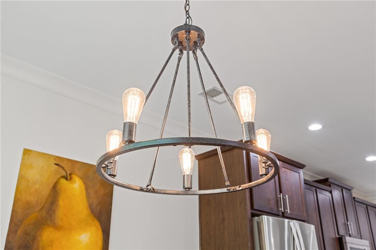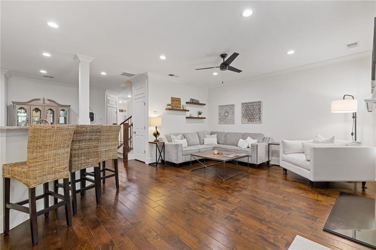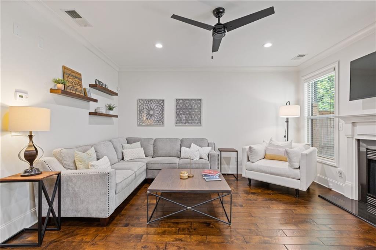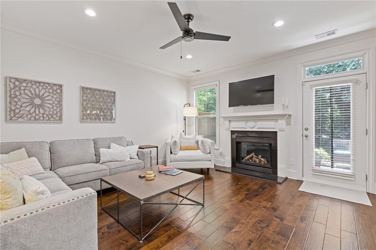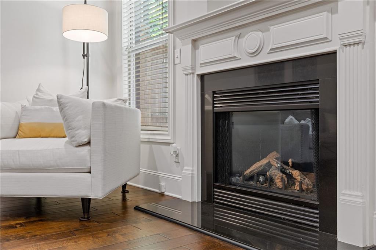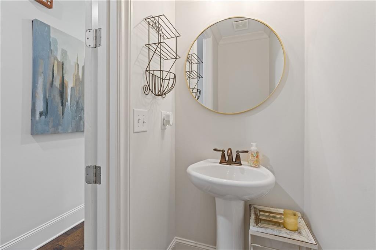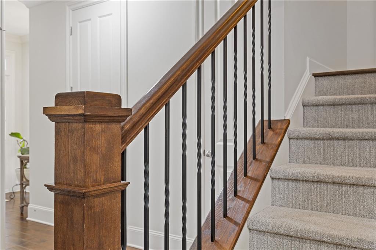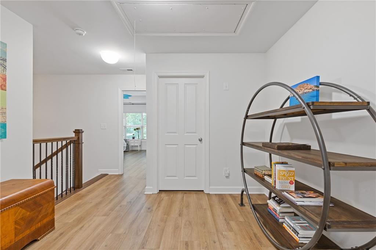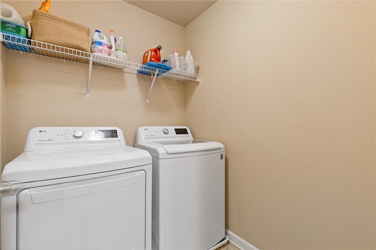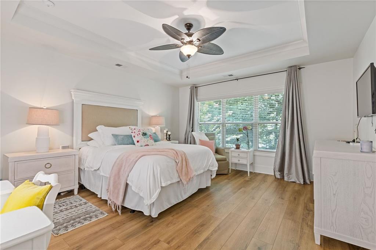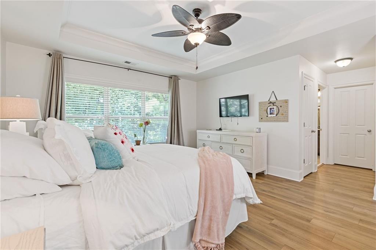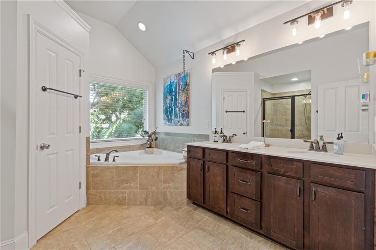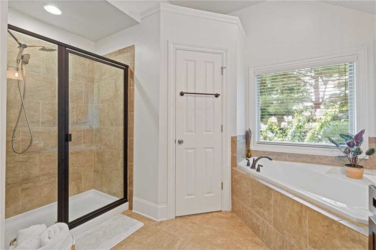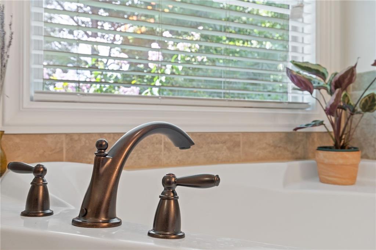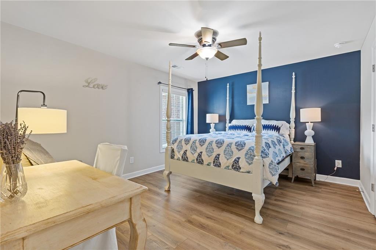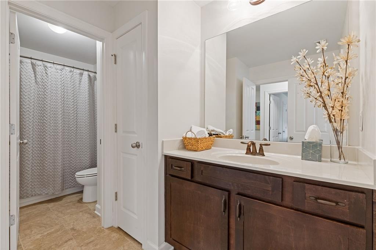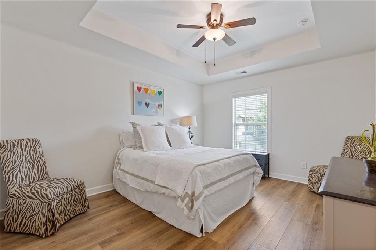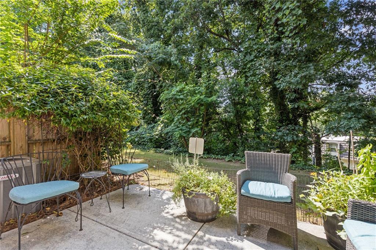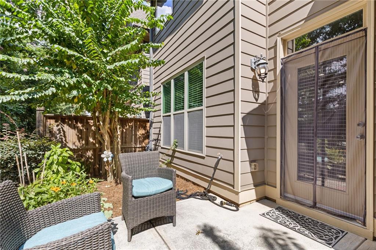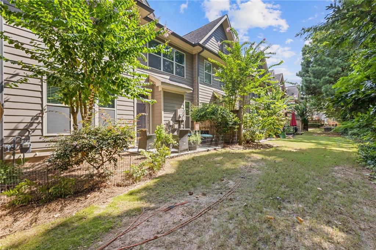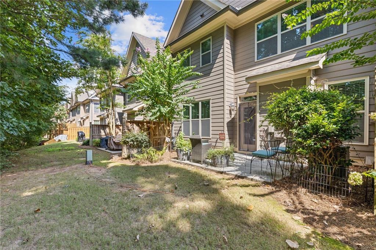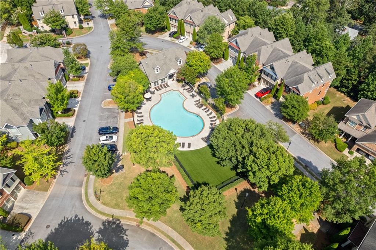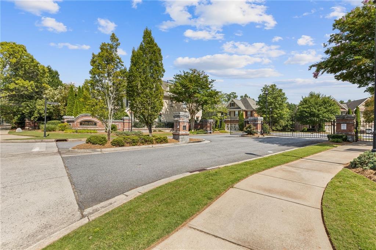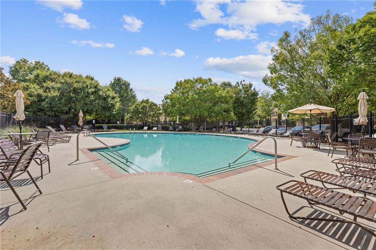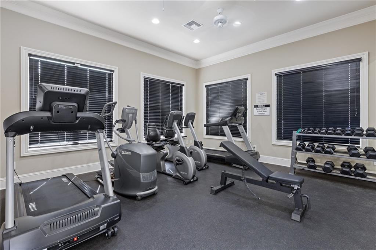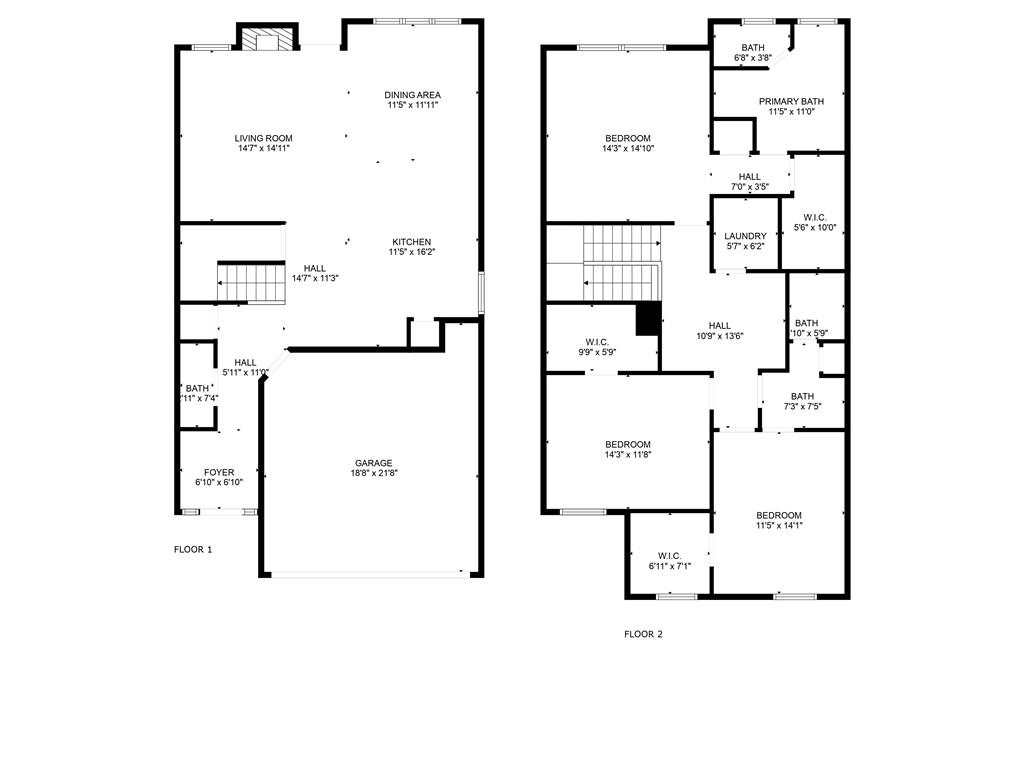7580 Glisten Avenue
Highlands of Sandy Springs, Atlanta, GA
7580 Glisten Avenue
Highlands of Sandy Springs, Atlanta, GA
MLS# 7640612
Welcome to the Highlands of Sandy Springs, a charming, gated neighborhood with resort-style amenities in the heart of Sandy Springs. Residents enjoy low-maintenance living with HOA perks that include yard maintenance. This meticulously maintained townhome is freshly painted with neutral colors throughout and offers ample space and comfort. As you step inside, a spacious foyer welcomes you, leading down a hallway to the open-concept kitchen and family room. The chef's kitchen has an oversized island, ample cabinetry, a large pantry, stainless steel appliances, a tile backsplash, and granite countertops. The family room features a cozy gas fireplace with marble surround, creating the ultimate ambiance for relaxing or entertaining. A private patio off the family room is ideal for grilling or unwinding with a cup of coffee or a glass of wine. Upstairs has recently installed luxury vinyl plank flooring in all three bedrooms and the loft area. The over-sized owner's suite bath includes a double vanity, a shower, and a separate soaking tub, leading to large walk-in closet. The secondary bedroom also has a huge walk-in closet. This townhome truly blends convenience with luxury. The neighborhood offers two gated entrances, a pool, gym, dog park, and green space. With easy access to both 400 and 285 and abundant shopping and dining options, this location has it all. You'll be less than 3 miles from Dunwoody Village, Perimeter, central Sandy Springs, and Costco, only 5 miles from downtown Roswell, 10 miles from Buckhead, and 30 miles from the airport.
Offered at: $579,000
Interior Details
Exterior Details
Location
Schools

Listing Provided Courtesy Of: RE/MAX Around Atlanta Realty 404-252-7500
Listings identified with the FMLS IDX logo come from FMLS and are held by brokerage firms other than the owner of this website. The listing brokerage is identified in any listing details. Information is deemed reliable but is not guaranteed. If you believe any FMLS listing contains material that infringes your copyrighted work please click here to review our DMCA policy and learn how to submit a takedown request. © 2025 First Multiple Listing Service, Inc.
This property information delivered from various sources that may include, but not be limited to, county records and the multiple listing service. Although the information is believed to be reliable, it is not warranted and you should not rely upon it without independent verification. Property information is subject to errors, omissions, changes, including price, or withdrawal without notice.
For issues regarding this website, please contact Eyesore, Inc. at 678.692.8512.
Data Last updated on September 13, 2025 6:40pm


