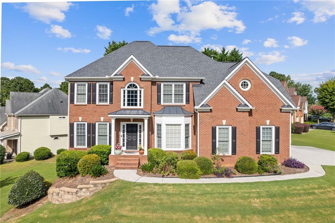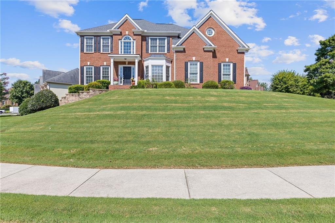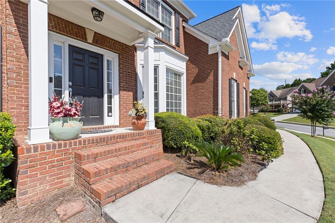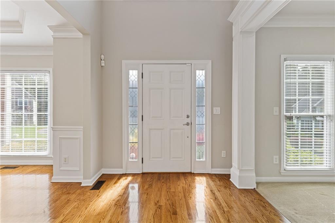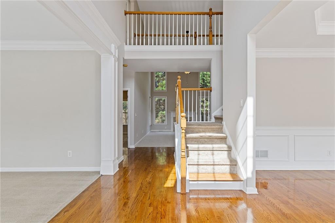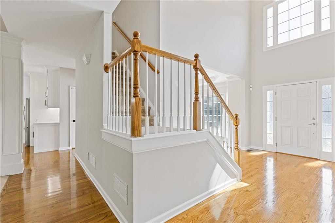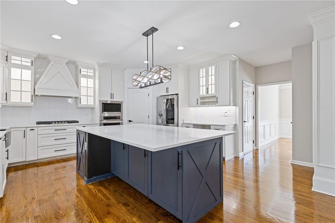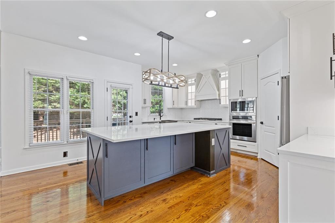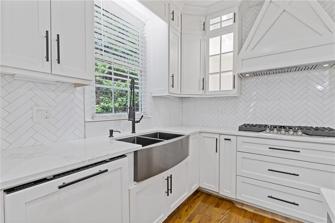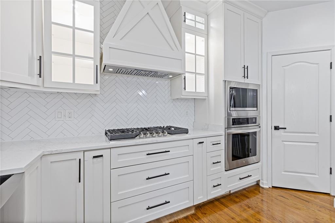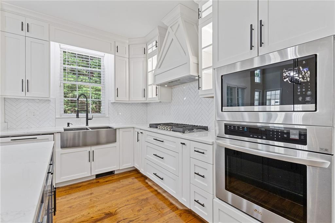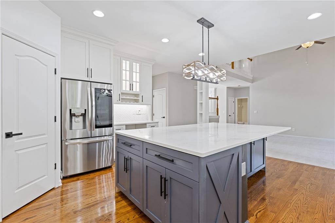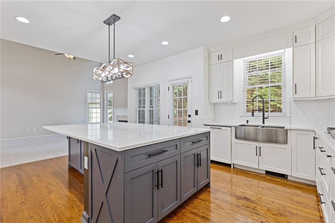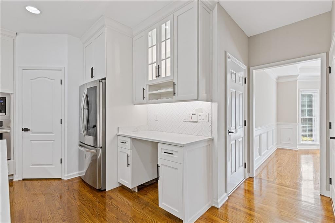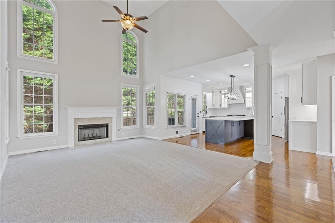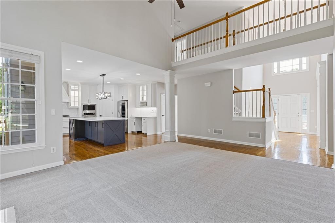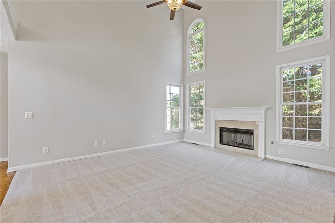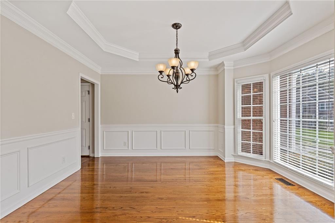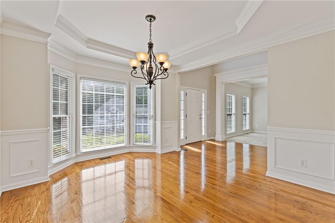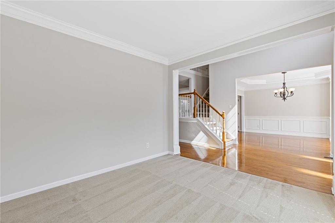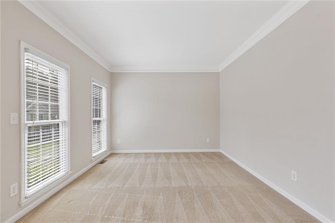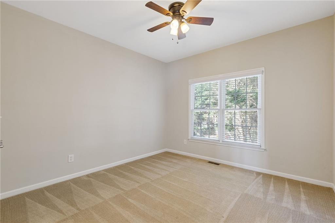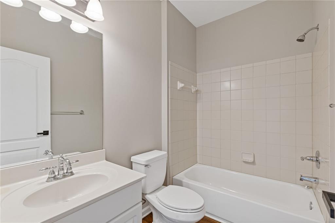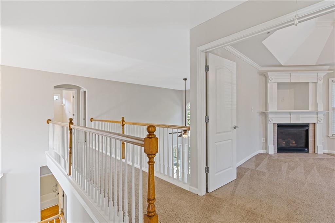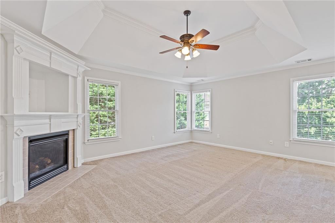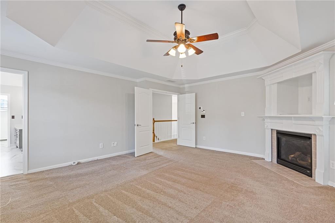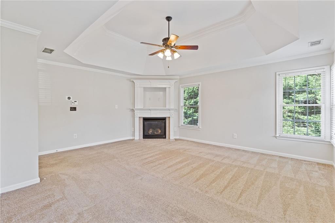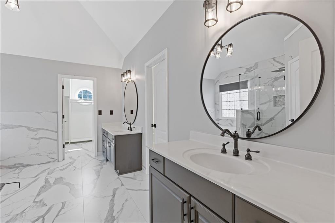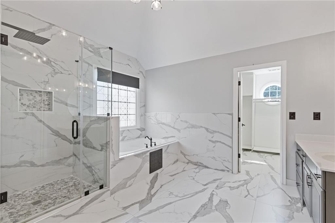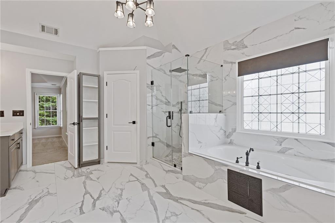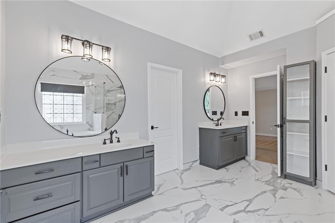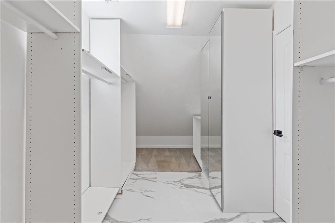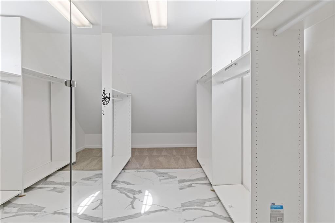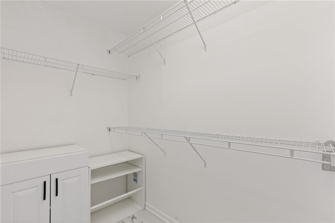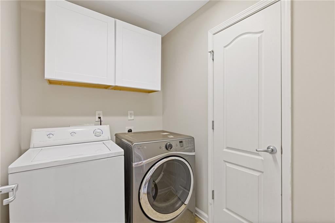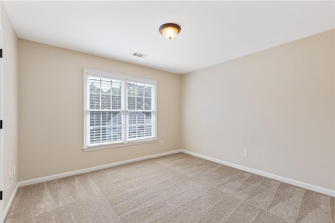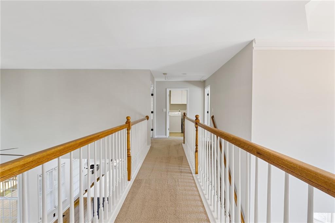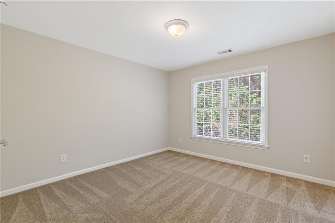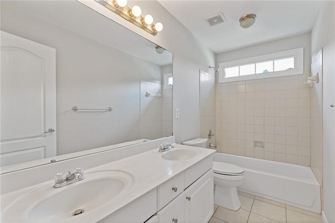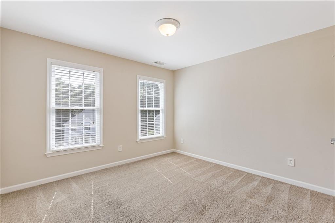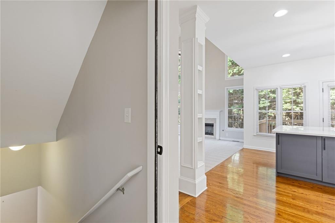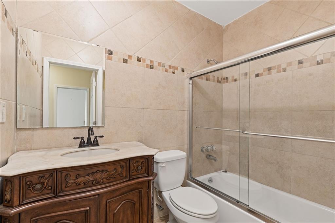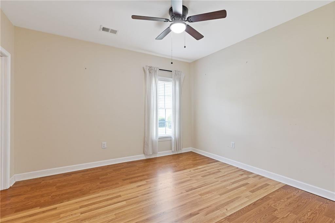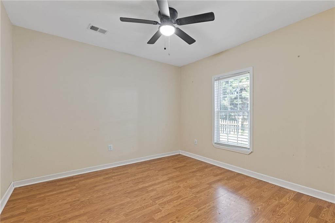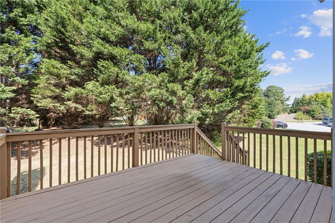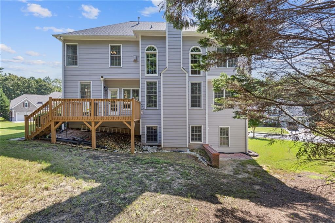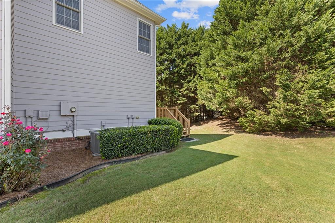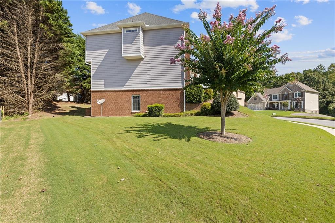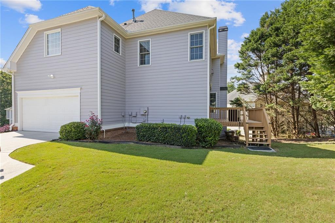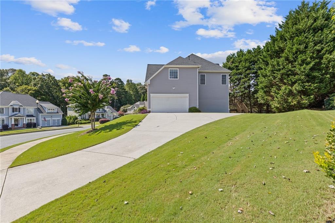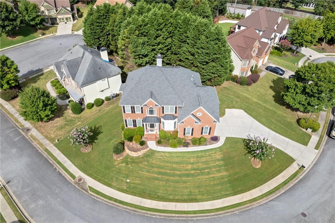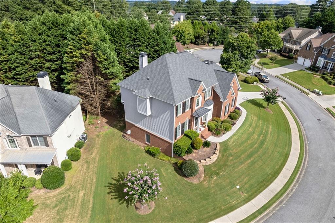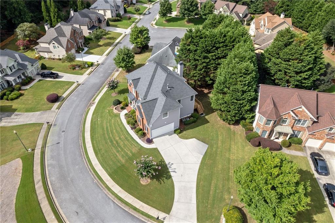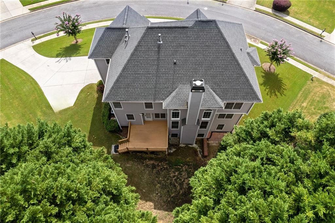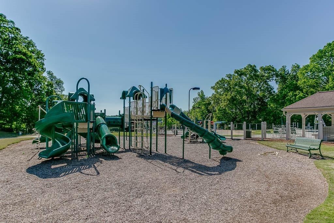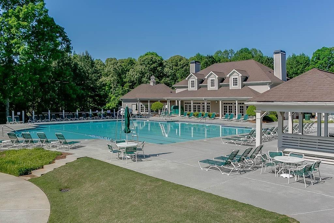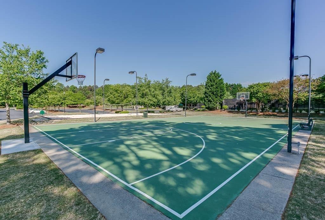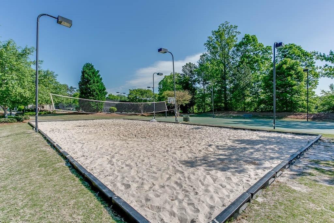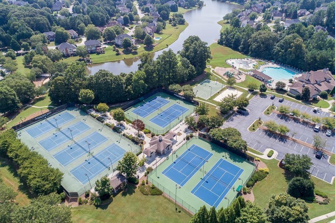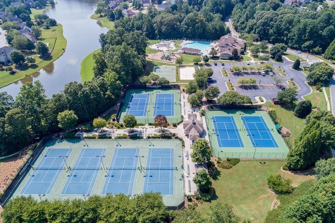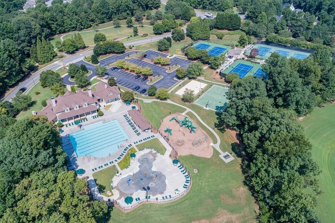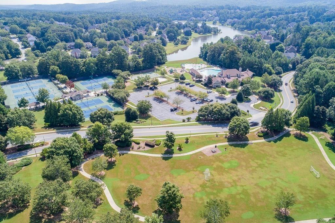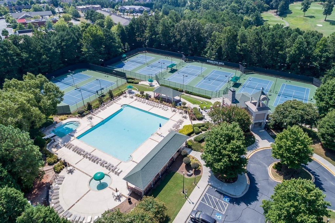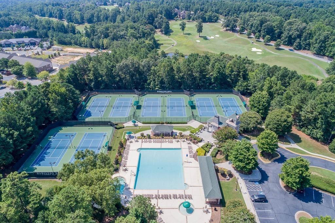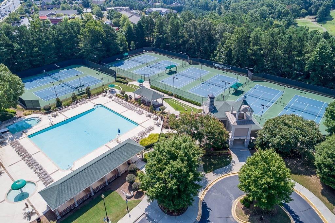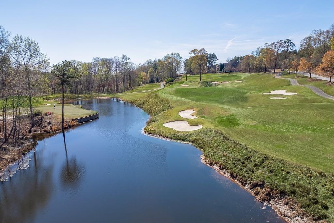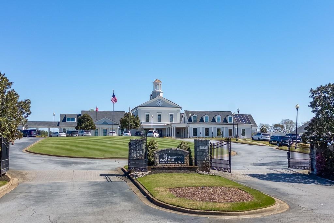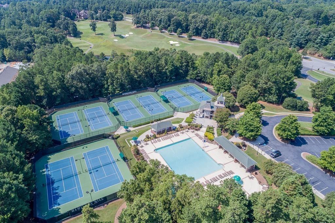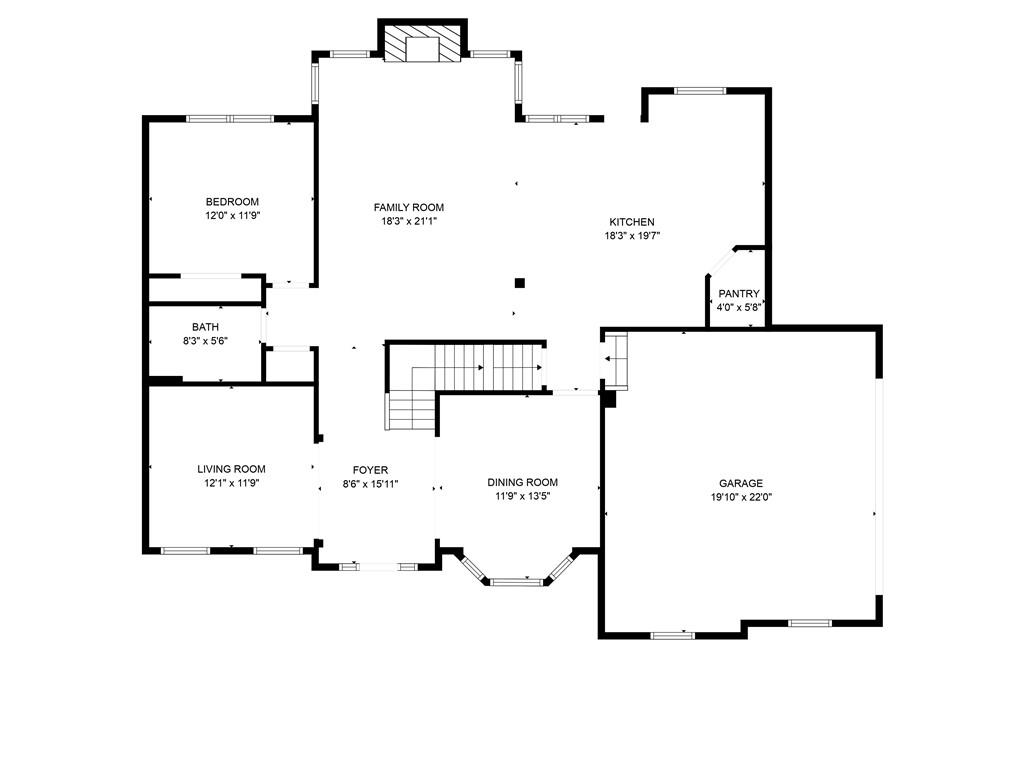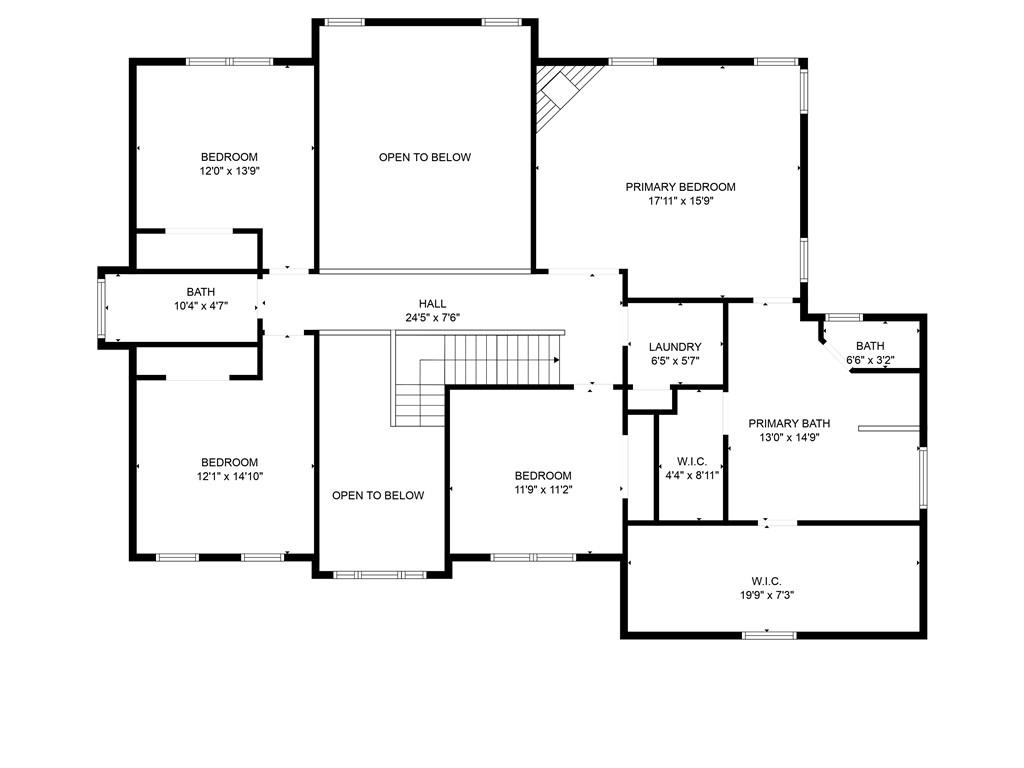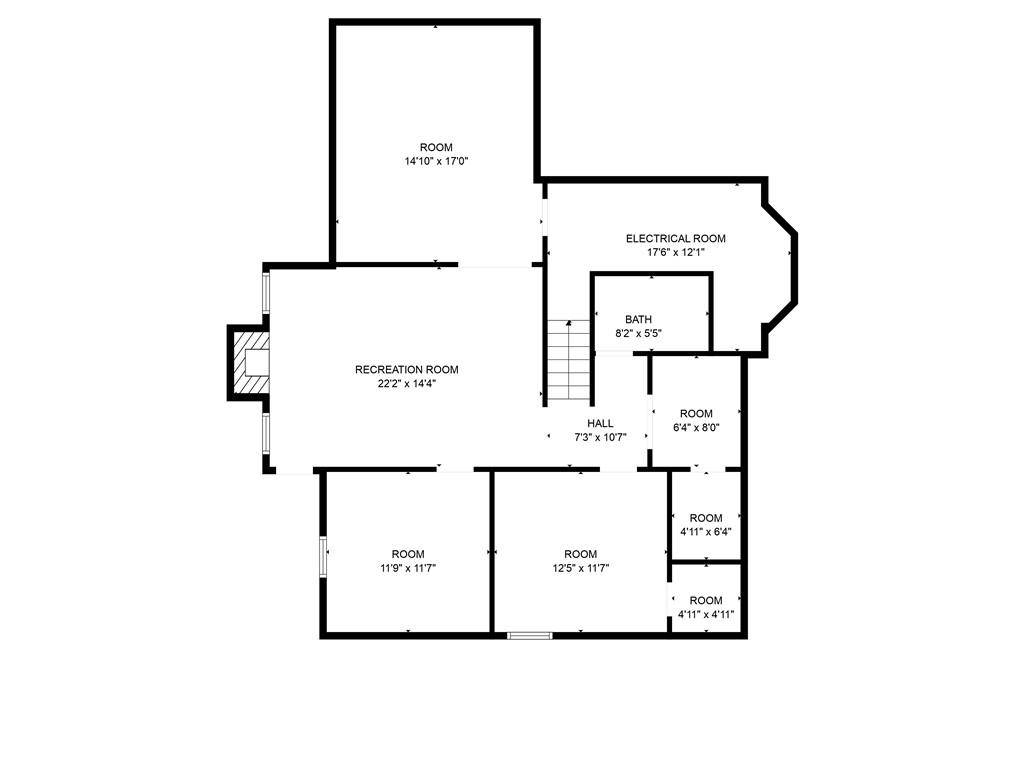3386 Thimbleberry Trail
Hamilton Mill, Dacula, GA
3386 Thimbleberry Trail
Hamilton Mill, Dacula, GA
MLS# 7638676
Located in the desirable Oakbrooke at Hamilton Mill community, just minutes from I-85, this spacious 6-bedroom, 4-bathroom FRESHLY PAINTED airy home offers exceptional space, comfort, and functionality across three levels. The main level features an inviting dramatic two-story foyer, formal living and dining rooms, and a bright, newly carpeted family room with direct views into the BEAUTIFULLY REMODELED DREAM KITCHEN. This kitchen includes a custom island, walk-in pantry, and plenty of space for cooking and gathering. A guest bedroom and full bathroom on the main level provide added flexibility. Upstairs, a catwalk overlooks the main level and leads to the oversized primary suite with tray ceilings, a cozy fireplace, and a LUXURIOUSLY REMODELED ENSUITE BATHROOM. The primary bath includes dual separate vanities, a frameless glass shower, soaking tub, and a REDESIGNED AND EXPANDED WALK IN CUSTOM CLOSET. Three additional secondary bedrooms and a full bathroom complete the upper level. The partially finished basement level offers a large recreation room, one additional bedroom, an office and a full bathroom—ideal for guests, a home gym, or multi-generational living. Enjoy outdoor relaxation or entertaining on the back deck overlooking the yard. As part of Hamilton Mill, Oakbrooke residents enjoy access to resort-style community amenities including two clubhouses, Junior Olympic-sized pools, 14 lighted tennis courts, pickleball courts, basketball and volleyball courts, walking trails, playgrounds, and a private fishing lake. There are also year-round social events and sports leagues—perfect for active, connected living. This is a rare opportunity to own a beautifully designed, spacious home in a vibrant, amenity-rich community. Schedule your showing today! Discounted rate options and no lender fee future refinancing may be available for qualified buyers of this home.
Offered at: $650,000
Interior Details
Exterior Details
Location
Schools

Listing Provided Courtesy Of: Orchard Brokerage LLC 844-515-9880
Listings identified with the FMLS IDX logo come from FMLS and are held by brokerage firms other than the owner of this website. The listing brokerage is identified in any listing details. Information is deemed reliable but is not guaranteed. If you believe any FMLS listing contains material that infringes your copyrighted work please click here to review our DMCA policy and learn how to submit a takedown request. © 2025 First Multiple Listing Service, Inc.
This property information delivered from various sources that may include, but not be limited to, county records and the multiple listing service. Although the information is believed to be reliable, it is not warranted and you should not rely upon it without independent verification. Property information is subject to errors, omissions, changes, including price, or withdrawal without notice.
For issues regarding this website, please contact Eyesore, Inc. at 678.692.8512.
Data Last updated on October 10, 2025 12:34pm


