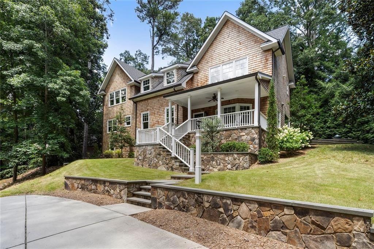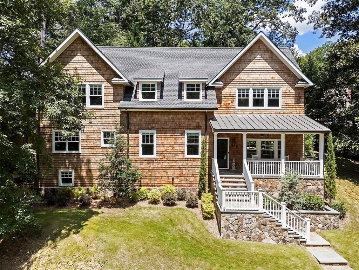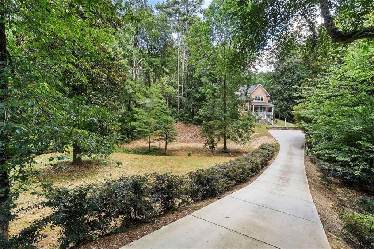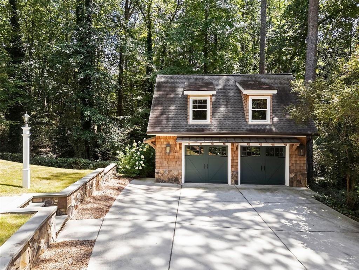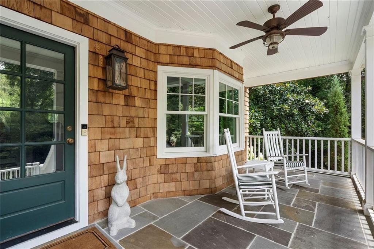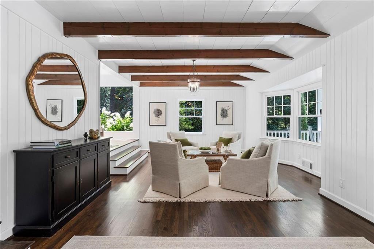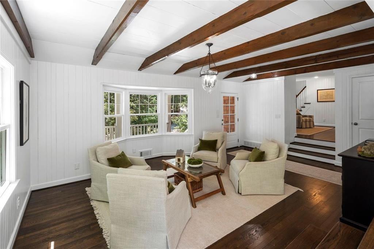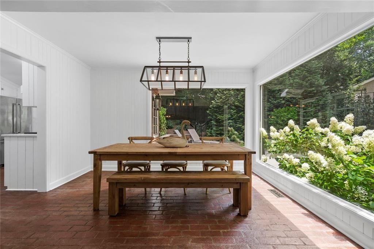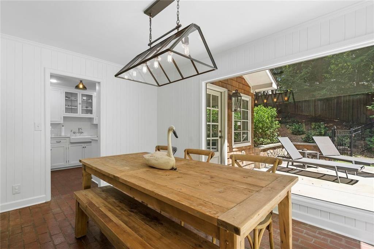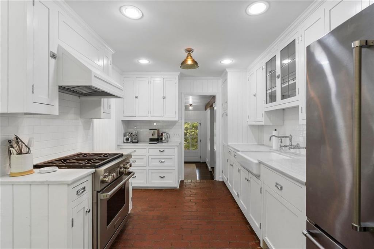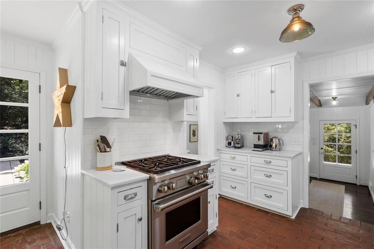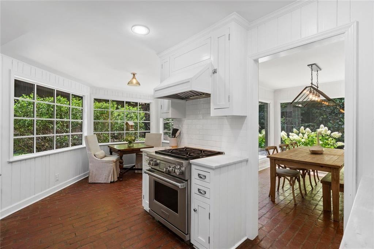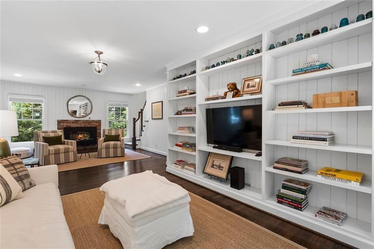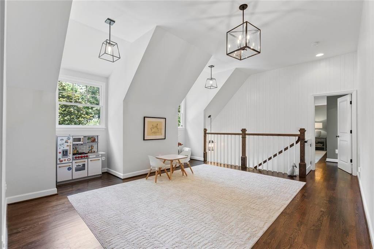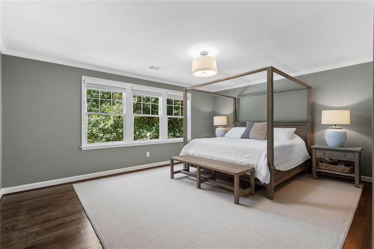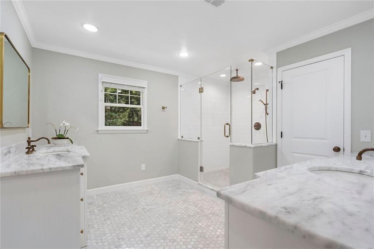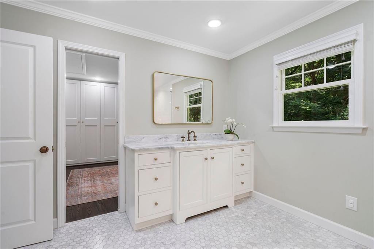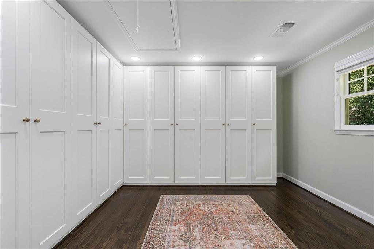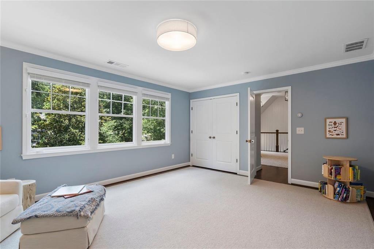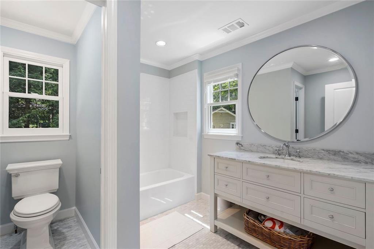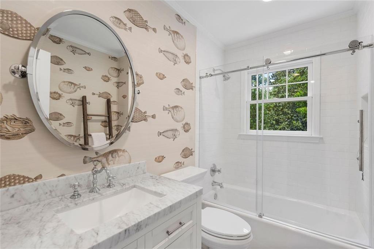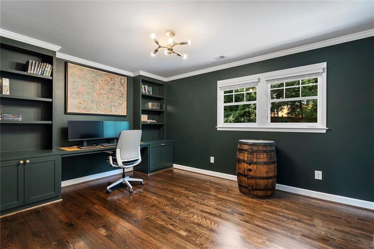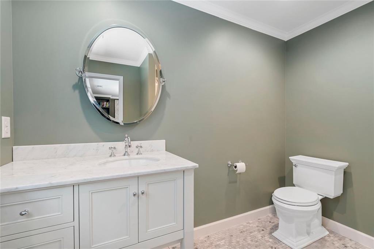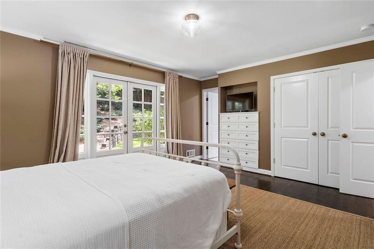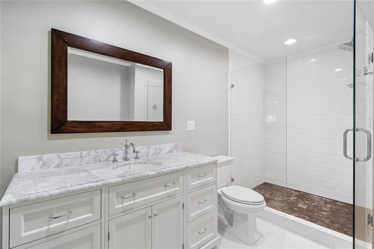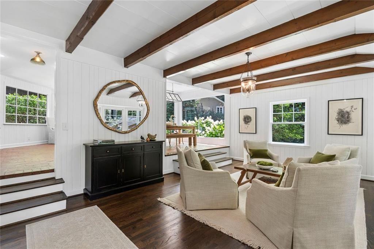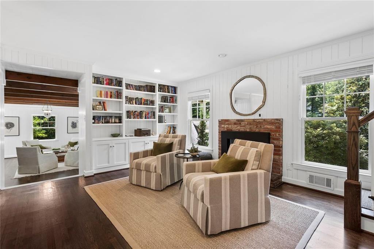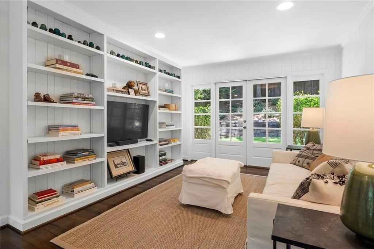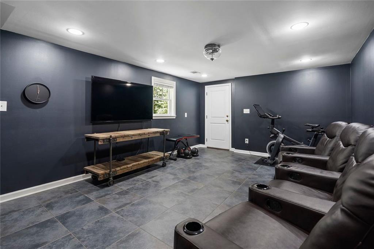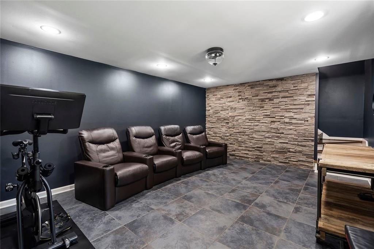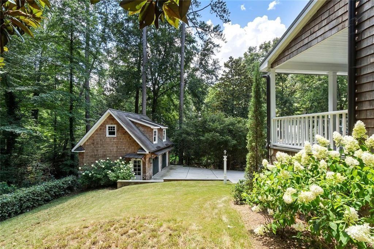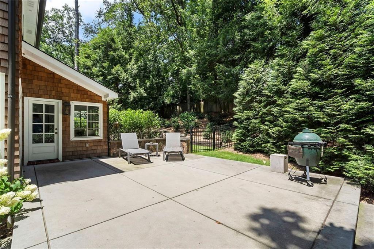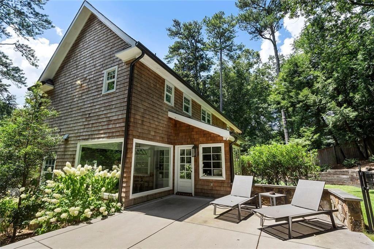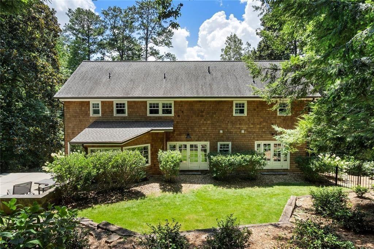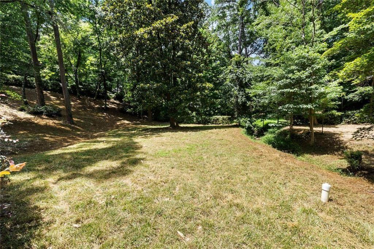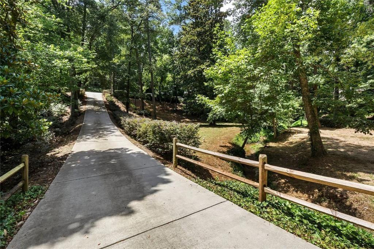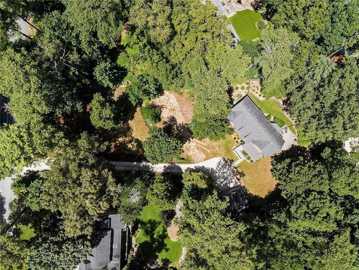4555 Jettridge Drive NW
Chastain Park, Atlanta, GA
4555 Jettridge Drive NW
Chastain Park, Atlanta, GA
MLS# 7627808
In the heart of Chastain Park, this exquisite Hamptons-inspired renovated home embraces original Earl McMillen-designed charm. Nestled on a quiet tree lined cul-de-sac street, this sophisticated home tucks into a private acre. A charming bluestone front porch leads into a main level living room, with beamed ceilings, oak paneling, and hardwood floors. The kitchen features marble counters, Wolf range, original brick floors and custom steel windows in the breakfast nook. This seamlessly flows into the spacious living room and dining area, as well as the den, all ideal for entertaining and everyday living. Delightful living areas with tons of natural light, sweeping views of nature, and lots of details that add character. The main level also has original primary suite and en-suite bath, and additional bedroom and full bath in hall. The expanded second story addition features new primary suite with en-suite bathroom, double vanities with marble counters, and oversized closet with built ins. Additionally, two en-suite bedrooms and a bonus room drenched in sunlight. Lower level daylight flexible living area, ½ bath, and laundry room. Professionally landscaped and fully fenced, gated front entry, large walk-out patio off kitchen, whole-house generator, Rain Bird irrigation system, and detached 2-car garage with storage and EV charger capacity. Located in the sought after Jackson Elementary school district and just minutes to schools, the PATH, amphitheater, horse park, NYO ballfields, tennis, golf, pool and playground. Easy access to Sandy Springs, Buckhead, and major highways.
Offered at: $1,800,000
Interior Details
Exterior Details
Location
Schools

Listing Provided Courtesy Of: Harry Norman Realtors 404-233-4142
Listings identified with the FMLS IDX logo come from FMLS and are held by brokerage firms other than the owner of this website. The listing brokerage is identified in any listing details. Information is deemed reliable but is not guaranteed. If you believe any FMLS listing contains material that infringes your copyrighted work please click here to review our DMCA policy and learn how to submit a takedown request. © 2025 First Multiple Listing Service, Inc.
This property information delivered from various sources that may include, but not be limited to, county records and the multiple listing service. Although the information is believed to be reliable, it is not warranted and you should not rely upon it without independent verification. Property information is subject to errors, omissions, changes, including price, or withdrawal without notice.
For issues regarding this website, please contact Eyesore, Inc. at 678.692.8512.
Data Last updated on December 23, 2025 4:17am


