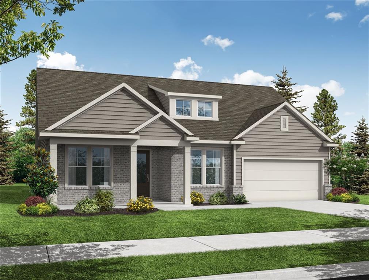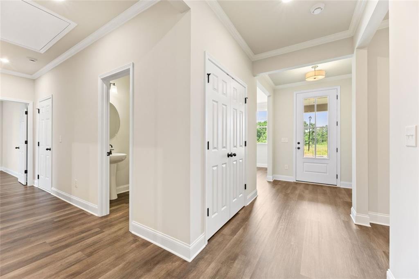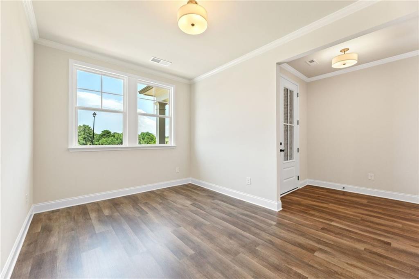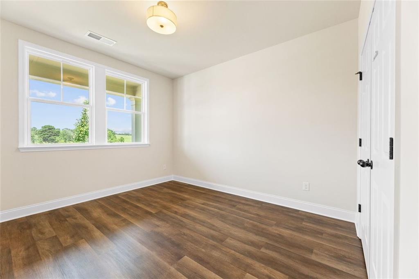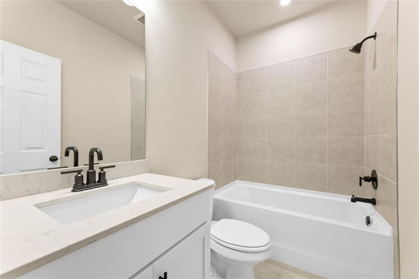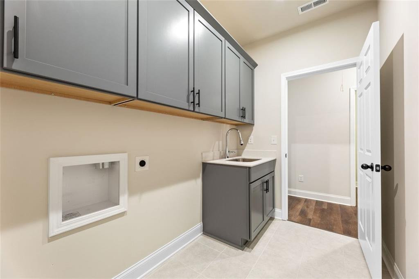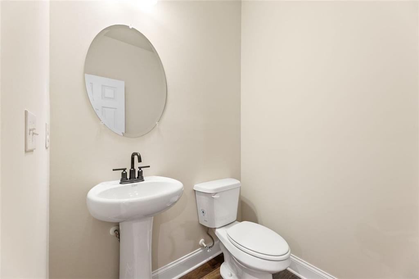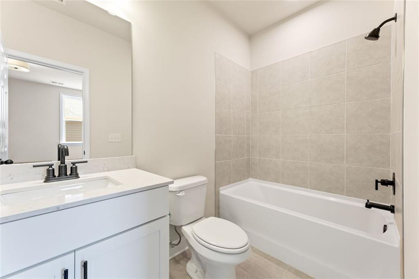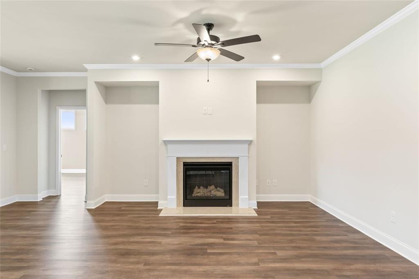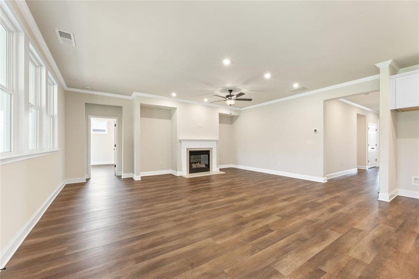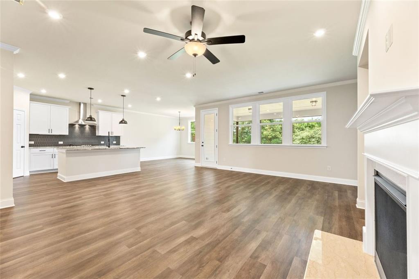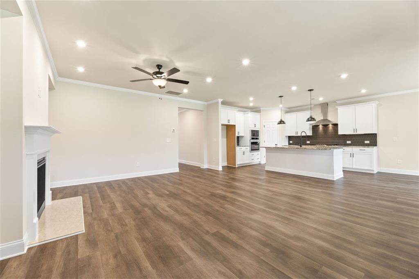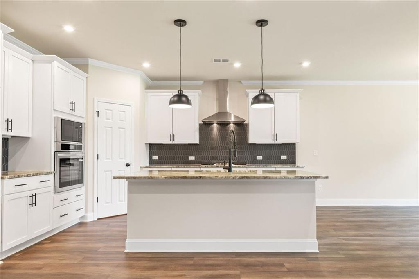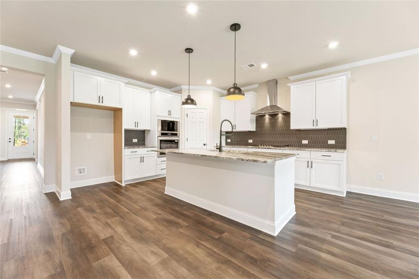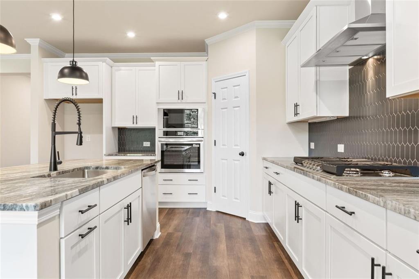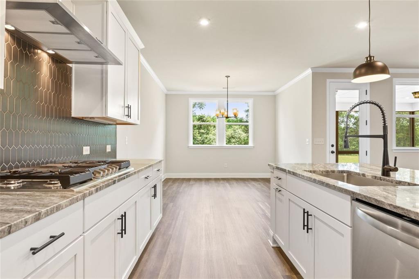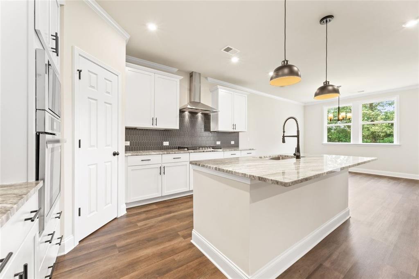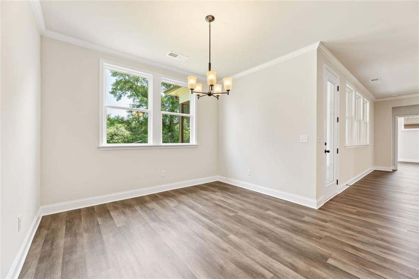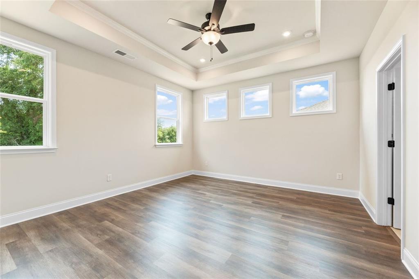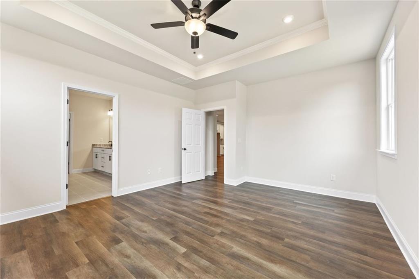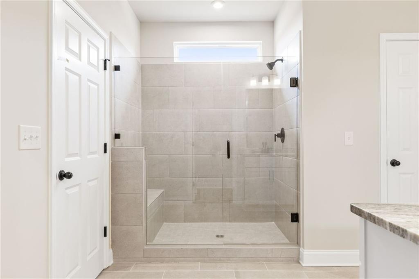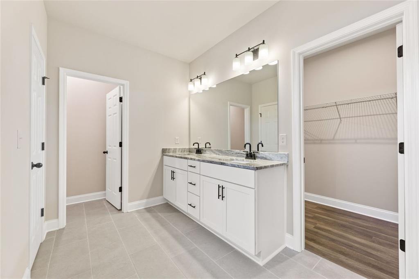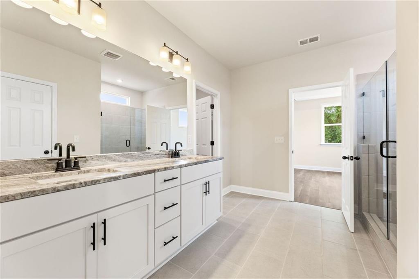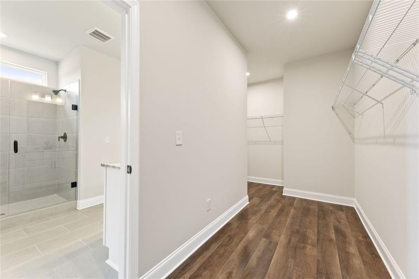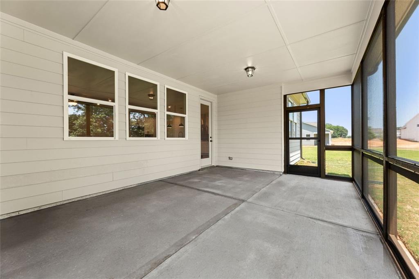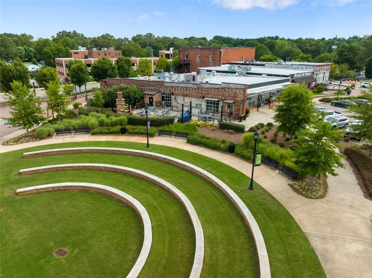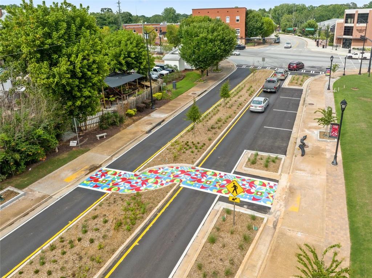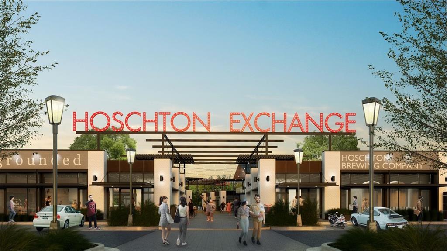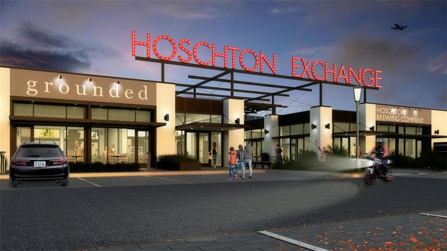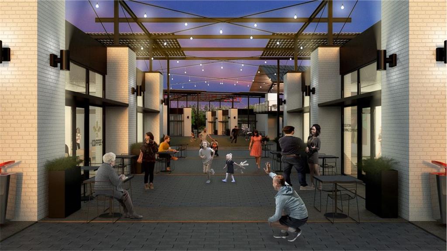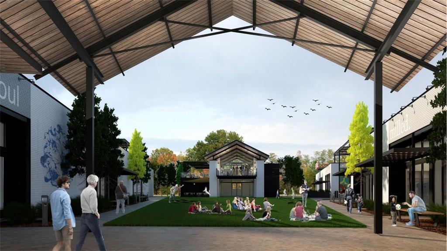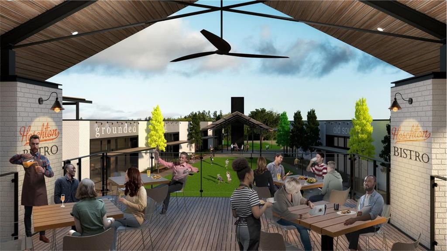537 Grand Wehunt Drive
Wehunt Meadows, Hoschton, GA
537 Grand Wehunt Drive
Wehunt Meadows, Hoschton, GA
MLS# 7609372
Harrison G | Ranch | Lot 64 | 2-Car Garage | Under Construction | LIMITED TIME - $20K ANY WAY YOU CHOOSE! Discover Elevated Living in The Harrison G! Step into style, comfort, and sophistication with The Harrison G, a breathtaking 2,559 sq ft ranch-style masterpiece nestled in the peaceful Wehunt Meadows community. Currently under construction, this 4-bedroom, 3.5-bath beauty is designed to impress — offering spacious luxury with every modern upgrade you could want. From the moment you walk in, you’re greeted by a bright, open-concept layout that flows effortlessly from the inviting living room to the designer kitchen and elegant dining space. Featuring show-stopping 3CM Quartz Fantasy Brown countertops, 42" Summit Elegant White soft-close cabinets, and top-tier gourmet gas appliances, this kitchen is a chef’s dream and entertainer’s delight. Retreat to your serene primary suite oasis, complete with a spa-inspired bath showcasing dual vanities, and a sleek zero-entry shower. Need a home office or reading nook? The private study with French doors offers just that. Other must-see highlights include an extended covered patio, 43” electric fireplace with a rustic wood beam mantle, and laundry room upper cabinets for extra storage. With a spacious two-car garage and thoughtful touches throughout, The Harrison G is more than a home—it’s a lifestyle. Don’t miss your chance to own this incredible home—schedule your private tour today! Model Hours: Sunday - Wednesday | 1pm - 6pm Monday - Saturday | 10 am - 6 pm Attached photos may include upgrades and non-standard features and are for illustrations purposes only! They may not be an exact representation of the home. ** Actual home will vary due to designer selections, option upgrades and site plan layouts.
Offered at: $519,147
Interior Details
Exterior Details
Location
Schools

Listing Provided Courtesy Of: Davidson Realty GA, LLC 678-890-2995
Listings identified with the FMLS IDX logo come from FMLS and are held by brokerage firms other than the owner of this website. The listing brokerage is identified in any listing details. Information is deemed reliable but is not guaranteed. If you believe any FMLS listing contains material that infringes your copyrighted work please click here to review our DMCA policy and learn how to submit a takedown request. © 2025 First Multiple Listing Service, Inc.
This property information delivered from various sources that may include, but not be limited to, county records and the multiple listing service. Although the information is believed to be reliable, it is not warranted and you should not rely upon it without independent verification. Property information is subject to errors, omissions, changes, including price, or withdrawal without notice.
For issues regarding this website, please contact Eyesore, Inc. at 678.692.8512.
Data Last updated on August 24, 2025 1:04am


