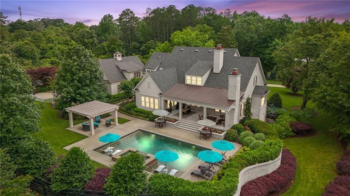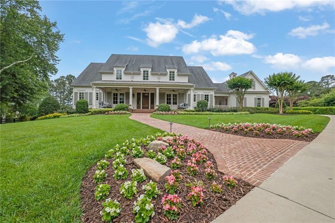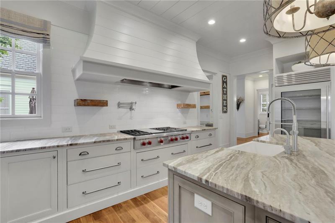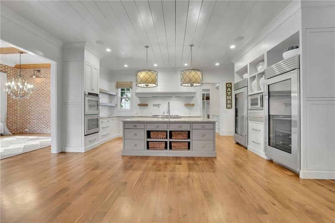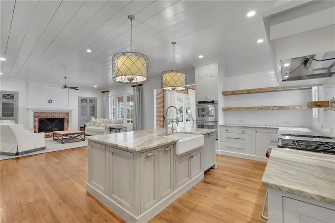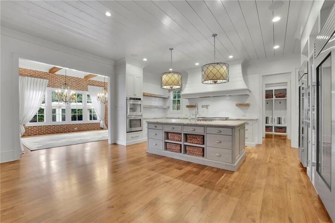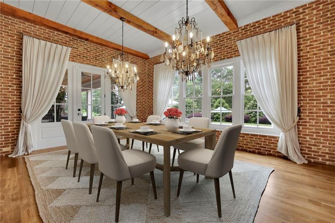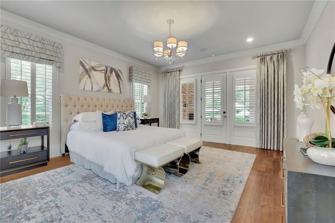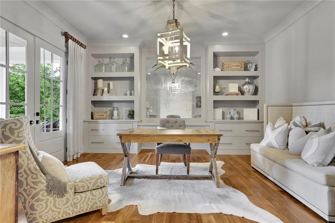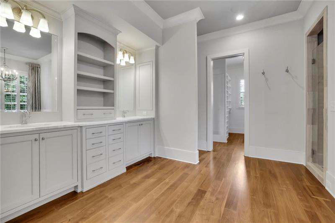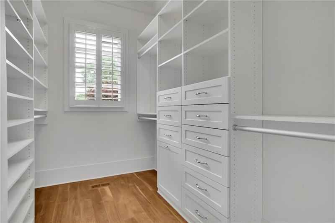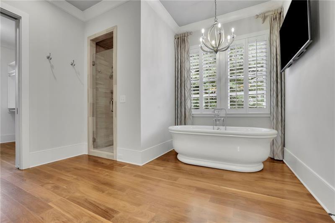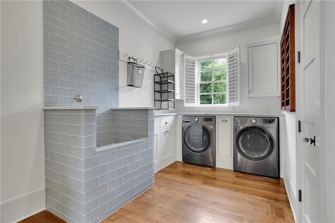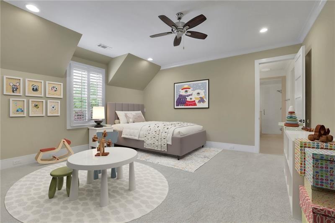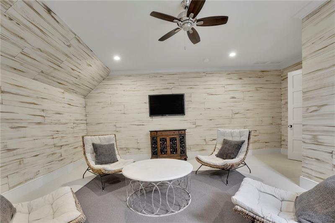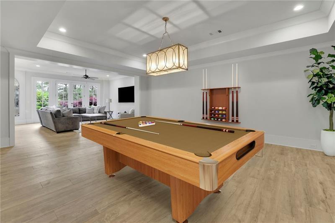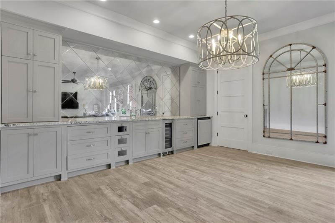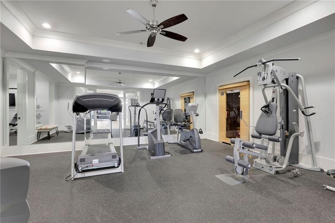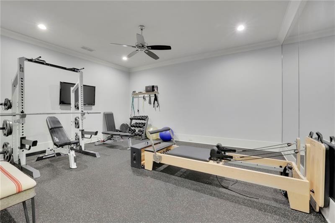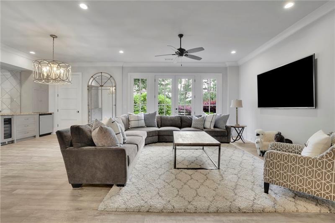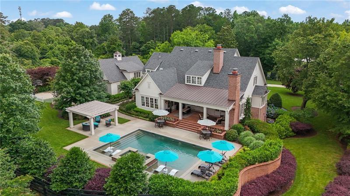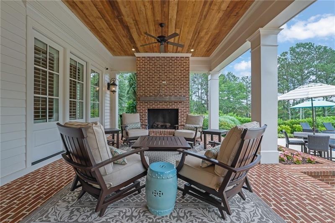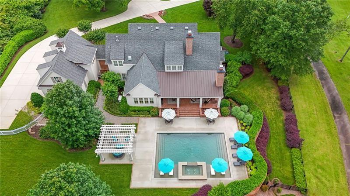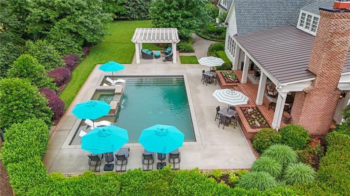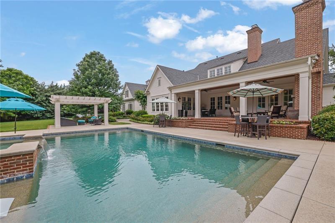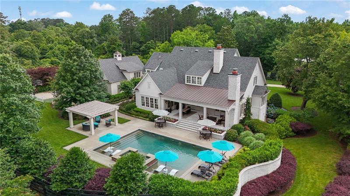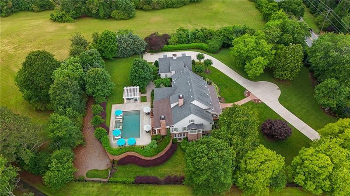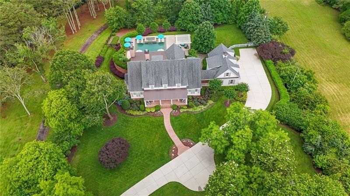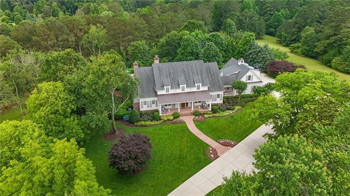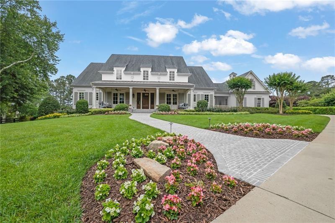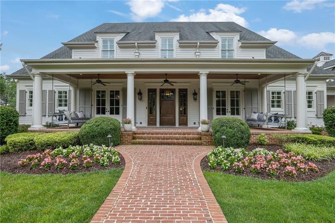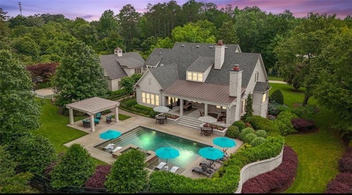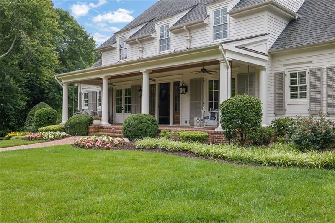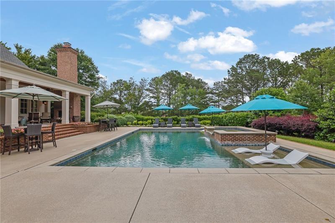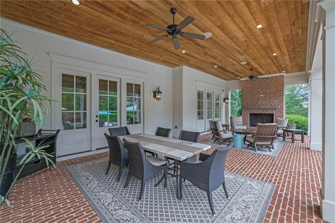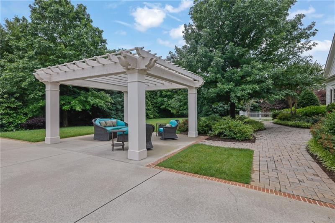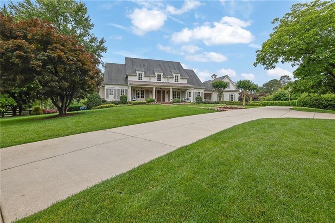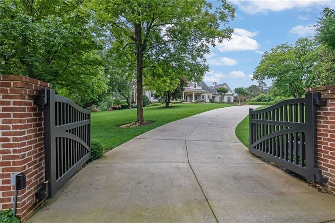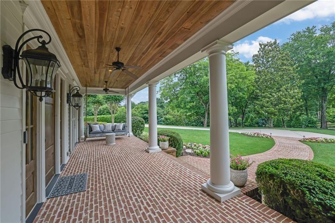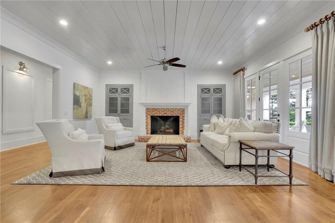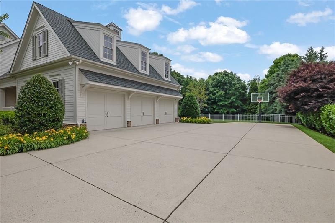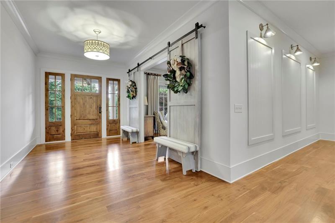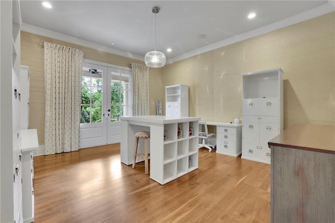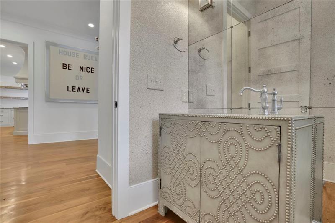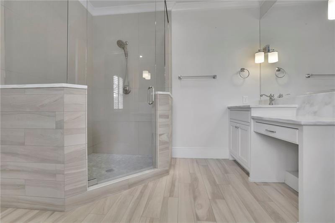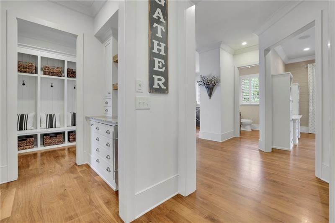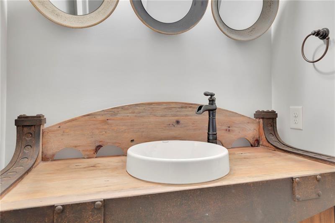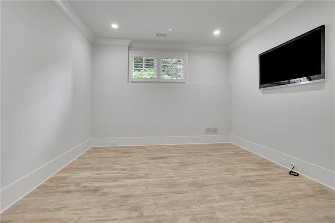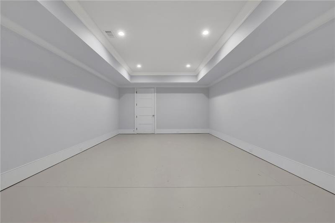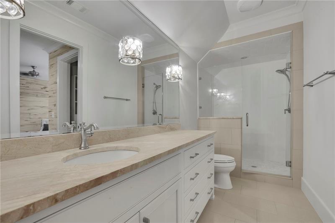710 Cox Road
Milton, GA
710 Cox Road
Milton, GA
MLS# 7605617
Experience refined Southern living in this luxury gated custom built farmhouse by renowned builders Smith and Kennedy. Perfectly positioned on 1.6 beautifully landscaped acres in the heart of Roswell, this extraordinary six bedroom, six full baths and two half bath estate offers a seamless blend of timeless craftsmanship and modern sophistication. From the moment you arrive, the charm is undeniable. A gracious rocking chair front porch with ceiling fans invites you to unwind and take in the tranquil surroundings. Step inside to find an open concept floorplan adorned with rich hardwood floors, shiplap ceilings, and exquisite designer chandeliers. The brick walled dining room, framed by an exposed beam ceiling and dramatic lighting, sets the stage for unforgettable gatherings. The heart of the home is the chef inspired kitchen, featuring quartz countertops, a generous center island, and top of the line appliances designed for both beauty and performance. The main level owners suite is a private sanctuary with a spa caliber bath complete with double vanities, a soaking tub, oversized shower, and a custom walk in closet tailored to perfection. Function meets elegance in the thoughtfully designed laundry and mud room, offering a built in sink and dedicated dog bath. The terrace level is an entertainer's dream with a full guest suite, expansive living area, billiard room, home gym, and a well equipped kitchenette — ideal for extended guests or multigenerational living. Step outside to enjoy resort style amenities including a covered rear porch, pergola, and an inground saltwater pool — a private oasis for relaxation and entertaining year round. Ideally located just moments from Roswell's vibrant Canton Street, top tier shopping, dining, parks, and some of the area's most prestigious private schools including Fulton Academy and Fellowship Christian School. This is more than a home — it is a lifestyle of beauty, comfort, and distinction.
Offered at: $3,300,000
Interior Details
Exterior Details
Location
Schools

Listing Provided Courtesy Of: Keller Williams Realty Atlanta Partners 678-341-2900
Listings identified with the FMLS IDX logo come from FMLS and are held by brokerage firms other than the owner of this website. The listing brokerage is identified in any listing details. Information is deemed reliable but is not guaranteed. If you believe any FMLS listing contains material that infringes your copyrighted work please click here to review our DMCA policy and learn how to submit a takedown request. © 2025 First Multiple Listing Service, Inc.
This property information delivered from various sources that may include, but not be limited to, county records and the multiple listing service. Although the information is believed to be reliable, it is not warranted and you should not rely upon it without independent verification. Property information is subject to errors, omissions, changes, including price, or withdrawal without notice.
For issues regarding this website, please contact Eyesore, Inc. at 678.692.8512.
Data Last updated on August 30, 2025 4:25pm


