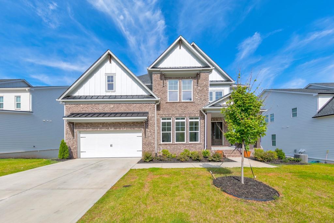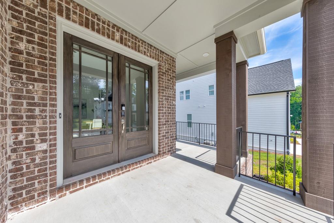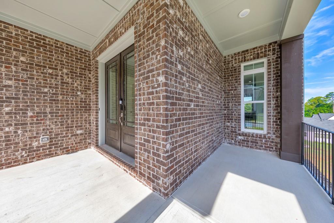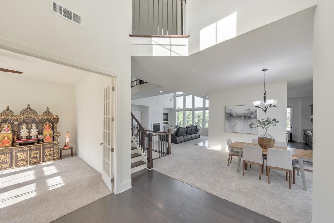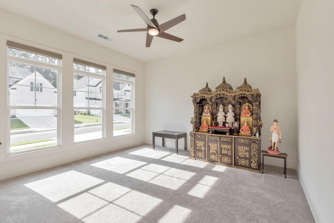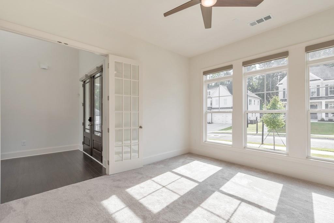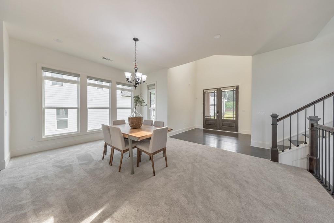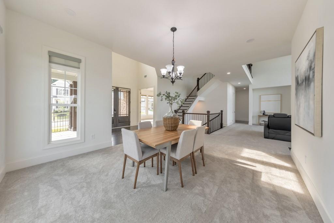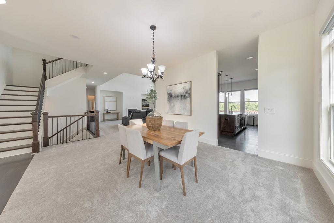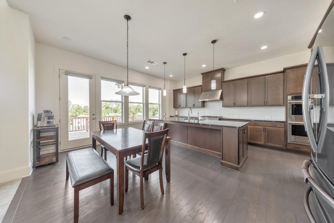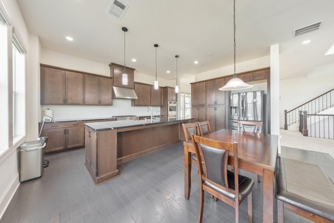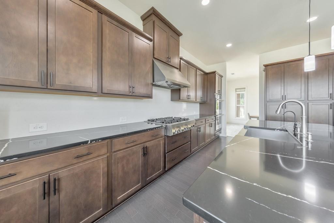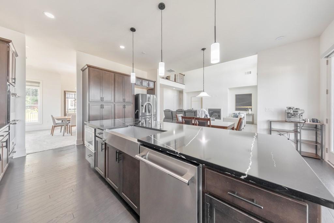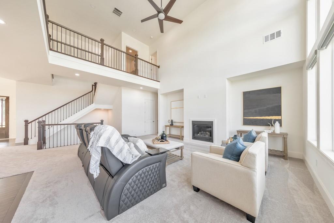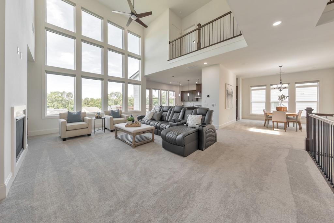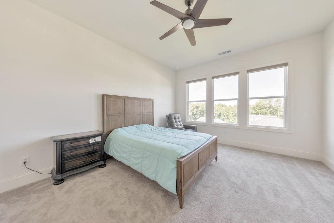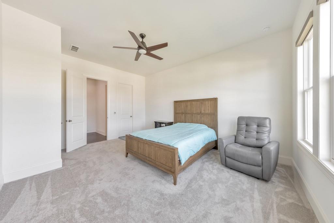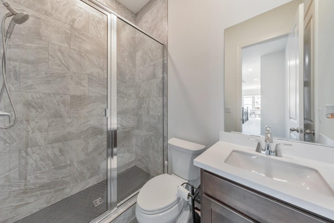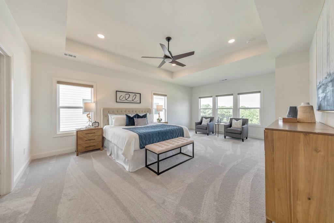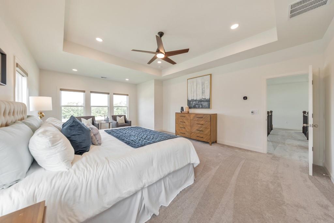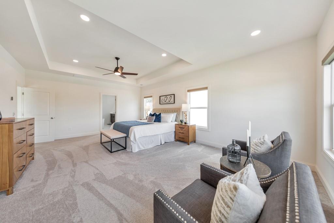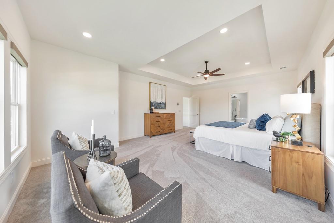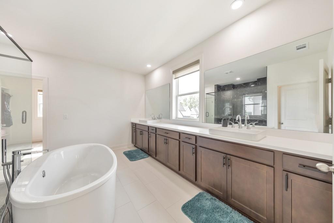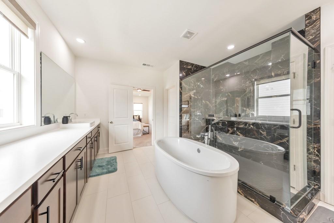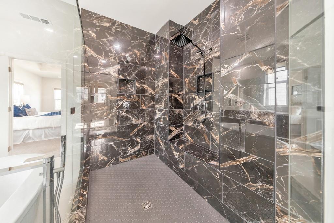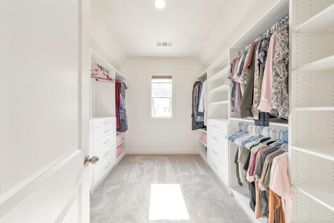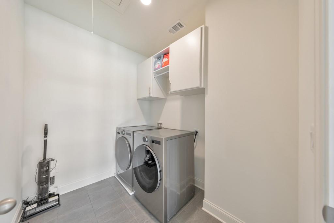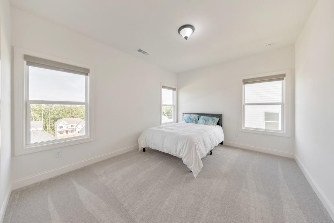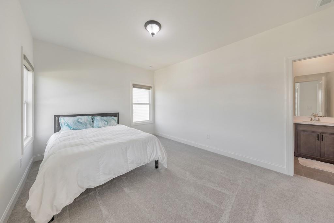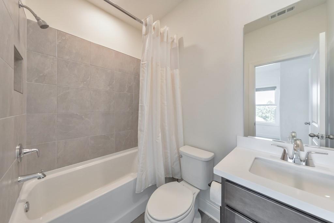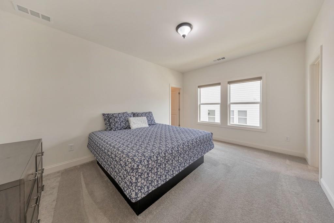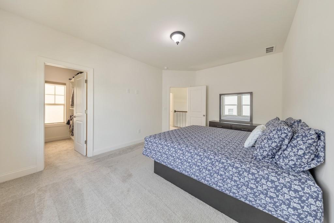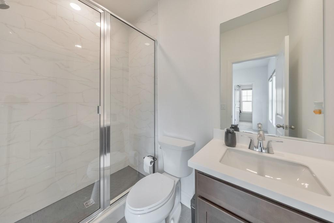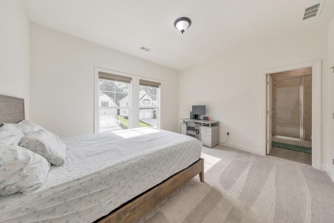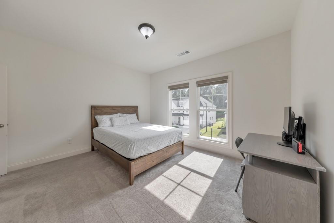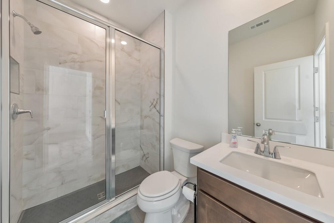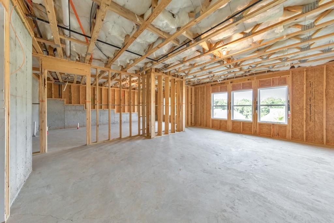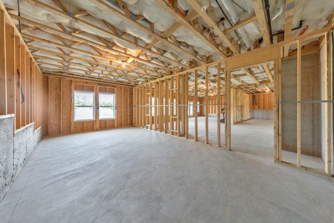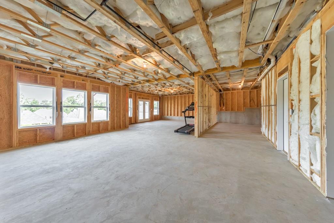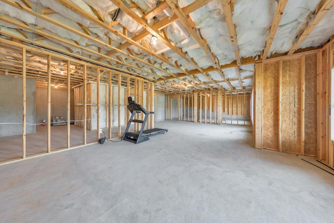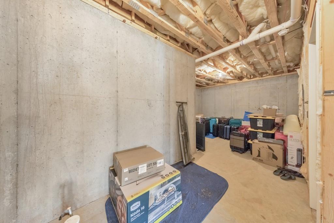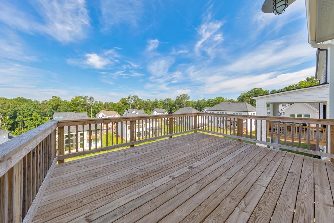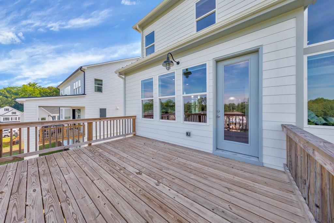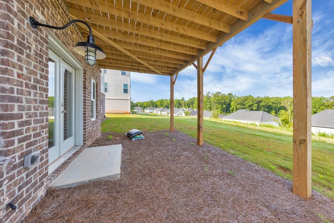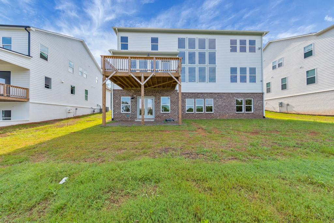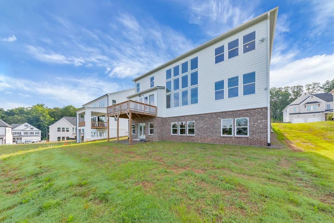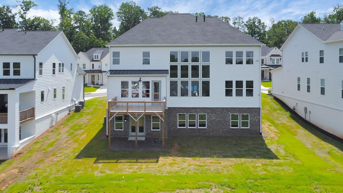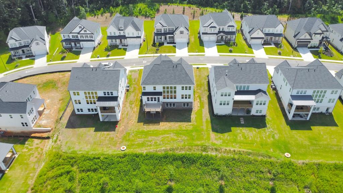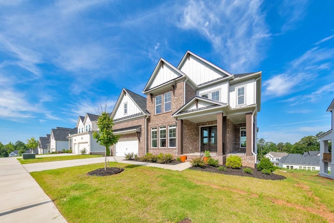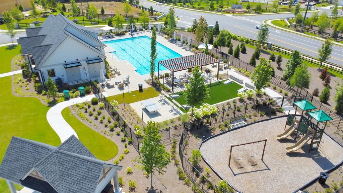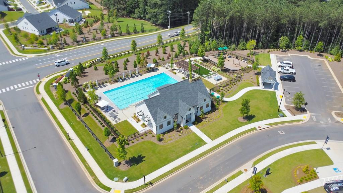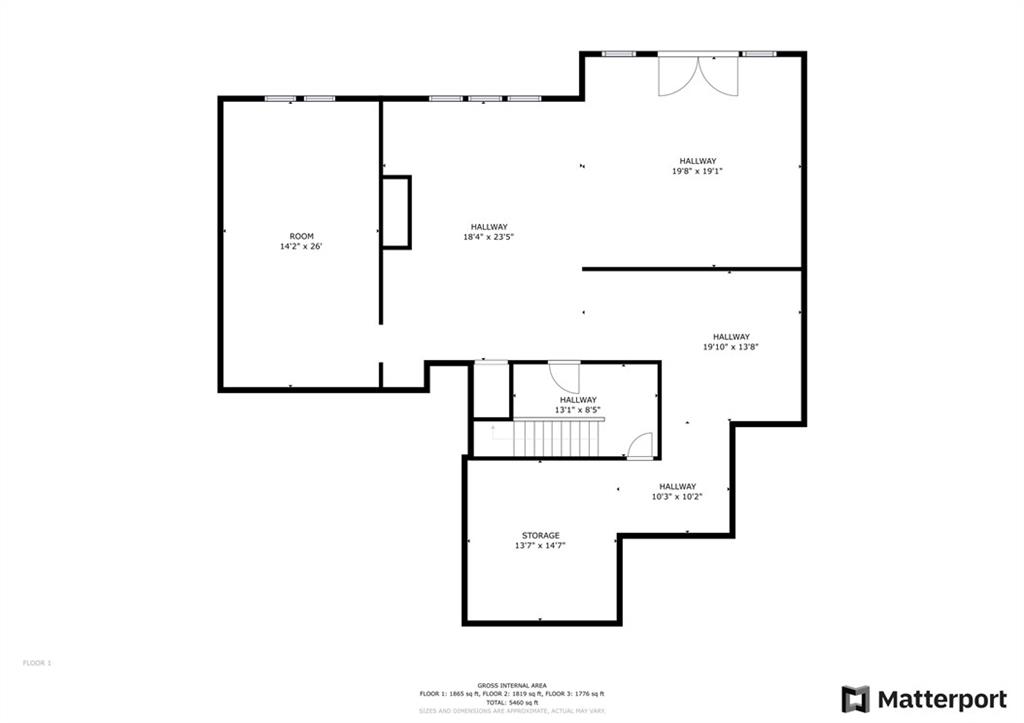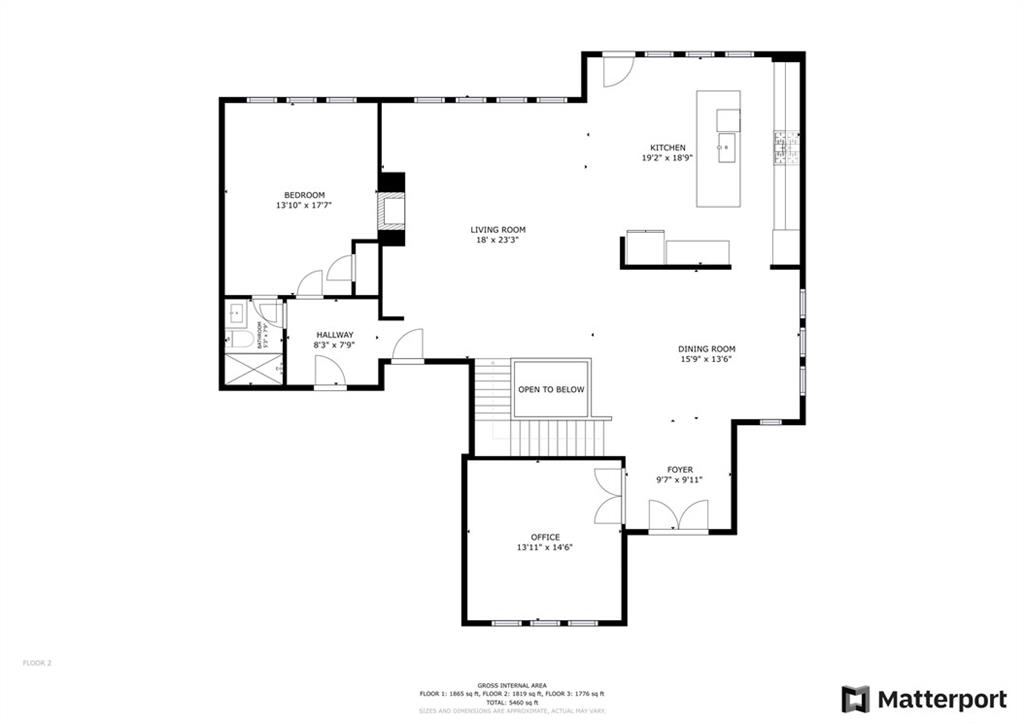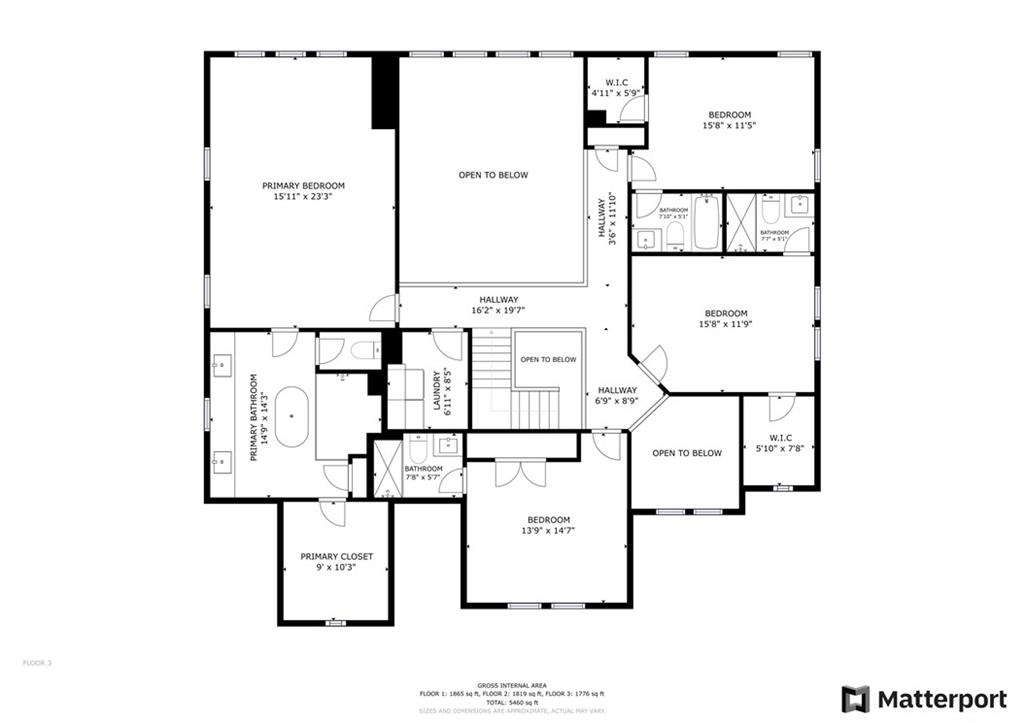934 Keystone Drive
Vista Ridge, Woodstock, GA
934 Keystone Drive
Vista Ridge, Woodstock, GA
MLS# 7603872
Welcome to this stunning 5 bedroom, 5 bathroom home built in 2024, located in the sought-after Vista Ridge community! A covered front porch welcomes you into a grand two-story foyer. The main level offers an office with French doors, a sunny dining room that flows seamlessly into the modern kitchen featuring a large island with seating, stone countertops, a breakfast room, and abundant cabinet space. The impressive two-story fireside family room is the heart of the home, perfect for relaxing or entertaining. A main-level bedroom and full bath provide a great guest or in-law suite option. Upstairs, the oversized primary suite boasts tray ceilings, a spa-like ensuite bathroom with double vanities, a stunning glass shower, a soaking tub, and a spacious walk-in closet. Three additional secondary bedrooms each feature their own private ensuite bathrooms, and the upper-level laundry room adds convenience. The full unfinished basement with walk-out access offers incredible potential for customization. Enjoy the rear deck overlooking a spacious backyard and the convenience of an attached 2-car garage. Vista Ridge offers fantastic amenities including a community pool, playground, greenspace, and clubhouse. Ideally situated in the highly rated River Ridge High School district, with easy access to Downtown Woodstock’s shopping, dining, and entertainment. This home truly has it all—style, space, and location!
Offered at: $1,175,000
Interior Details
Exterior Details
Location
Schools

Listing Provided Courtesy Of: Keller Williams Realty Atl North 770-509-0700
Listings identified with the FMLS IDX logo come from FMLS and are held by brokerage firms other than the owner of this website. The listing brokerage is identified in any listing details. Information is deemed reliable but is not guaranteed. If you believe any FMLS listing contains material that infringes your copyrighted work please click here to review our DMCA policy and learn how to submit a takedown request. © 2025 First Multiple Listing Service, Inc.
This property information delivered from various sources that may include, but not be limited to, county records and the multiple listing service. Although the information is believed to be reliable, it is not warranted and you should not rely upon it without independent verification. Property information is subject to errors, omissions, changes, including price, or withdrawal without notice.
For issues regarding this website, please contact Eyesore, Inc. at 678.692.8512.
Data Last updated on December 9, 2025 6:10pm


