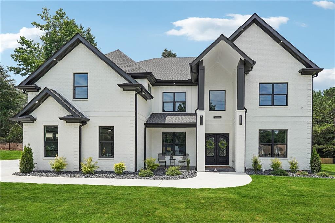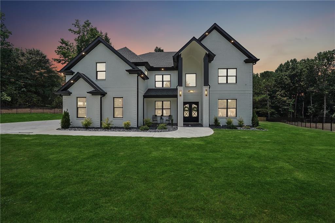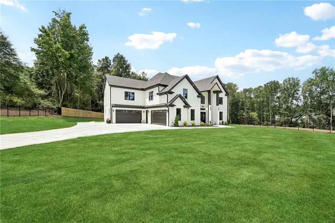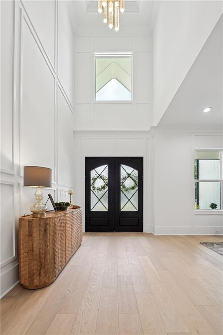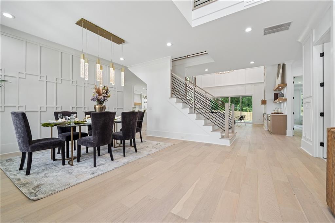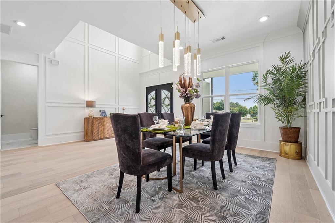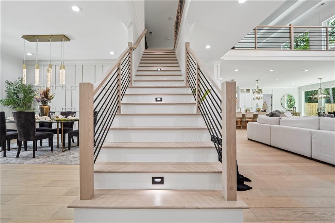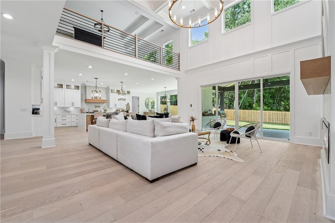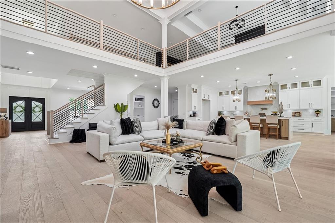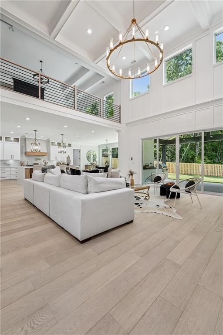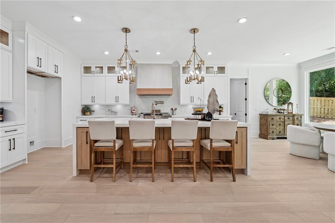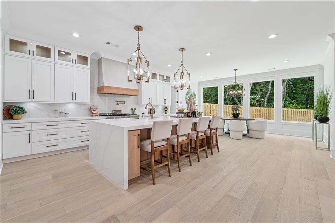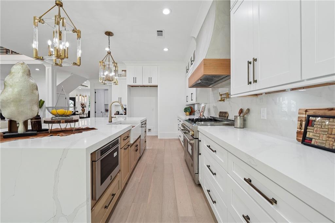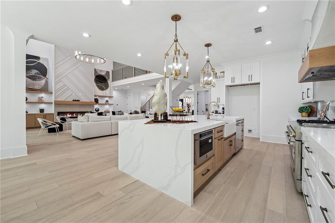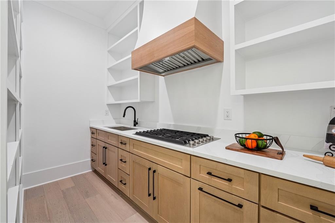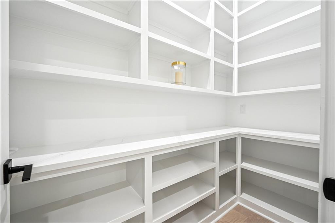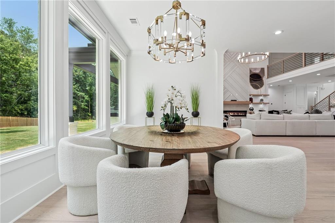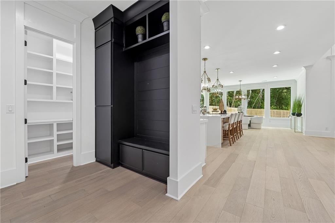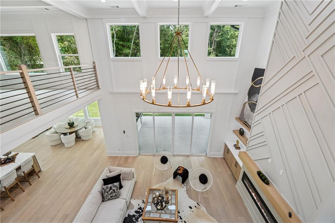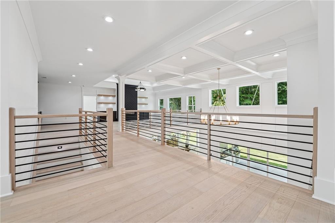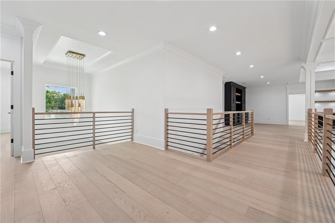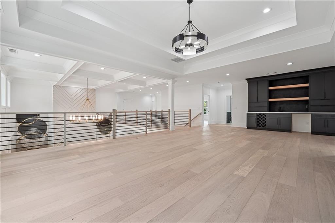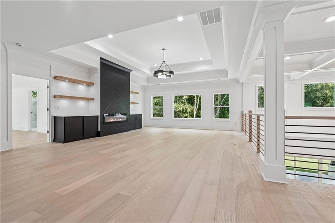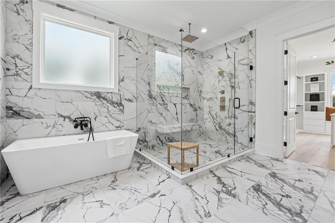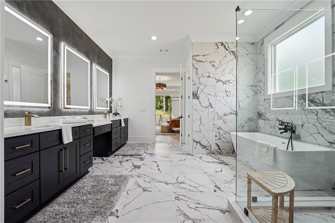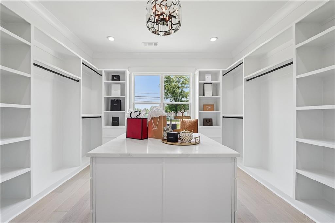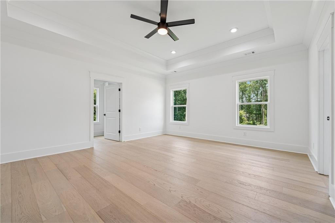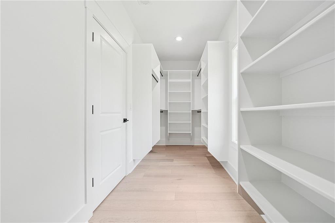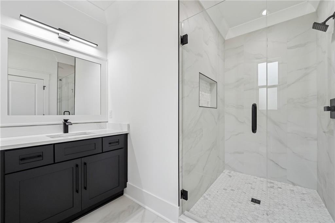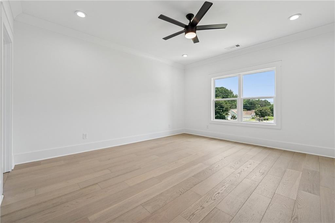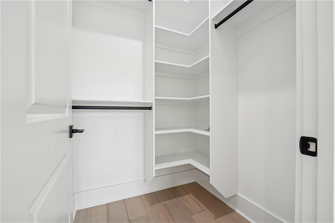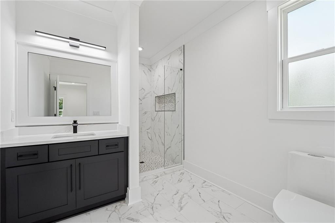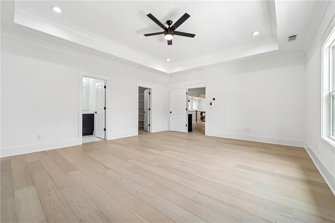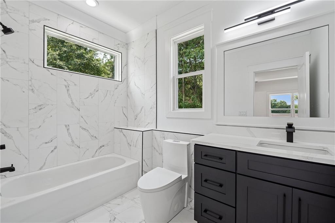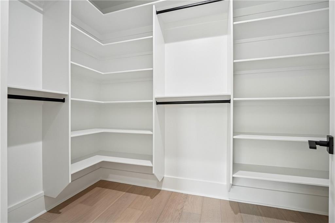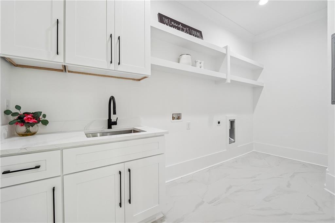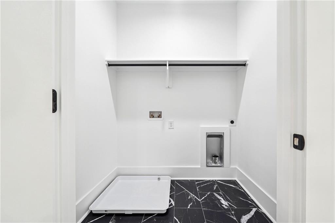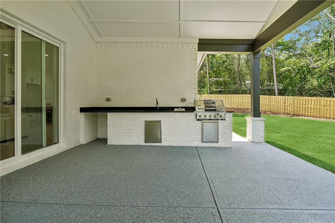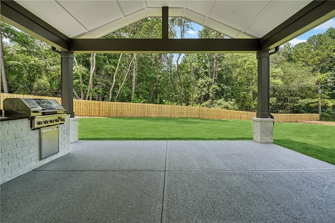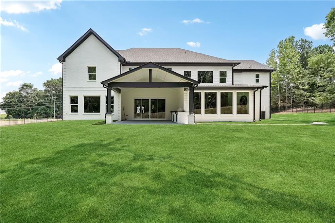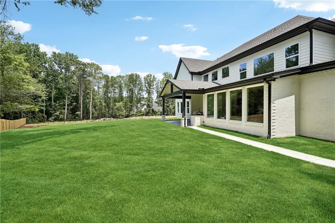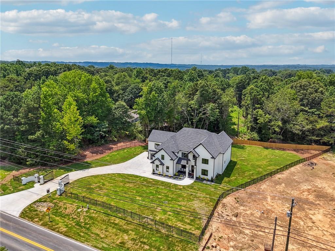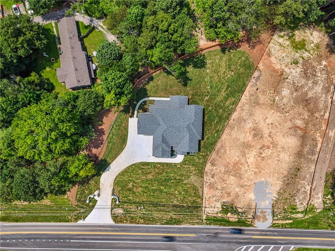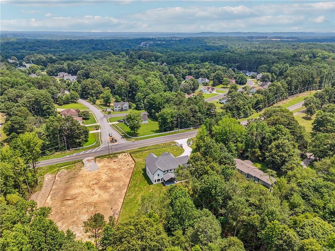4292 Sardis Church Road
Buford, GA
4292 Sardis Church Road
Buford, GA
MLS# 7603452
**PRICE IMPROVEMENT** This custom-built 5-bedroom, 5.5-bathroom estate is privately gated and perfectly situated on over an acre—without the constraints of an HOA. Designed for both luxury and functionality, the main floor features an expansive owner’s retreat complete with a lavish en-suite showcasing a frameless glass shower, indulgent soaking tub, and a spacious walk-in closet. The open-concept main level is ideal for effortless entertaining and everyday living, offering a formal dining room, private office, mudroom, and a stunning chef’s kitchen that truly serves as the heart of the home. Outfitted with quartz countertops, top-of-the-line stainless steel appliances—including a 48-inch gas range with a vented hood—this kitchen also features an oversized island, a large walk-in pantry, and a fully equipped second kitchen with a gas oven and range, vented hood, and dishwasher. The two-story living room boasts coffered ceilings, a cozy fireplace framed by built-in bookshelves, and a wall of sliding glass doors that fill the space with natural light and open to a large covered patio with an outdoor kitchen—perfect for entertaining—with a backyard ready for a future pool. Upstairs, you’ll find four additional bedrooms, each with its own private en-suite bathroom, as well as a secondary living area offering flexibility for guests or family needs. Conveniently located near top dining, shopping, and entertainment—including the Mall of Georgia and The Exchange at Gwinnett—with quick access to both I-85 and I-985. This property is zoned for SECKINGER HIGH SCHOOL — THE NATION’S FIRST AI-THEMED EDUCATIONAL INSTITUTION, recognized for its cutting-edge programs and innovative approach to learning. Seller is offering closing cost incentives—please contact the listing agent for full details. Buyers can also enjoy 1% in closing costs when working with our preferred lender.
Offered at: $1,575,000
Interior Details
Exterior Details
Location
Schools

Listing Provided Courtesy Of: The Commission Luxury Group LLC 678-853-5222
Listings identified with the FMLS IDX logo come from FMLS and are held by brokerage firms other than the owner of this website. The listing brokerage is identified in any listing details. Information is deemed reliable but is not guaranteed. If you believe any FMLS listing contains material that infringes your copyrighted work please click here to review our DMCA policy and learn how to submit a takedown request. © 2025 First Multiple Listing Service, Inc.
This property information delivered from various sources that may include, but not be limited to, county records and the multiple listing service. Although the information is believed to be reliable, it is not warranted and you should not rely upon it without independent verification. Property information is subject to errors, omissions, changes, including price, or withdrawal without notice.
For issues regarding this website, please contact Eyesore, Inc. at 678.692.8512.
Data Last updated on October 10, 2025 12:27am


