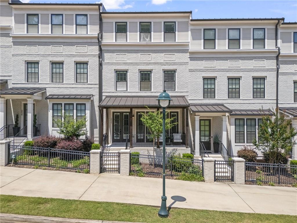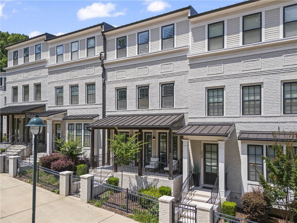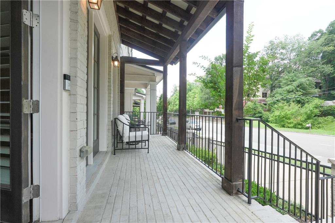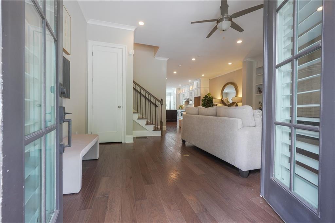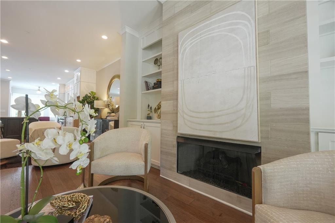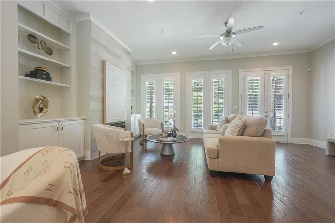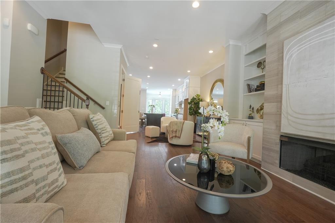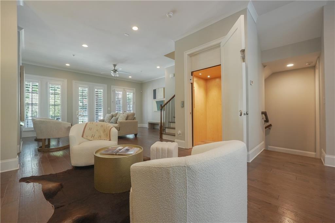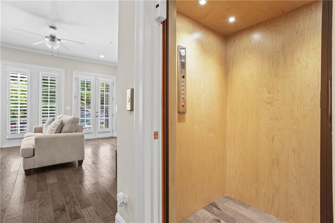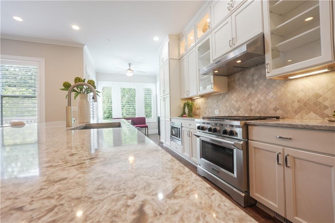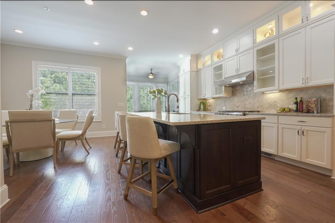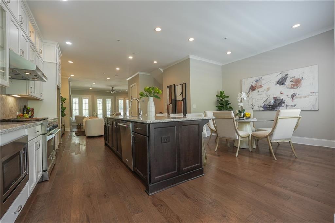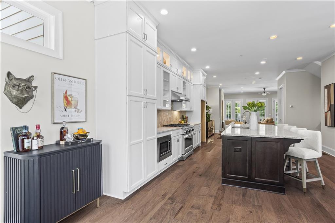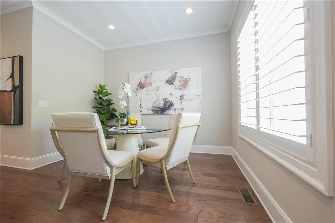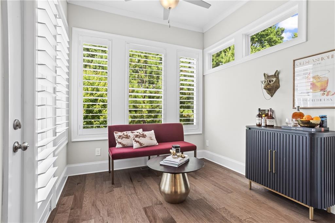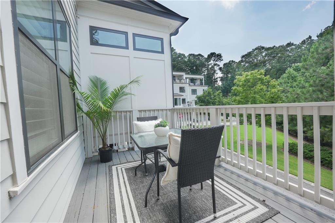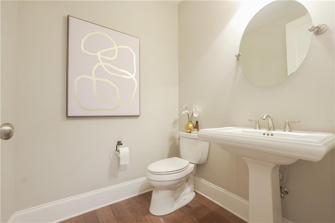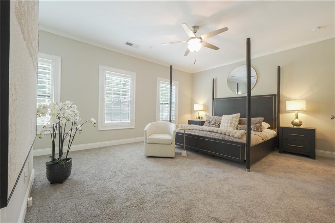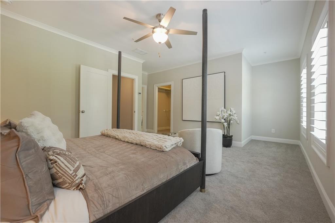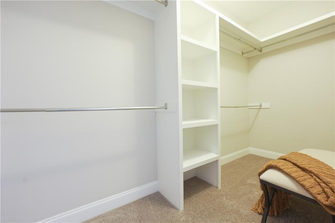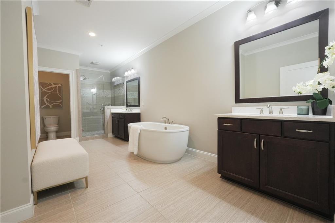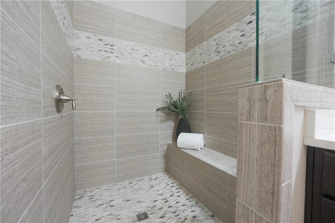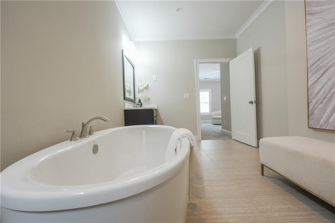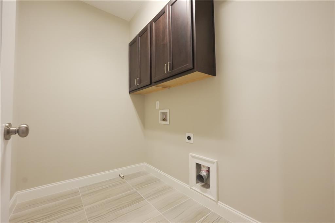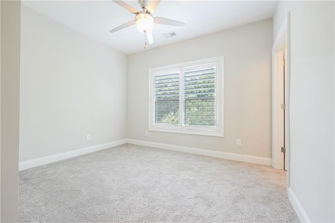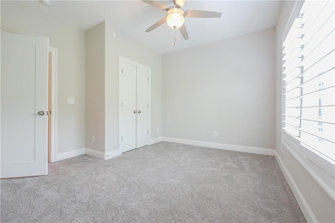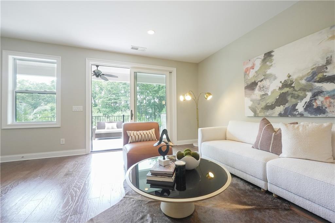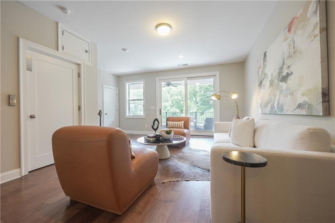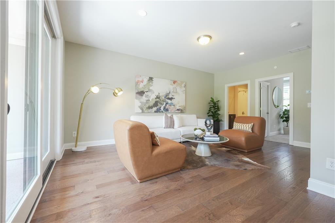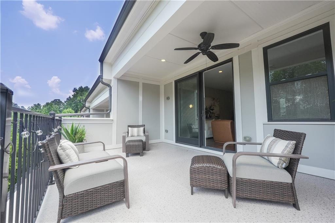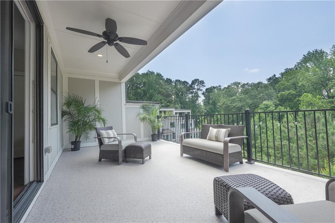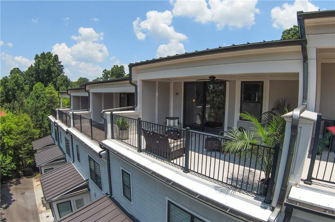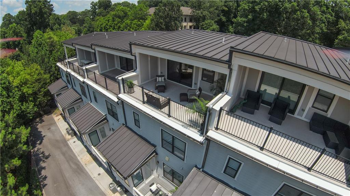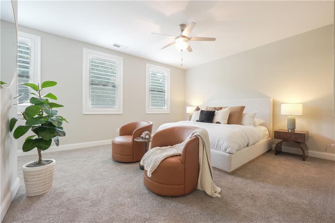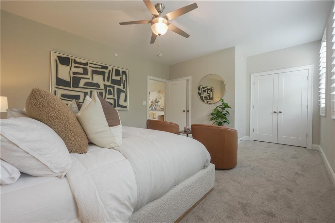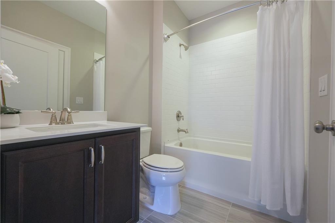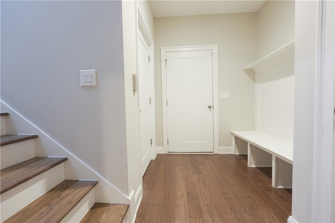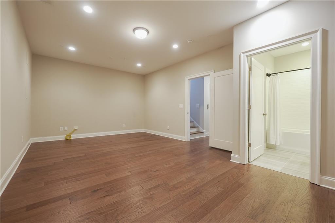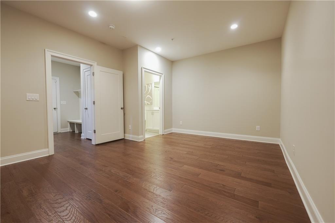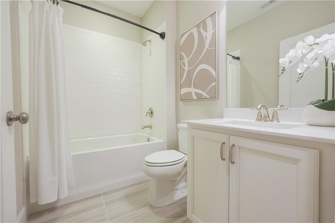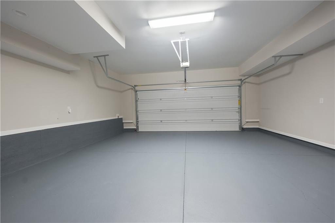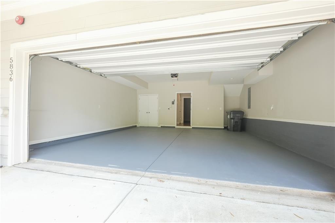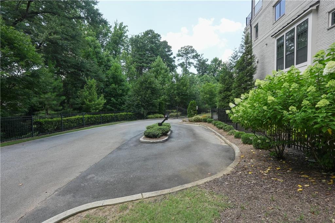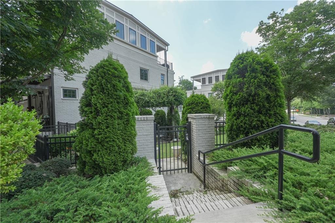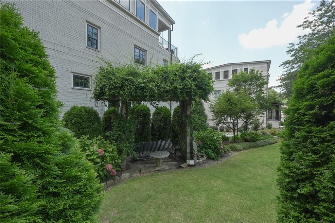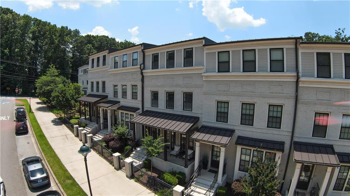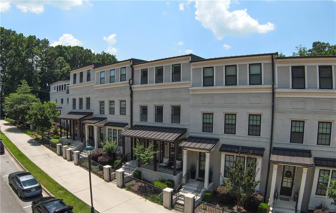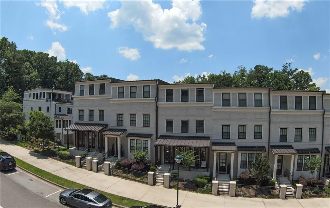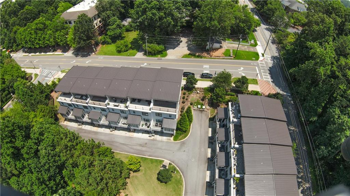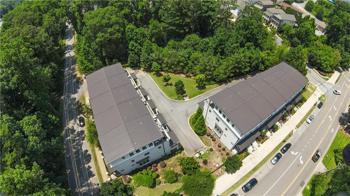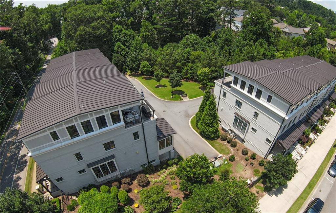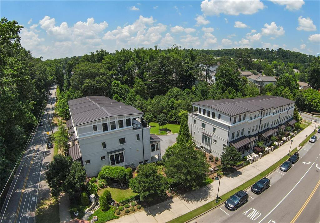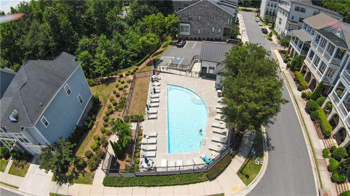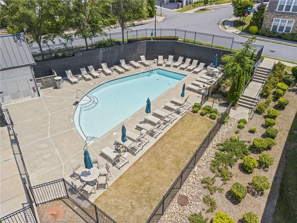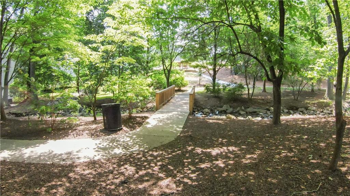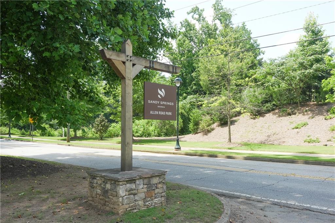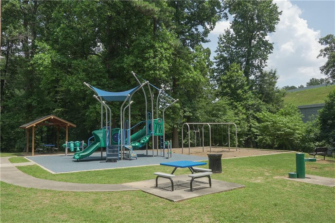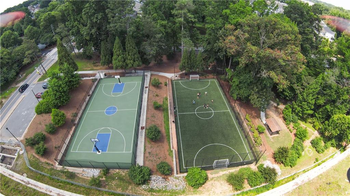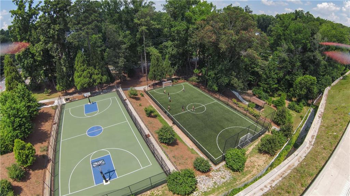5836 Sandy Springs Circle
Atwater, Sandy Springs, GA
5836 Sandy Springs Circle
Atwater, Sandy Springs, GA
MLS# 7603170
Experience the perfect blend of elegance, comfort and convenience in the heart of Sandy Springs adjacent to vibrant City Springs for dining, shopping and entertainment. Modern design, premium finishes and rare features you won't find anywhere else - starting with your own private elevator to all 4 levels. Inside this almost new luxury construction you'll find an open, light-filled floor plan with 10 foot ceilings, hardwood floors and a chef's kitchen featuring quartz countertops, an extra large kitchen island for entertaining with storage, stainless steel appliances and custom cabinets. The spacious living room flows seamlessly into the dining area and onto a Western facing private balcony with mature trees for additional privacy. The perfect space for entertaining or relaxing after a long day. Retreat upstairs to your luxurious owner's suite with a spa-like bath, frameless shower, double vanities and private water closet. A full size laundry room on the same level is very convenient. The ROOFTOP TERRACE steals the show offering a sunset view and space for dining, lounging and enjoying the incredible sunsets. The attached 2 car garage and abundant storage throughout are thoughtful details. All levels are bathed in natural sunlight with wide white shutters. Enjoy French doors, thoughtful built ins and multiple serene outdoor spaces. Living room with custom built in bookcases, cabinets and gas fireplace with gorgeous stone surround prewired for television. Wide plank hardwood floors. Extra large quartz kitchen island with large storage cabinets on both sides and large undermount sink with upgraded Moen stainless steel faucet. Chef's kitchen with six burner Kitchen Aid stainless gas stove with stainless vent hood, large convection oven, built in microwave, dishwasher and large built in pantry with multiple pull out shelves. Custom under cabinet and display cabinet lighting. Soft close drawers. Relax in the kitchen with the view of a mature tree scape. Guest bathroom tucked off main level for entertaining. Enjoy the main level rear deck and additional rooftop terrace for entertaining with privacy from neighbors and relaxing sunsets. Owners Suite with East facing windows and large walk in closet. Enormous indulgent spa bathroom with two separate vanities, large soaking tub and separate oversized tiled shower. Water closet for privacy. Full size laundry room with cabinets on the same level. Three secondary bedrooms and a large rooftop den that extends to a partially covered rooftop terrace with a mature tree view for privacy. All bedrooms have new carpet and ensuite bathrooms. All bathrooms have quartz vanities and Kohler fixtures. Built in alarm system. Low monthly $480 HOA dues include gates, roof, exterior, grounds, sparkling pool with cabana, reserve fund and several pocket parks tucked behind the gates with benches to relax. New park with playground, sports court and pickleball is super close and just outside the neighborhood across the side street. Impeccably maintained. Shows like a new home. Elevator just serviced too. Immaculate two car garage with elevator close to entry for groceries, luggage and convenience. Built in drop zone for packages, shoes and bags. First floor ensuite bedroom could be a gym, media room, home office, guest suite or teen suite. Move in and live the lifestyle you've dreamed and explore some of Atlanta's top restaurants just outside the neighborhood. Sandy Springs Farmers Market, riverfront Cochran Shoals Park in the Chattahoochee River National Recreation Area, The Battery where the Atlanta Braves play baseball full of shops and restaurants and so much more to explore. Amazing public and private school options are close. Minutes to Cobb Energy Performing Arts Centre for operas and ballet or Chastain Park for horses and golf. Sidewalks connect to Sandy Springs Performing Arts Center, Whole Foods, cinema, City Springs, pilates studio, pet store, Trader Joe's and more.
Offered at: $949,000
Interior Details
Exterior Details
Location
Schools

Listing Provided Courtesy Of: Atlanta Fine Homes Sotheby's International 404-237-5000
Listings identified with the FMLS IDX logo come from FMLS and are held by brokerage firms other than the owner of this website. The listing brokerage is identified in any listing details. Information is deemed reliable but is not guaranteed. If you believe any FMLS listing contains material that infringes your copyrighted work please click here to review our DMCA policy and learn how to submit a takedown request. © 2025 First Multiple Listing Service, Inc.
This property information delivered from various sources that may include, but not be limited to, county records and the multiple listing service. Although the information is believed to be reliable, it is not warranted and you should not rely upon it without independent verification. Property information is subject to errors, omissions, changes, including price, or withdrawal without notice.
For issues regarding this website, please contact Eyesore, Inc. at 678.692.8512.
Data Last updated on December 12, 2025 9:35pm


