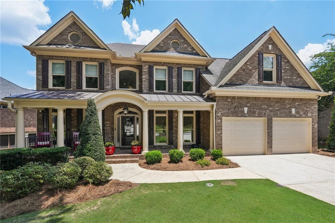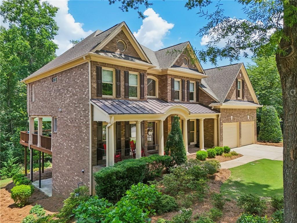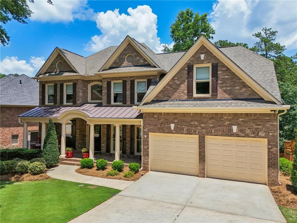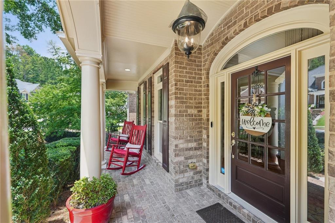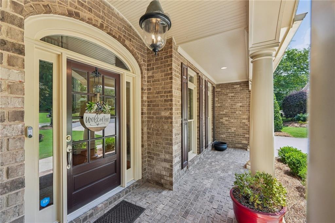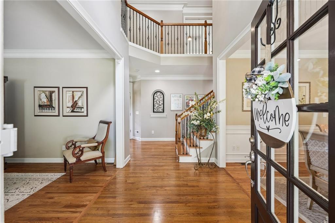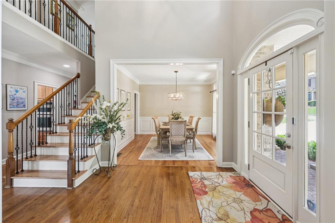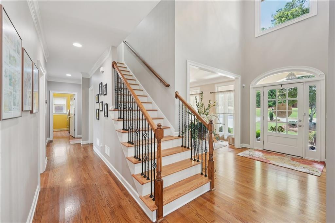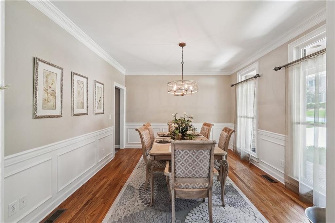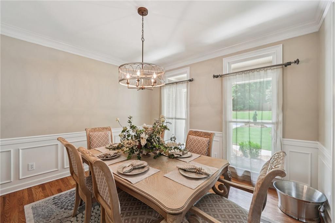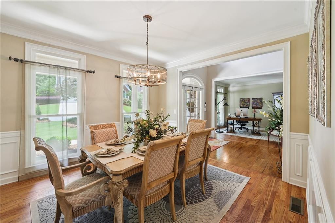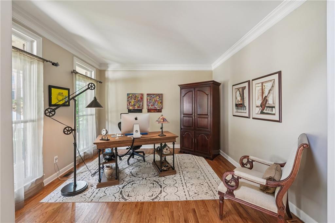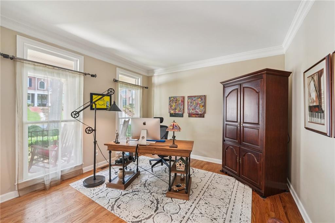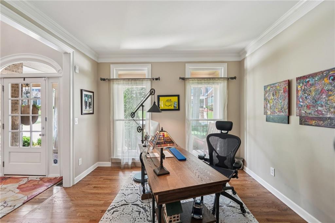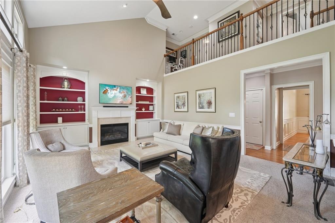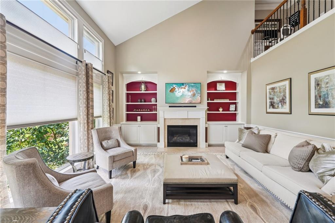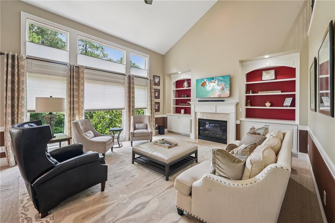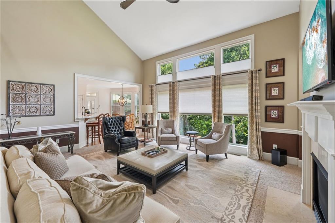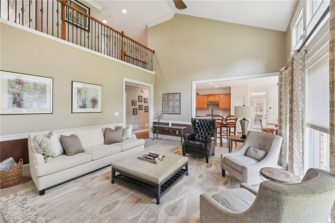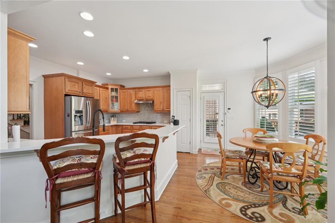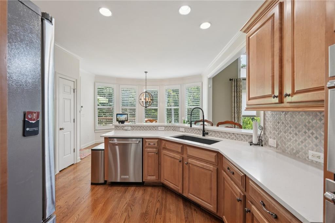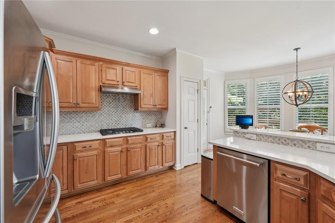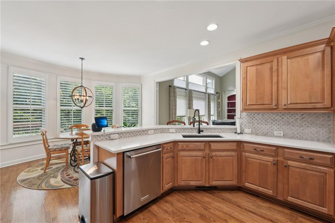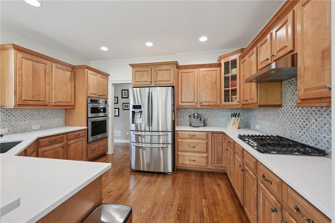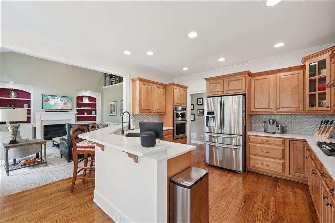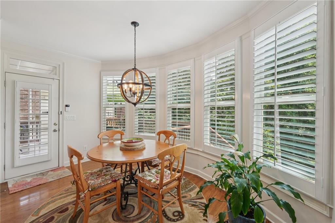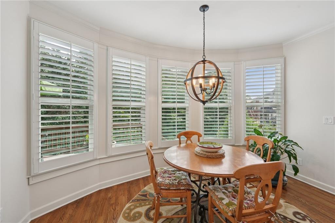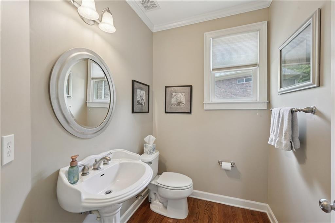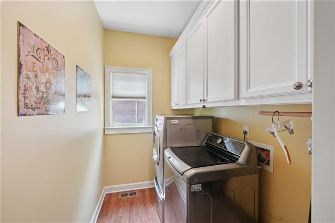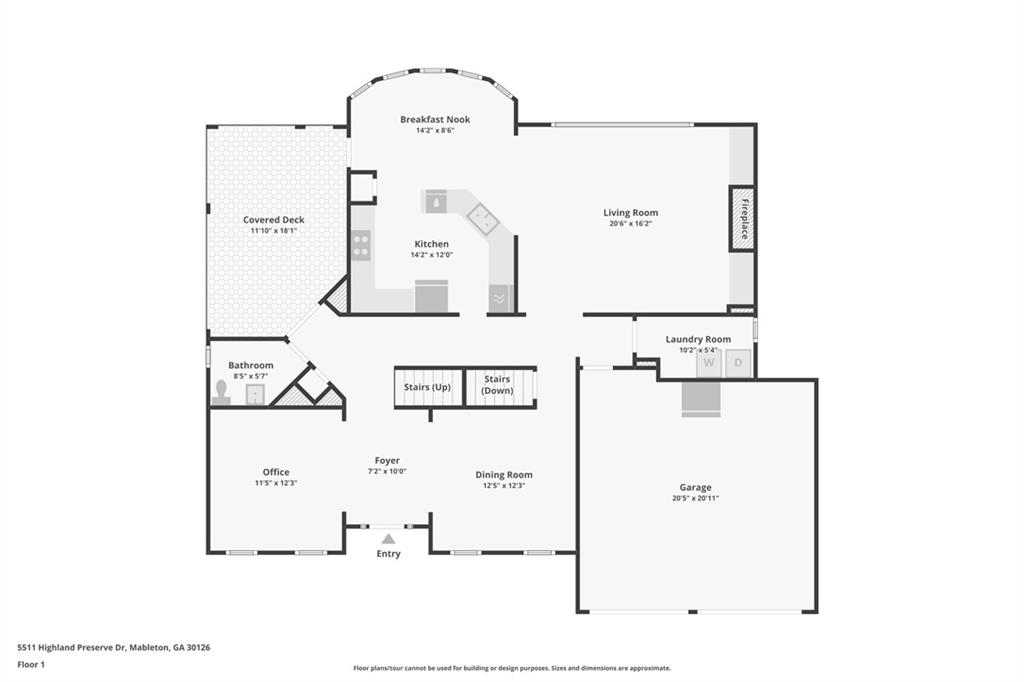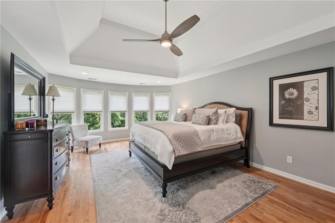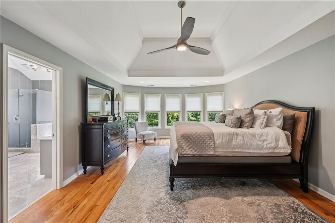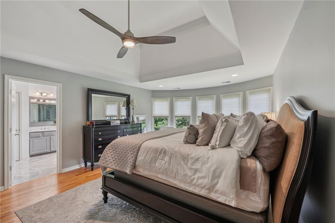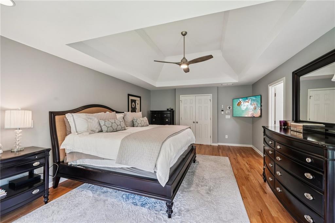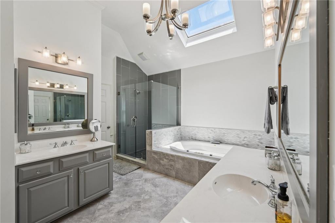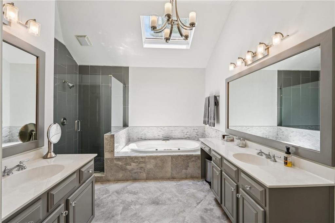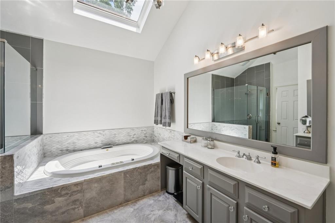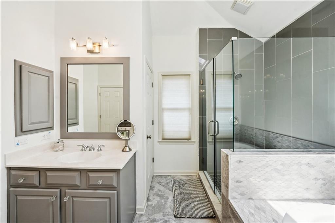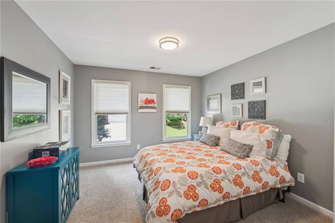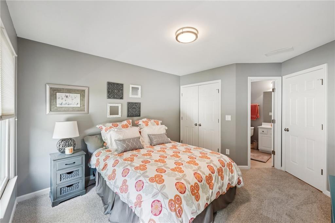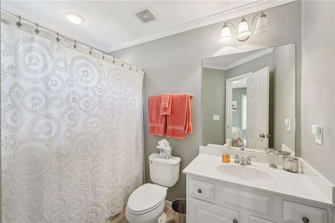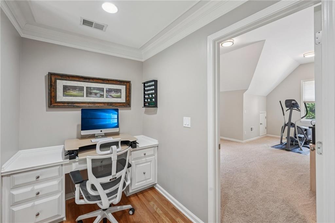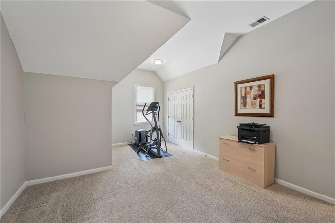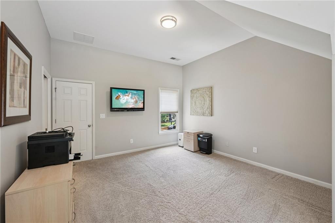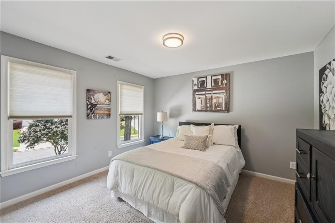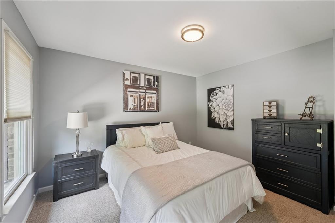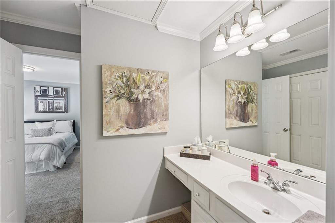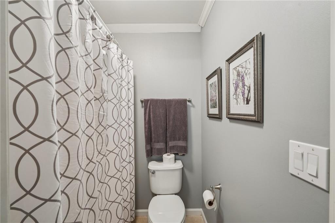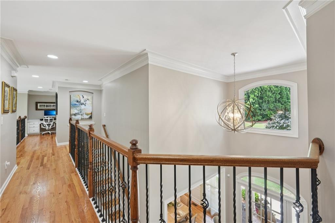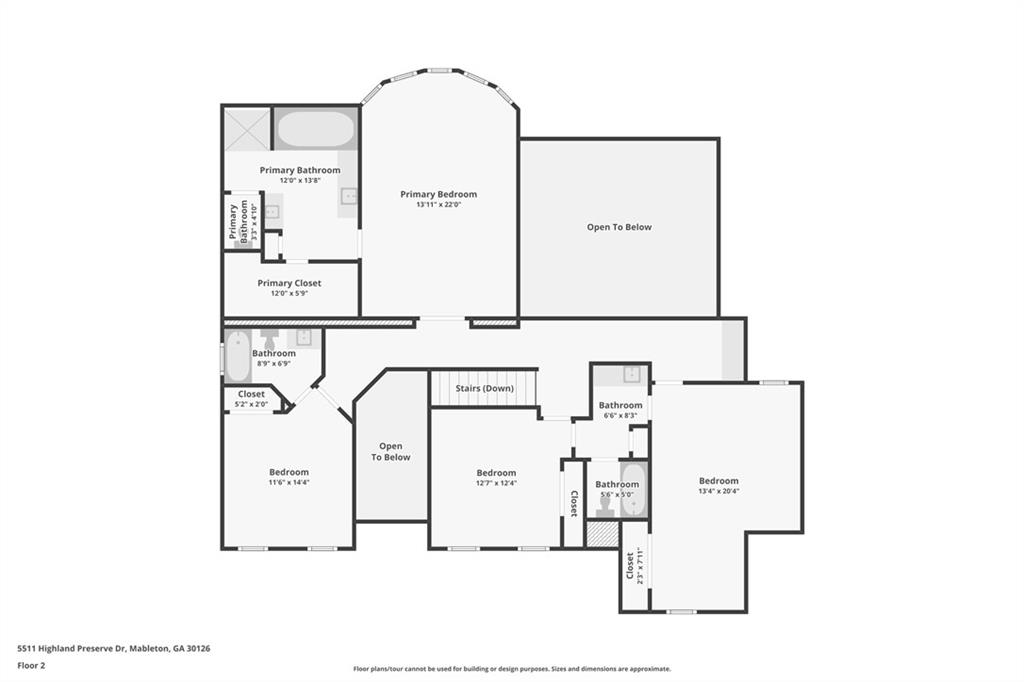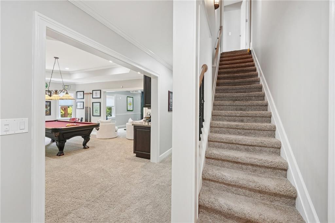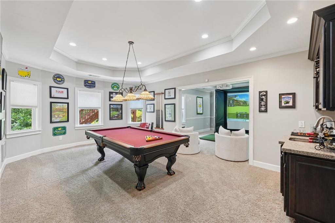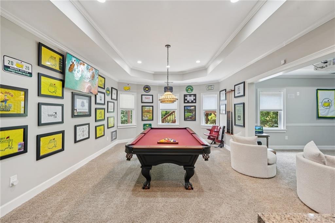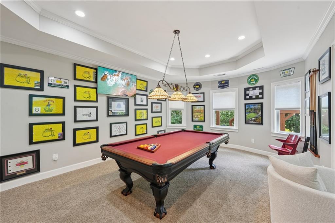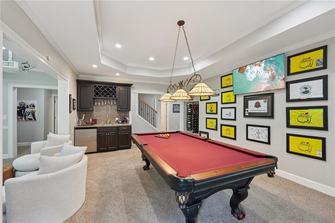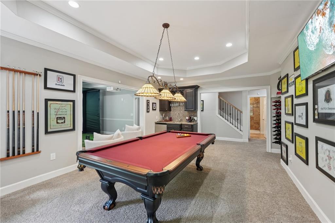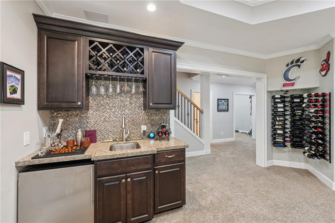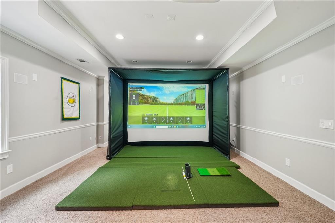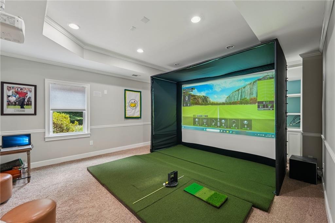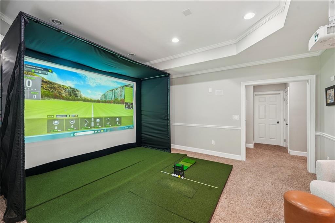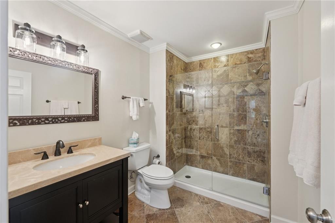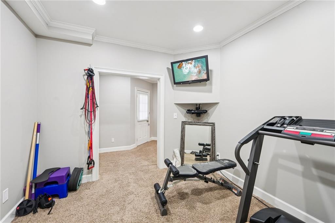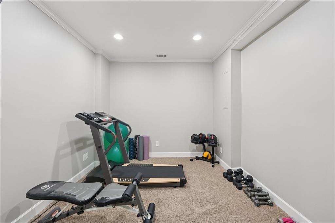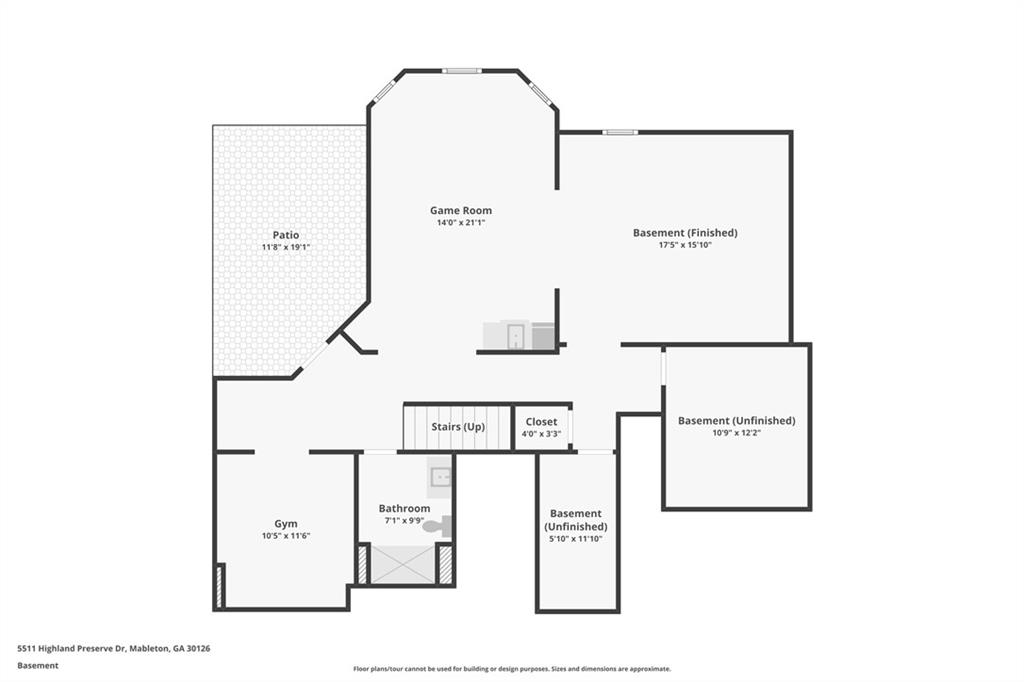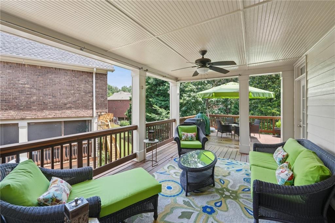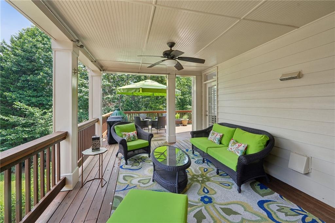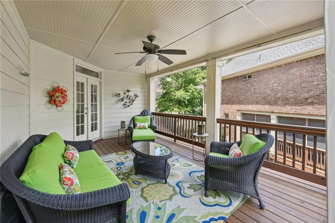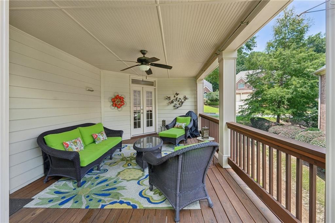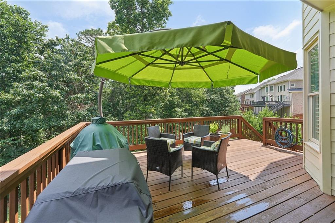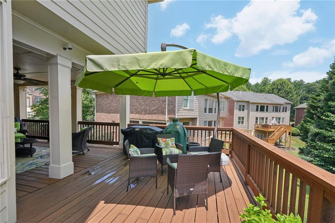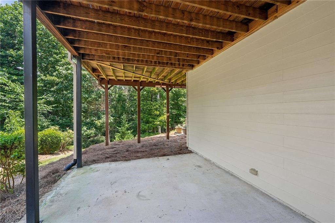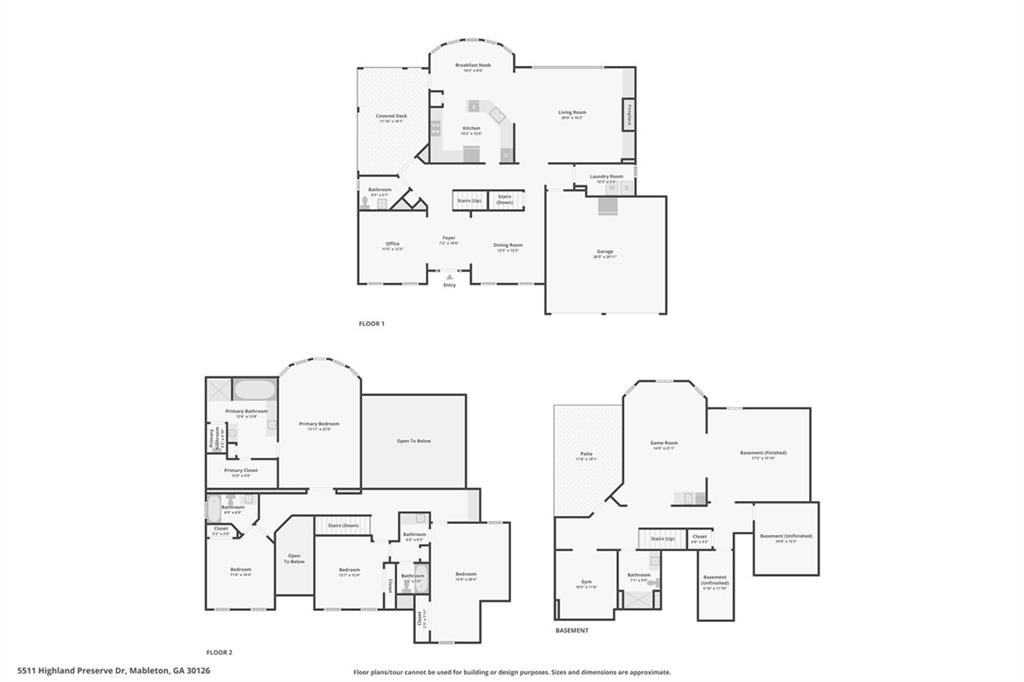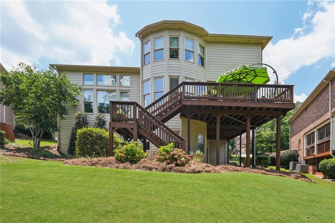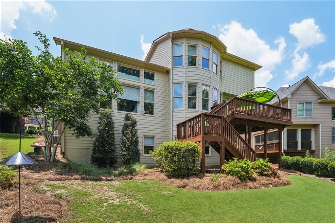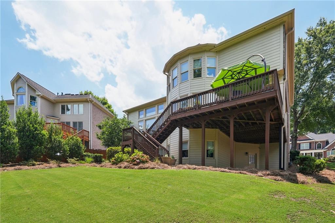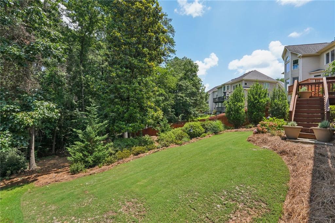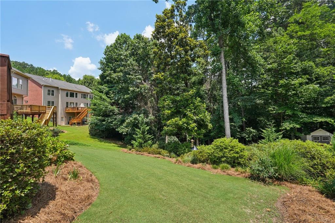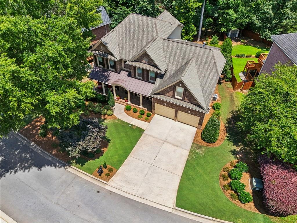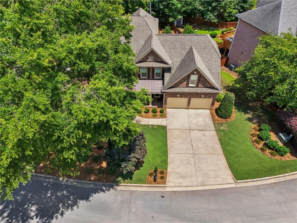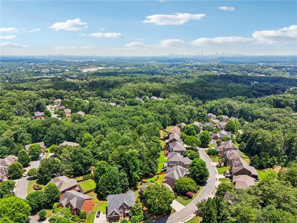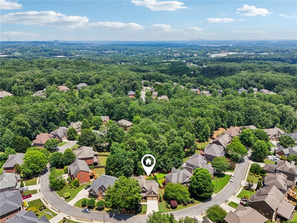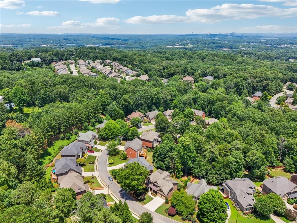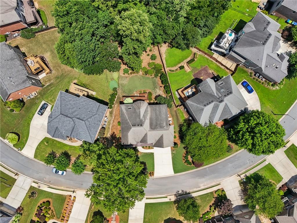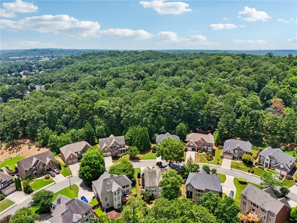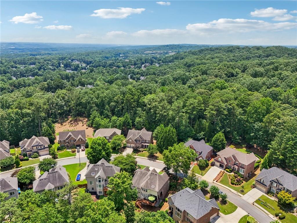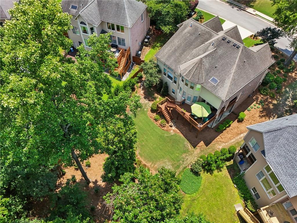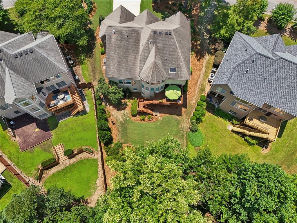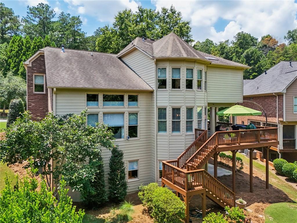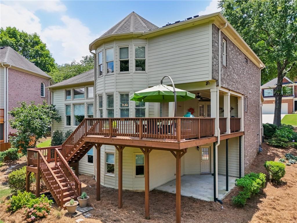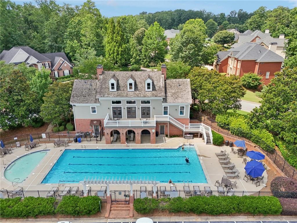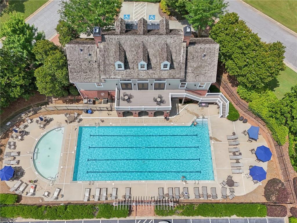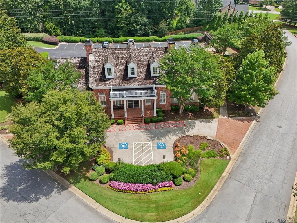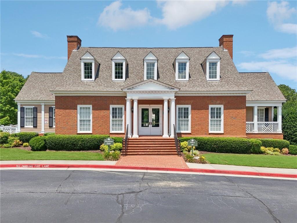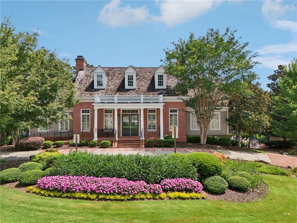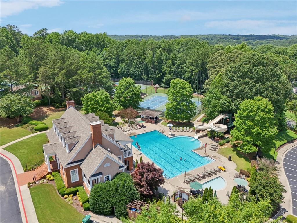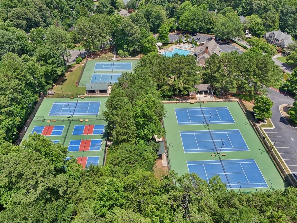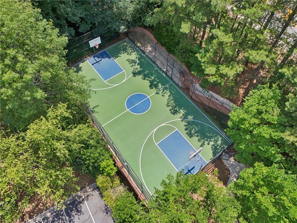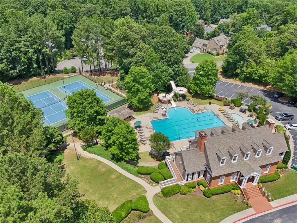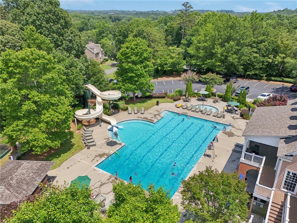5511 Highland Preserve Drive
Eastgate at Vinings Estates, Mableton, GA
5511 Highland Preserve Drive
Eastgate at Vinings Estates, Mableton, GA
MLS# 7600236
A true gem in Eastgate at Vinings Estates! 5511 Highland Preserve Drive is a must-see 3-story home with upgrades, tall ceilings, and impeccable landscaping, along with top-notch neighborhood amenities. It feels like new construction! As soon as you enter this home, you’re greeted by a rocking chair covered front porch, brick exterior with timeless columns. Inside, a formal foyer greets you with views into the private living and dining rooms. Light hardwood floors throughout the main make it feel airy and bright. The dining room can easily fit all your guests with two large windows overlooking the front yard. The living room could easily be turned into an enclosed office with plenty of natural light. The fireside family room is two stories with built-in bookshelves, a gas fireplace, custom blinds, and a wall of windows overlooking the backyard. It feels like a treehouse in the mountains. The kitchen was updated a few years ago and has a sleek tile backsplash, quartz countertops, stainless steel appliances, and an eat-in breakfast nook. Full-length back deck has a covered portion for year-round use & is ideal for entertaining or grilling out. Upstairs includes an open breezeway and primary suite. Primary suite has tray ceilings, hardwood floors, gorgeous view of the backyard, and MODEL LIKE bathroom. The primary bathroom has heated floors, double vanities with sparkling counters, a walk-in glass shower, a soaking tub, and a large closet. Three more well-sized bedrooms make up the second floor, each with well-sized closets and bathrooms. Downstairs is made for relaxing and recreation with even more livable space! Full bathroom, bedroom, wet bar, two living rooms with built-in bookshelves, and unfinished storage room! Nothing has been overlooked in this stunning craftsman-style home. The original owner has taken impeccable care both inside and out. Full sprinkler system, modern fixtures, custom blinds, nothing has been overlooked! HOA includes three pools, tennis courts, a clubhouse, and year-round social activities. Easy commute to downtown, airport, midtown, Buckhead, Perimeter Center, The Battery. 1.2 miles from Whitefield Academy, Silver Comet Bike Trail, grocery stores, restaurants, and more. More than just a house, this is the place where your next chapter begins, filled with warmth, memories, and the feeling of truly being home.
Offered at: $759,900
Interior Details
Exterior Details
Location
Schools

Listing Provided Courtesy Of: RE/MAX Center 770-932-1234
Listings identified with the FMLS IDX logo come from FMLS and are held by brokerage firms other than the owner of this website. The listing brokerage is identified in any listing details. Information is deemed reliable but is not guaranteed. If you believe any FMLS listing contains material that infringes your copyrighted work please click here to review our DMCA policy and learn how to submit a takedown request. © 2025 First Multiple Listing Service, Inc.
This property information delivered from various sources that may include, but not be limited to, county records and the multiple listing service. Although the information is believed to be reliable, it is not warranted and you should not rely upon it without independent verification. Property information is subject to errors, omissions, changes, including price, or withdrawal without notice.
For issues regarding this website, please contact Eyesore, Inc. at 678.692.8512.
Data Last updated on July 27, 2025 2:56pm


