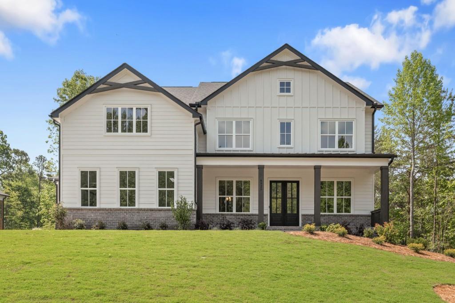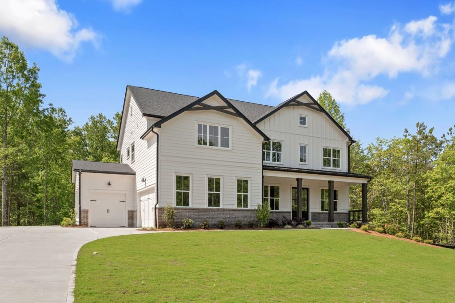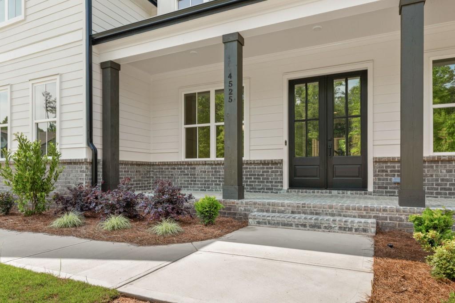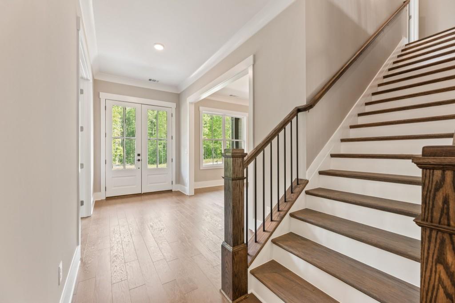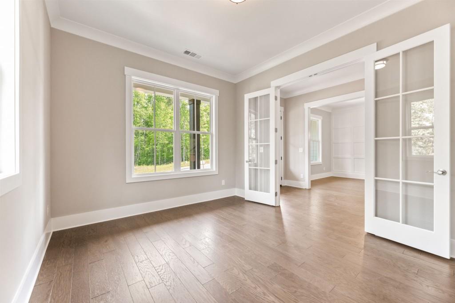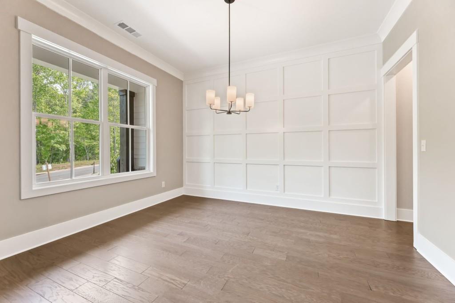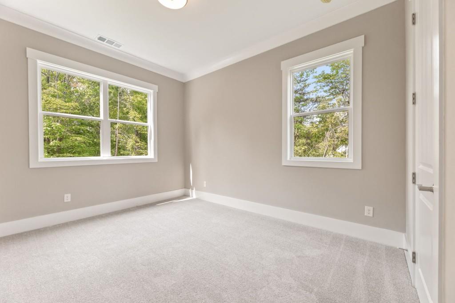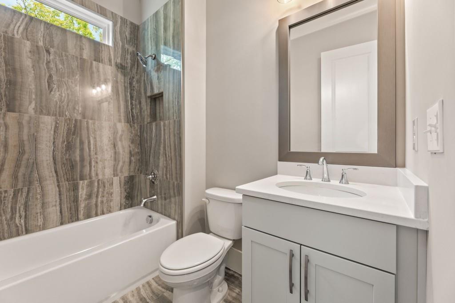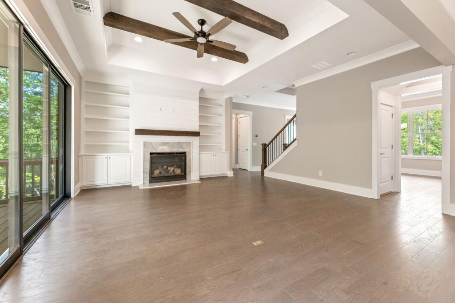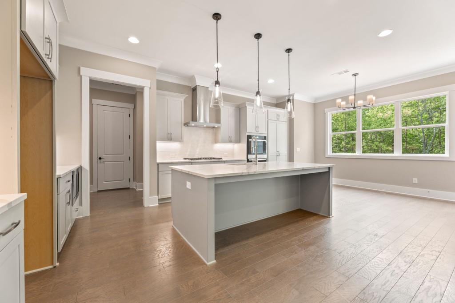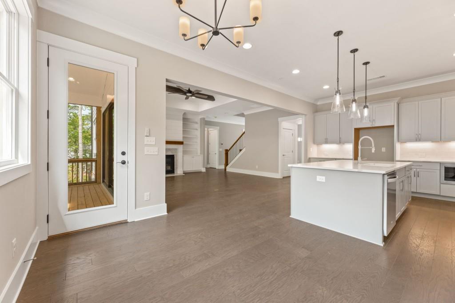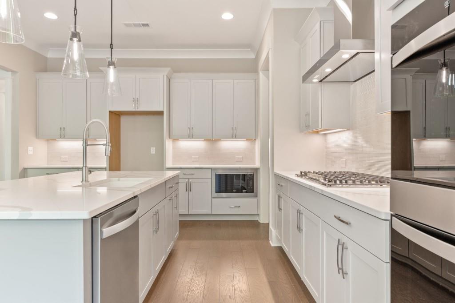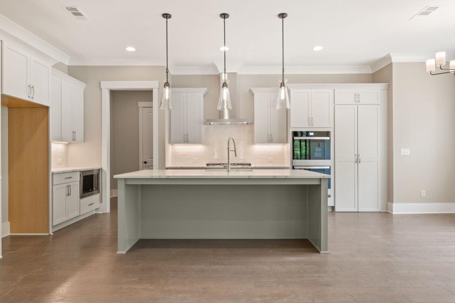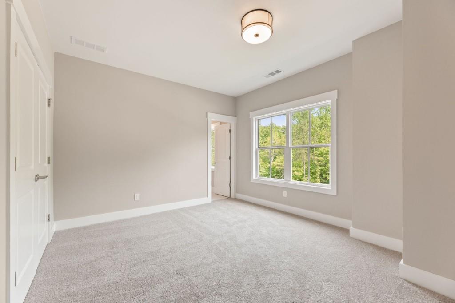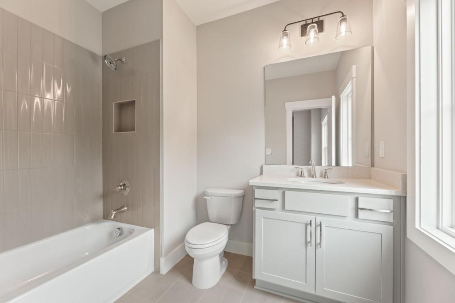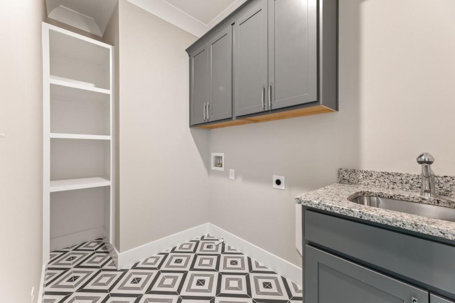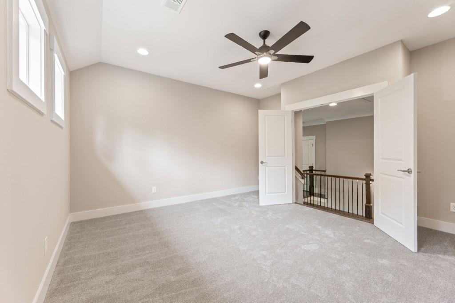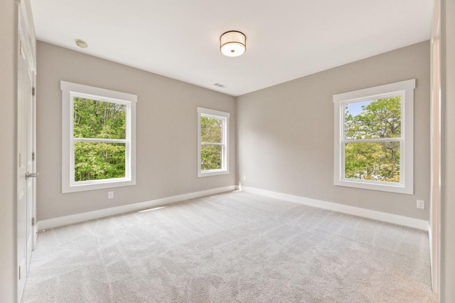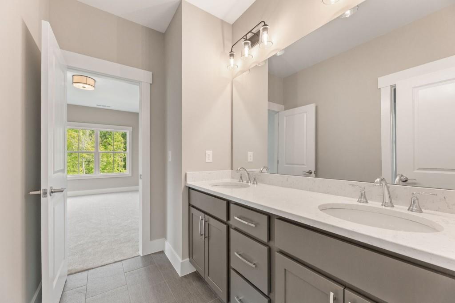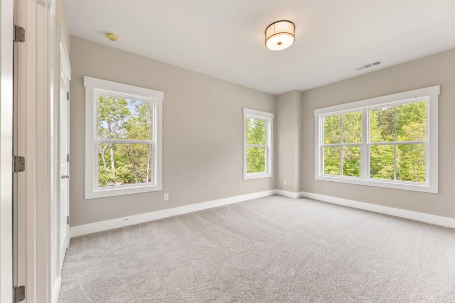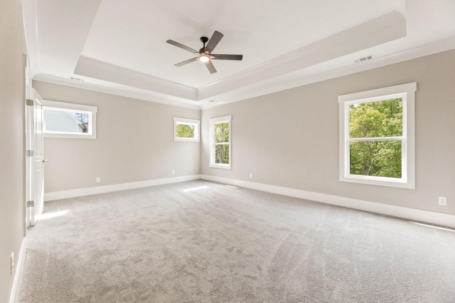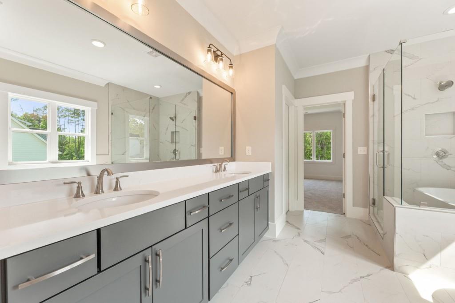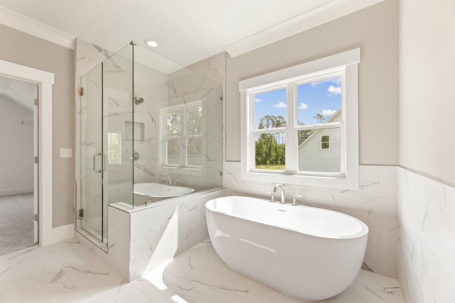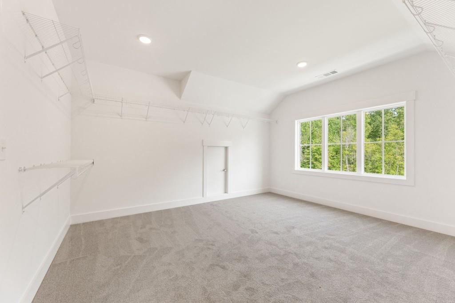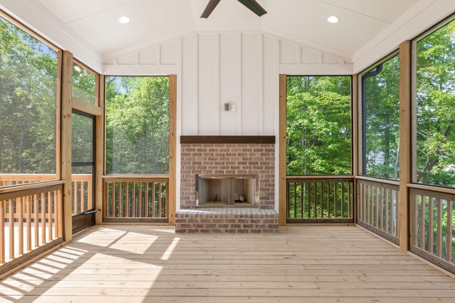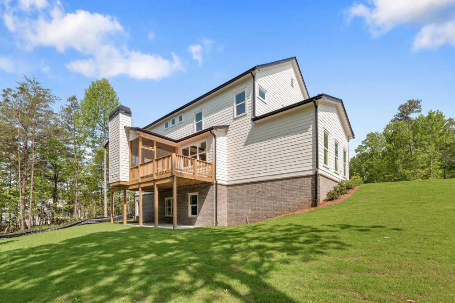4525 Aiden Way
Arden on Lanier, Cumming, GA
4525 Aiden Way
Arden on Lanier, Cumming, GA
MLS# 7599559
The Hammond Plan built by Waterford Homes. Fabulous Basement Home with Exceptional Outdoor Living and 3-Car Garage! This beautifully designed home offers everything today's buyer is looking for including a guest suite on the main level, open-concept living, and incredible outdoor spaces. A charming front porch welcomes you inside, where 10-foot ceilings and a soaring great room create an open, airy feel. The gourmet kitchen features a large island, walk-in pantry, double ovens, and opens seamlessly to the sunny breakfast area, fireside great room, and screened porch with an outdoor fireplace ideal for entertaining or relaxing. Guests will love the private first-floor bedroom retreat, while a convenient home office completes the main level. Upstairs, the spacious owner's suite includes a spa-inspired bath and oversized walk-in closet. Three additional bedrooms and a generous bonus room provide plenty of space for family or play. The side-entry 2-car garage is complemented by a separate 1-car garage perfect for a third vehicle, golf cart, or workshop. The full daylight basement is stubbed and ready to finish, offering even more potential living space. The level backyard backs up to a serene wooded area, providing peace and privacy. Located in a desirable lakeside community just moments from Tidwell Park with boat ramp and beach access this is lake living at its finest!
Offered at: $1,025,000
Interior Details
Exterior Details
Location
Schools

Listing Provided Courtesy Of: RE/MAX Tru 770-502-6232
Listings identified with the FMLS IDX logo come from FMLS and are held by brokerage firms other than the owner of this website. The listing brokerage is identified in any listing details. Information is deemed reliable but is not guaranteed. If you believe any FMLS listing contains material that infringes your copyrighted work please click here to review our DMCA policy and learn how to submit a takedown request. © 2025 First Multiple Listing Service, Inc.
This property information delivered from various sources that may include, but not be limited to, county records and the multiple listing service. Although the information is believed to be reliable, it is not warranted and you should not rely upon it without independent verification. Property information is subject to errors, omissions, changes, including price, or withdrawal without notice.
For issues regarding this website, please contact Eyesore, Inc. at 678.692.8512.
Data Last updated on September 12, 2025 9:02pm


