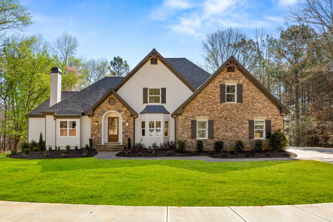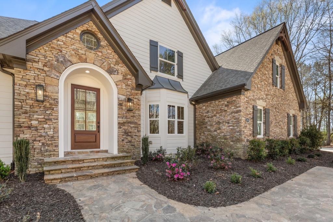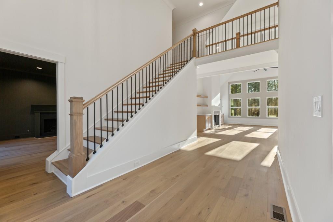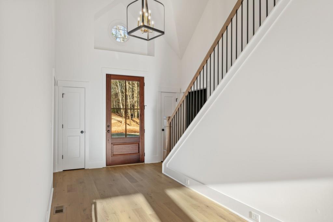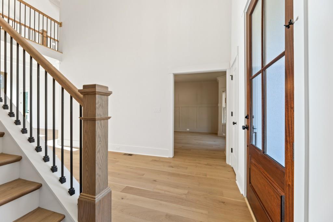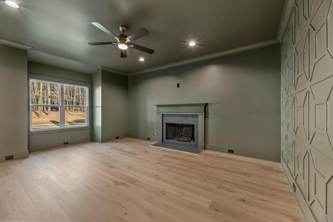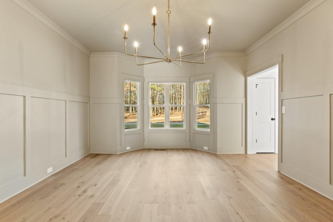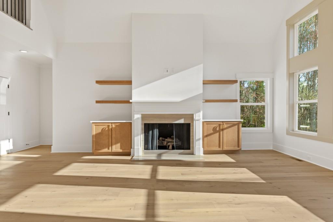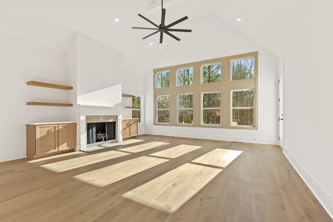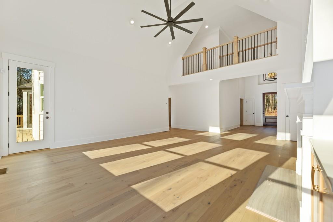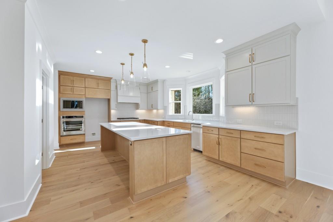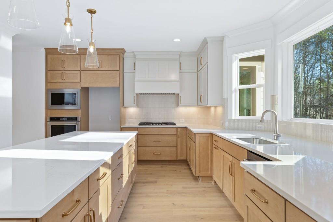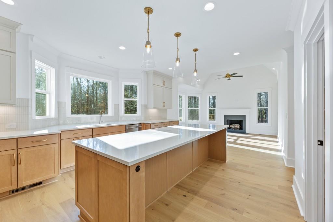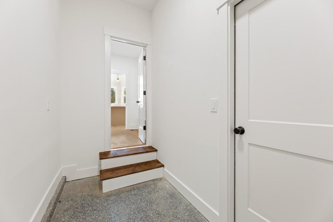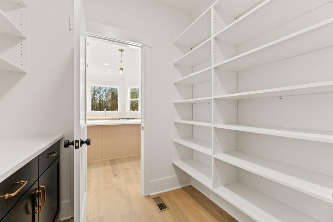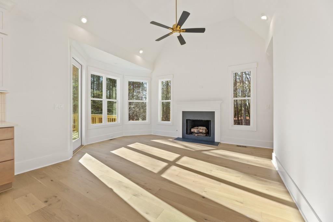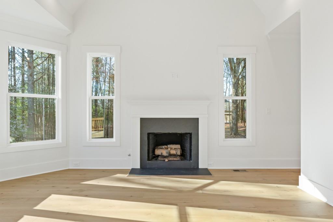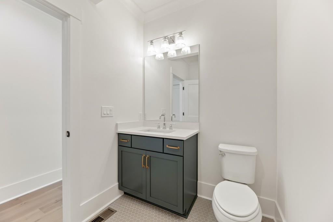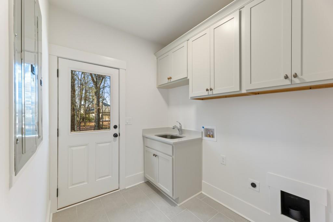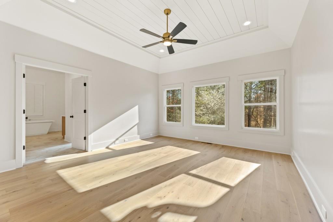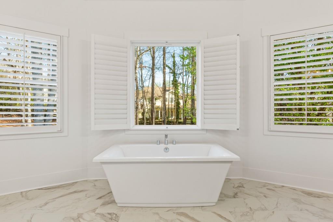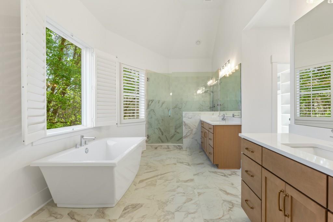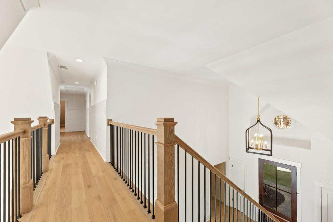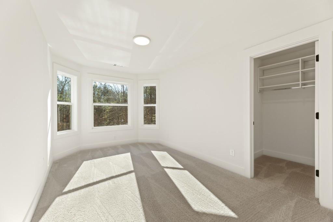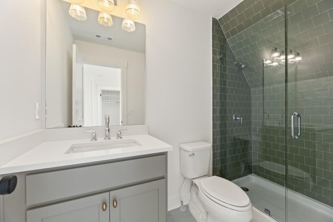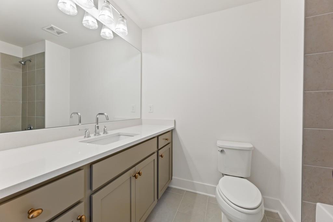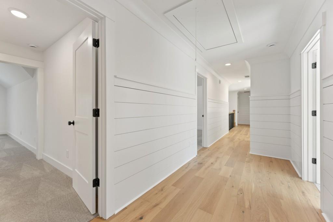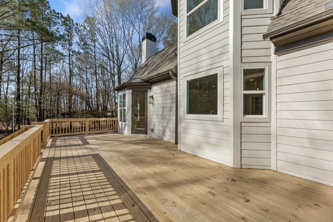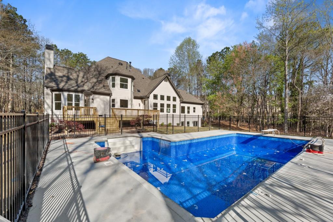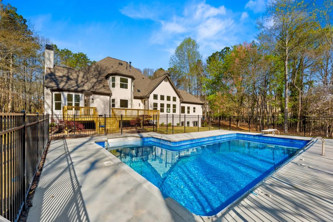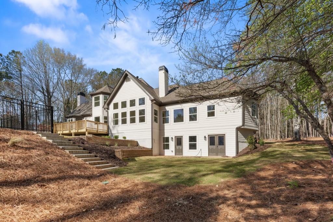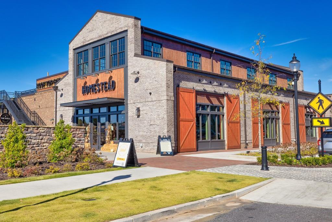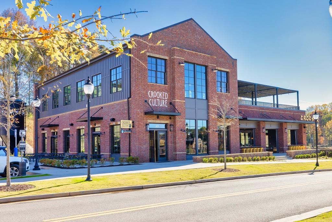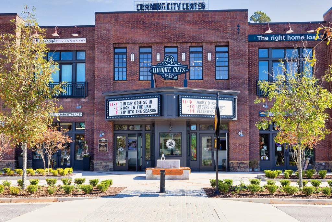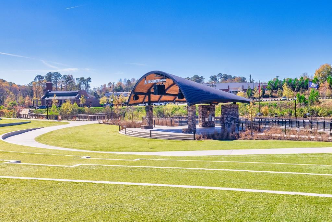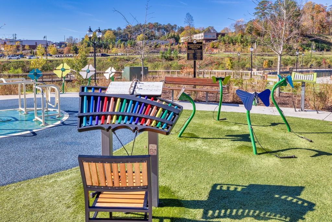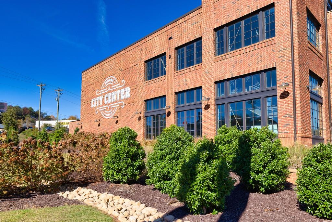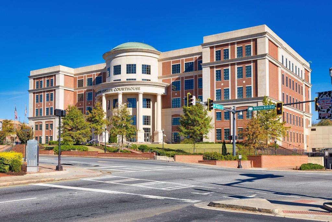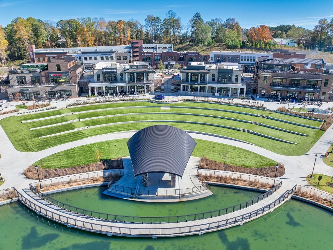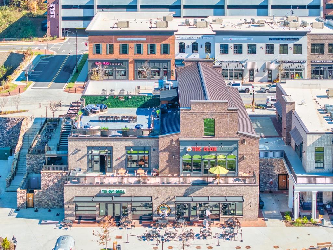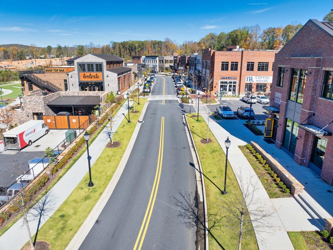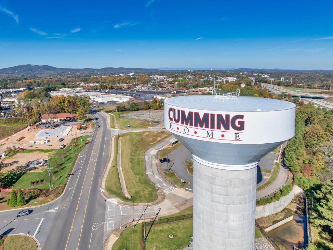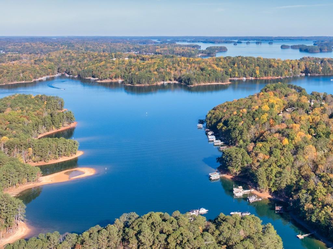2410 Glade Overlook
The Glade, Cumming, GA
2410 Glade Overlook
The Glade, Cumming, GA
MLS# 7597726
The Bentley Plan built by Peachtree Residential. Location, Luxury, and Lifestyle! Nestled on a sprawling 1.16 acre homesite, this fully renovated showstopper combines elegance with thoughtful design in a truly one-of-a-kind setting. Step inside to a grand two-story foyer, flanked by a spacious formal dining room that easily accommodates 12 guests, and an oversized study with a cozy fireplace & elegant wall detailing, perfect for a home office or den. The home opens into a dramatic two-story vaulted family room, accented by a wall of windows, custom built-in bookshelves & a second fireplace, creating an inviting space for gathering & relaxing. The heart of the home is the chef-inspired kitchen, showcasing brand-new KitchenAid appliances, stylish custom cabinetry, striking quartz countertops, and pendant lighting over a generous island with seating for four. A walk-in pantry with custom shelving connects to a bonus storage room with convenient access to the garage. Adjoining the kitchen, a cozy keeping room/breakfast area offers a third fireplace, ideal for morning coffee or casual meals. A spacious powder room is discreetly tucked away & the tiled laundry room features a sink and private exterior access. The main-level primary suite is a luxurious retreat with wood-accented trey ceilings, abundant natural light, and dual walk-in closets with custom closet systems. The spa-like ensuite bath includes a freestanding soaking tub, tiled shower with a bench & frameless glass enclosure & dual vanities for a truly elevated experience. Upstairs, you are greeted by hardwood floors and shiplap accents, leading to three generous secondary bedrooms, each with private en-suite baths and custom closet shelving. Additional walk-in attic storage completes the upper level. Step outside to an extended deck, perfect for entertaining or simply enjoying your surroundings with a glass of lemonade. The fully renovated in-ground pool adds a resort-style touch to this private oasis. The daylight basement features epoxy flooring and new insulation, and is ready for your personal touch, ideal for a home gym or additional lounging area. With two exterior entrances, including double doors leading to an enclosed area that can be dedicated for a workshop or lawn equipment, functionality meets flexibility. This exquisite residence will be part of The Glade, an enclave of just four exclusive luxury homes. Once completed, the enclave will include a private drive for added privacy and prestige. Don't miss your opportunity to own this incredible property in an unbeatable location. This is more than a home-it's a lifestyle.
Offered at: $1,375,900
Interior Details
Exterior Details
Location
Schools

Listing Provided Courtesy Of: RE/MAX Tru 770-502-6232
Listings identified with the FMLS IDX logo come from FMLS and are held by brokerage firms other than the owner of this website. The listing brokerage is identified in any listing details. Information is deemed reliable but is not guaranteed. If you believe any FMLS listing contains material that infringes your copyrighted work please click here to review our DMCA policy and learn how to submit a takedown request. © 2025 First Multiple Listing Service, Inc.
This property information delivered from various sources that may include, but not be limited to, county records and the multiple listing service. Although the information is believed to be reliable, it is not warranted and you should not rely upon it without independent verification. Property information is subject to errors, omissions, changes, including price, or withdrawal without notice.
For issues regarding this website, please contact Eyesore, Inc. at 678.692.8512.
Data Last updated on August 24, 2025 10:32am


