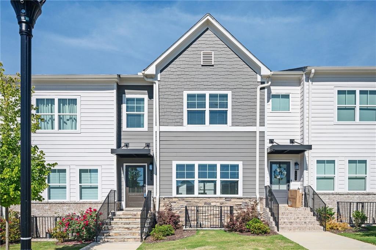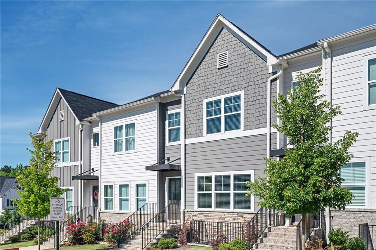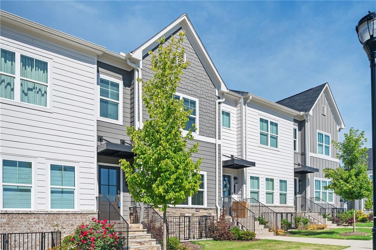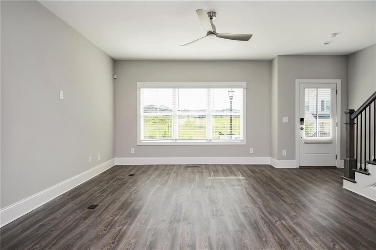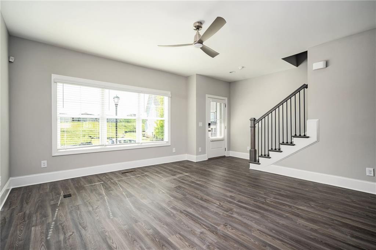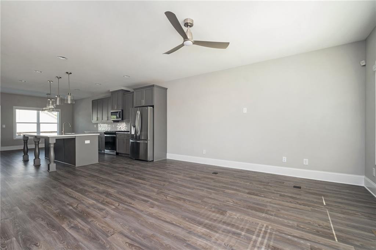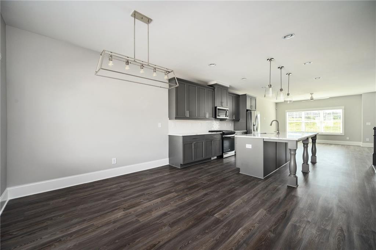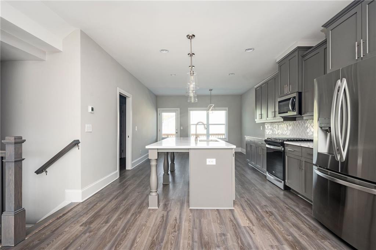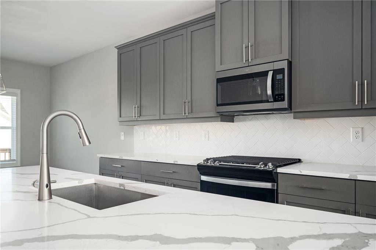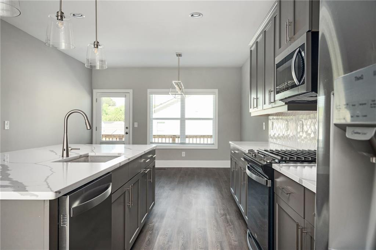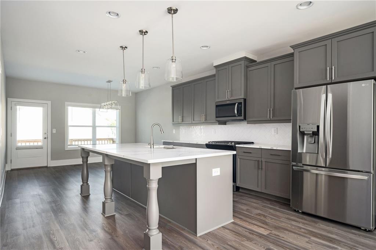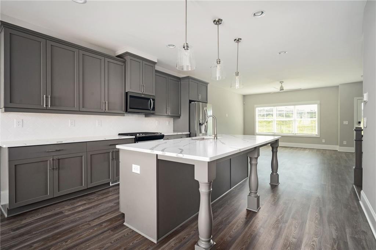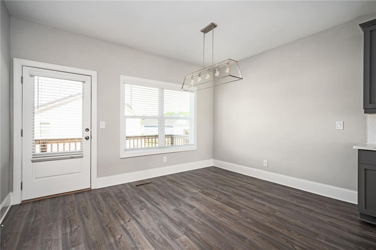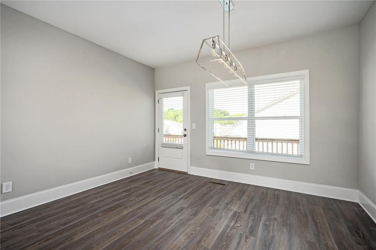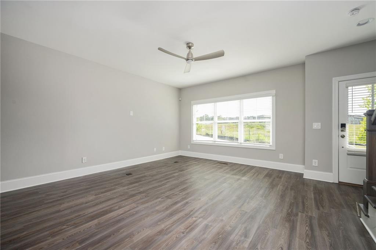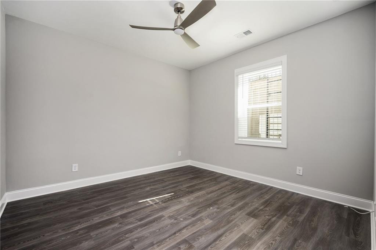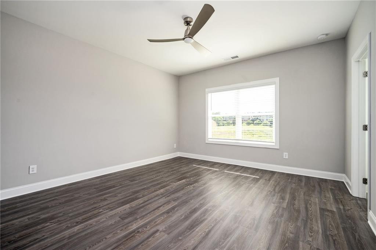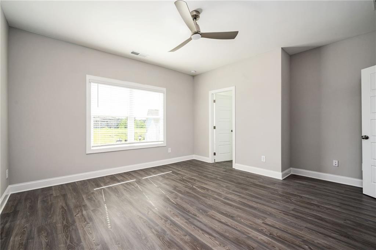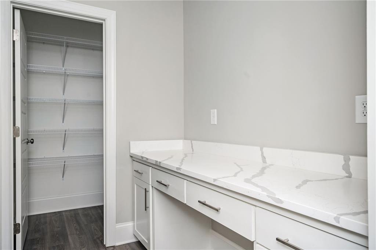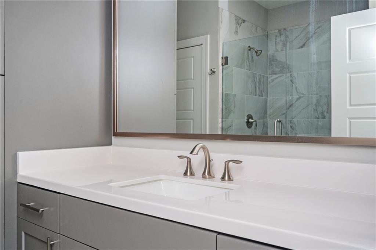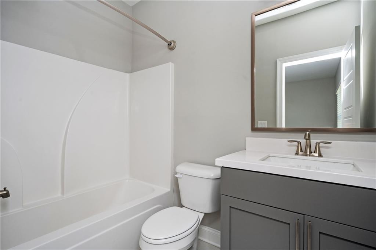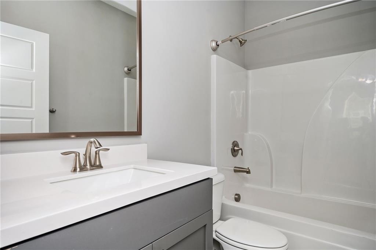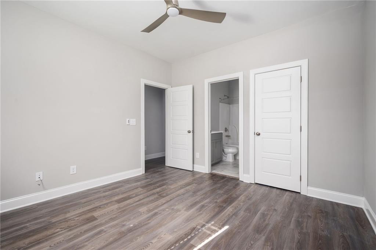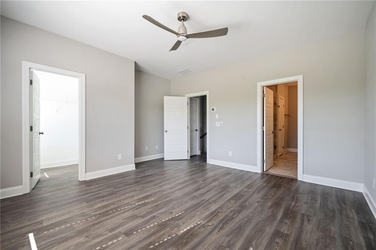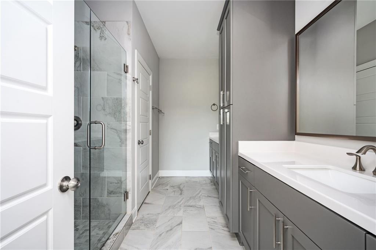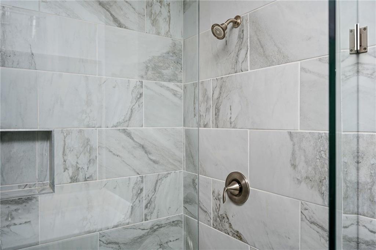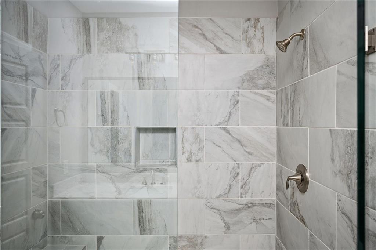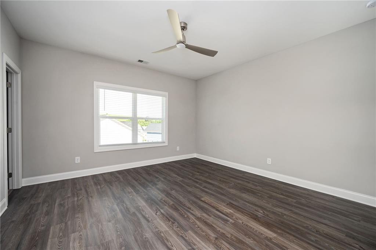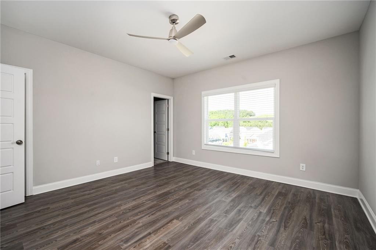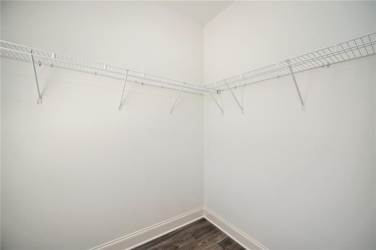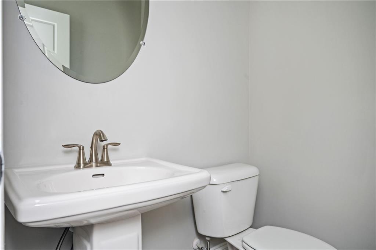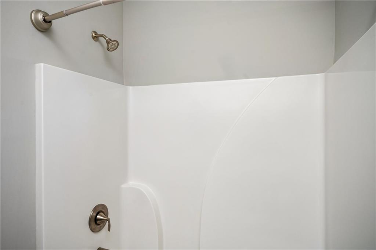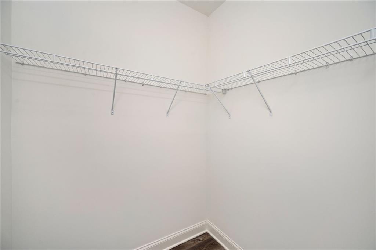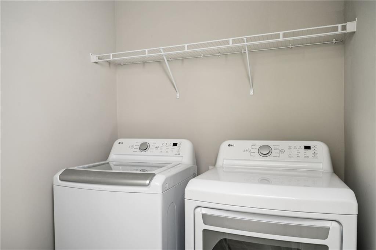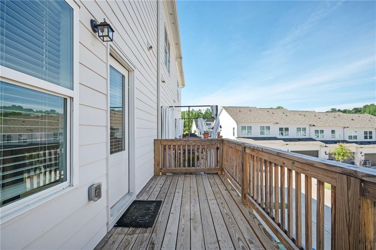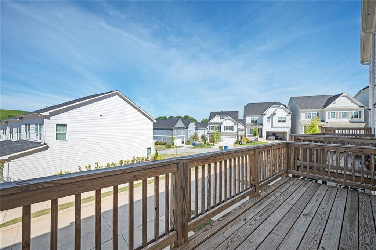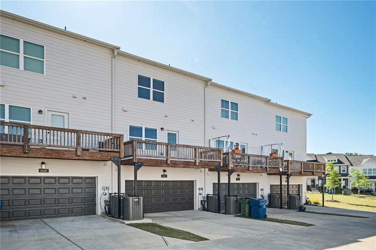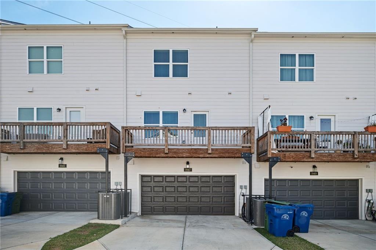1947 Drew Drive NW
West Highlands, Atlanta, GA
1947 Drew Drive NW
West Highlands, Atlanta, GA
MLS# 7594917
Modern Luxury Meets Prime Location Stunning 3-Level Townhome in West Highlands! Welcome to refined living in the heart of one of Atlanta's most sought-after communities! This nearly-new three-level townhome showcases the popular Addison floor plan by Brock Built, blending contemporary style, thoughtful design, and top-tier convenience in every detail. Nestled in the resort-style community of West Highlands, this home offers a peaceful suburban feel just minutes from the energy of West Midtown and Downtown Atlanta. Enjoy direct access to The PATH, leading to the breathtaking Westside Quarry Park Georgia's largest green space, spanning over 300 acres. Step inside to find a spacious, open-concept layout featuring luxury LVP flooring, a bright living area, and a designer kitchen complete with quartz countertops, a large center island, stainless steel appliances, subway tile backsplash, and a cozy breakfast nook. A main-level powder room adds extra convenience for guests. The Owner's Suite is a true retreat, offering a spa-like bathroom with dual vanities, a walk-in tiled shower, and an oversized walk-in closet. Two generously sized secondary bedrooms each feature private en-suite baths and walk-in closets, ideal for guests or family members. Designed for today's lifestyle, this home also includes a dedicated home office space, perfect for remote work or study. Living in award-winning West Highlands means enjoying a vibrant, master-planned community with unbeatable access to Midtown, Buckhead, Atlantic Station, and Hartsfield-Jackson Airport. This is city living at its finest, combined with the comfort and space of a modern townhome. Don?t miss your opportunity to own this exceptional property, schedule your private showing today!
Offered at: $515,000
Interior Details
Exterior Details
Location
Schools

Listing Provided Courtesy Of: Keller Williams Realty West Atlanta 470-907-8266
Listings identified with the FMLS IDX logo come from FMLS and are held by brokerage firms other than the owner of this website. The listing brokerage is identified in any listing details. Information is deemed reliable but is not guaranteed. If you believe any FMLS listing contains material that infringes your copyrighted work please click here to review our DMCA policy and learn how to submit a takedown request. © 2025 First Multiple Listing Service, Inc.
This property information delivered from various sources that may include, but not be limited to, county records and the multiple listing service. Although the information is believed to be reliable, it is not warranted and you should not rely upon it without independent verification. Property information is subject to errors, omissions, changes, including price, or withdrawal without notice.
For issues regarding this website, please contact Eyesore, Inc. at 678.692.8512.
Data Last updated on August 24, 2025 1:24am


