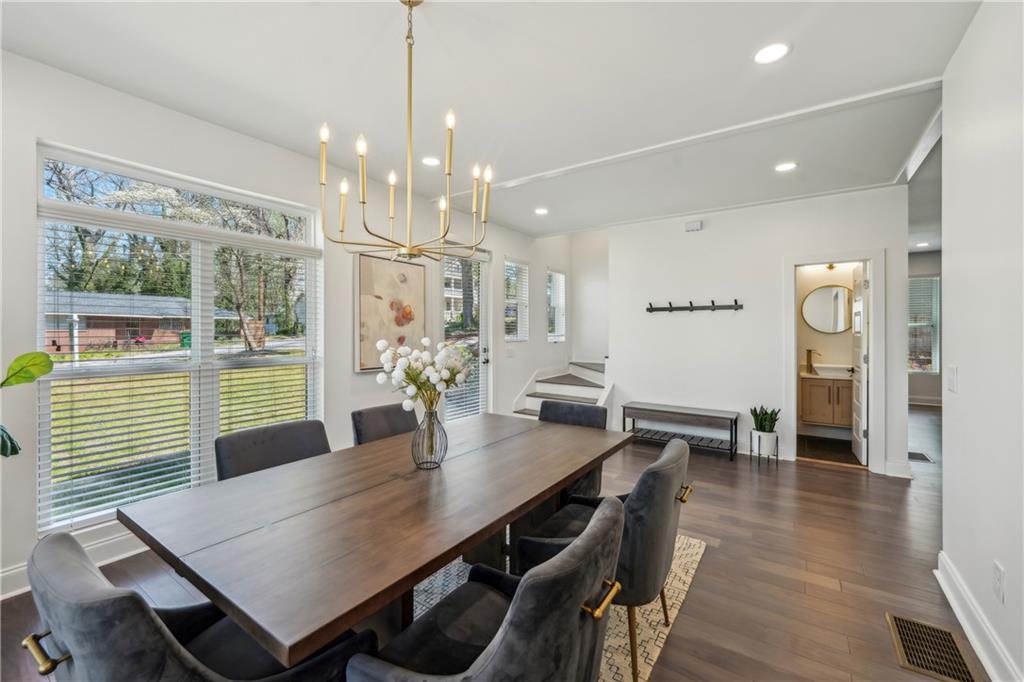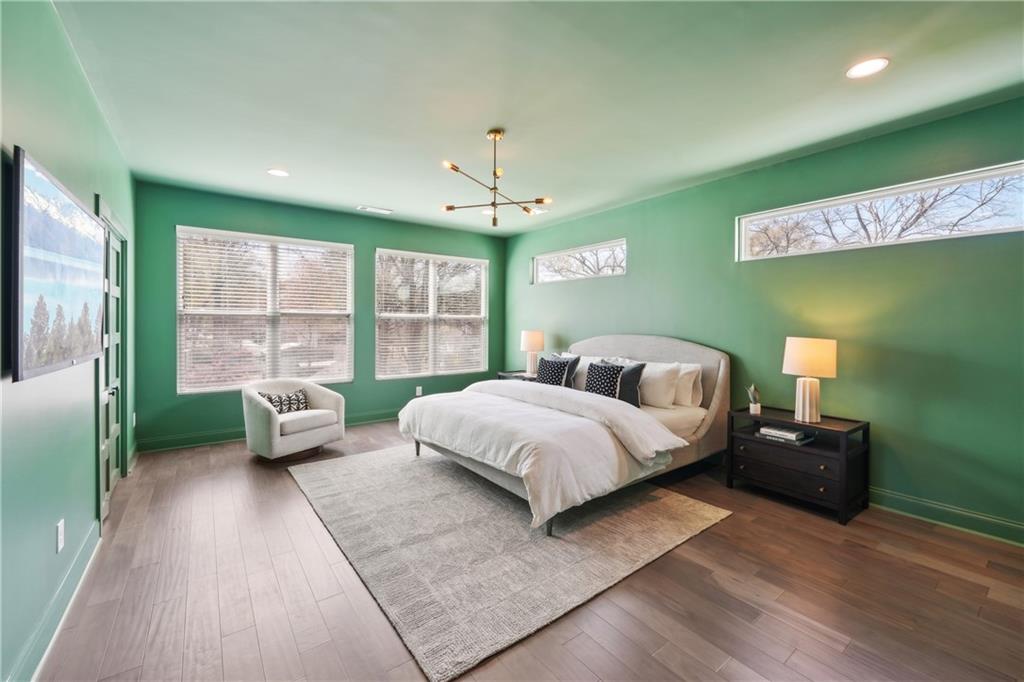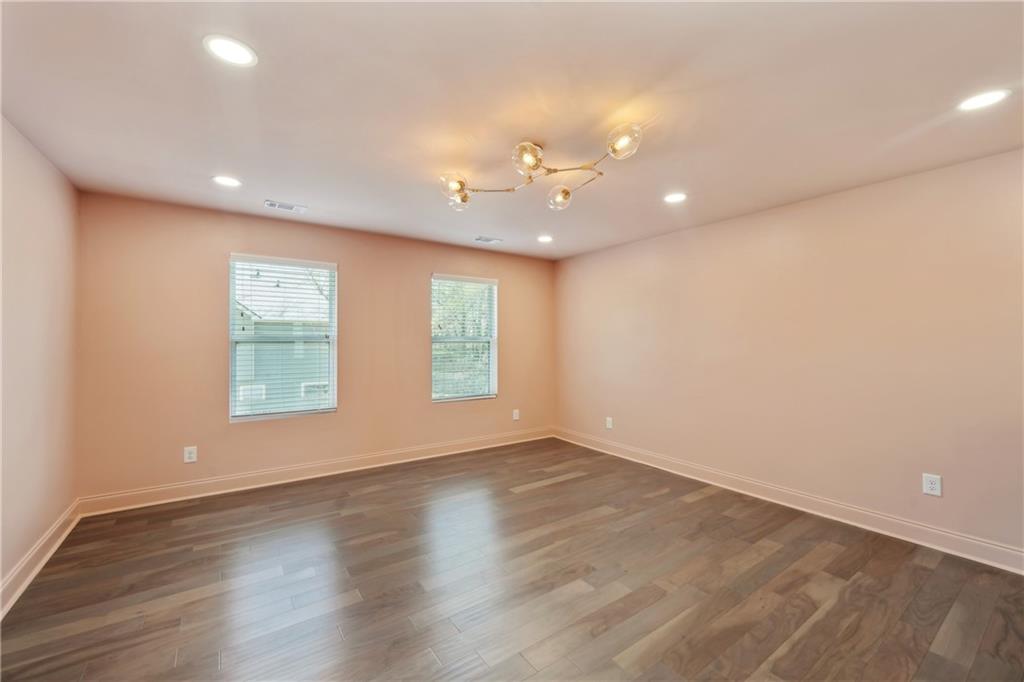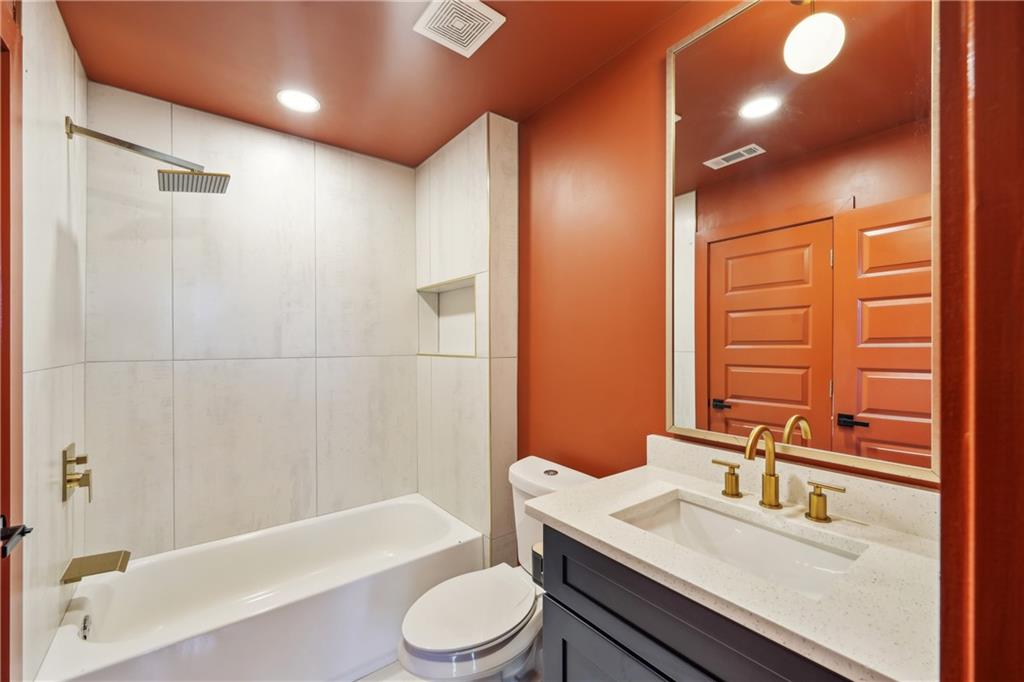3087 Alston Drive
White Oak Hills, Decatur, GA
3087 Alston Drive
White Oak Hills, Decatur, GA
MLS# 7593408
Experience elevated living in this stunning three-level luxury home, where high-end finishes and thoughtful design meet in perfect harmony. From the moment you enter, you’re welcomed by gorgeous hardwood floors that flow throughout the home, setting the stage for elegant and cohesive living. The heart of the home is the gourmet kitchen, featuring quartz countertops, designer tile backsplash, a 36” upscale cooktop, stainless steel appliances, pot filler, and a custom vent hood that adds both function and flair. Just off the kitchen is the sunlit open-concept living area with a sleek wet bar—ideal for entertaining—and a spacious walk-in pantry complete with quartz counters, custom cabinetry, a bonus prep sink, and a wine fridge. Upstairs, the luxurious owner’s suite offers a private retreat with oversized closets and a spa-like bath showcasing a soaking tub, double quartz vanities, beautifully tiled walls, and an oversized shower. This level also features three additional large bedrooms and two stylish full bathrooms, offering space and comfort for family or guests. The well-appointed laundry room includes a custom doggy shower, perfect for pet lovers. On the third level, you’ll find a private bedroom, full bath, wet bar (mini fridge to be installed), and a cozy living area—ideal for guests, a home office, or bonus entertaining space. Step outside to the elevated back deck overlooking a landscaped backyard, where a 6-foot wooden privacy fence (to be installed) will create a peaceful outdoor escape. Rounding out this incredible home is the two-car garage with an electric vehicle charging plug, blending modern convenience with future-ready functionality. Located just minutes from Decatur, East Lake Golf Course, the Beltline, and major highways (I-285/I-20), this home offers the perfect combination of luxury, comfort, and convenience—don't miss the opportunity to make it yours.
Offered at: $794,900
Interior Details
Exterior Details
Location
Schools

Listing Provided Courtesy Of: Coldwell Banker Realty 404-874-2262
Listings identified with the FMLS IDX logo come from FMLS and are held by brokerage firms other than the owner of this website. The listing brokerage is identified in any listing details. Information is deemed reliable but is not guaranteed. If you believe any FMLS listing contains material that infringes your copyrighted work please click here to review our DMCA policy and learn how to submit a takedown request. © 2025 First Multiple Listing Service, Inc.
This property information delivered from various sources that may include, but not be limited to, county records and the multiple listing service. Although the information is believed to be reliable, it is not warranted and you should not rely upon it without independent verification. Property information is subject to errors, omissions, changes, including price, or withdrawal without notice.
For issues regarding this website, please contact Eyesore, Inc. at 678.692.8512.
Data Last updated on July 27, 2025 8:26am




































































