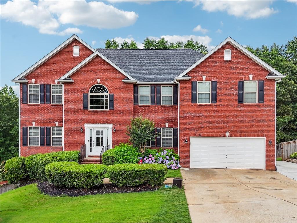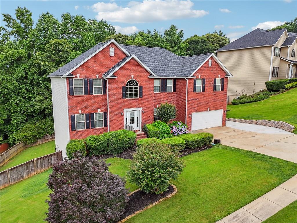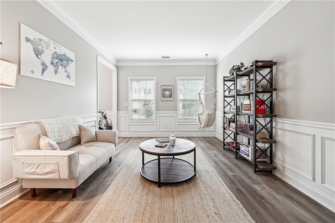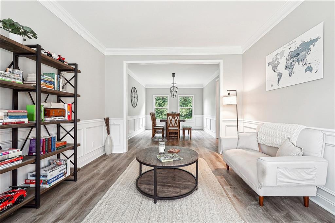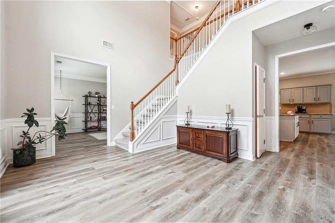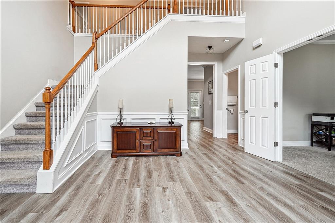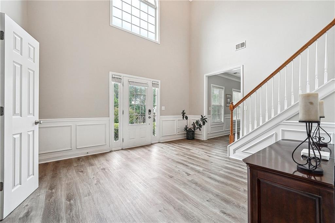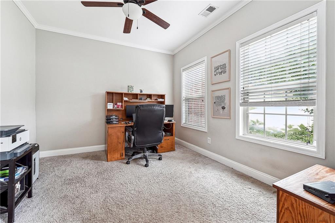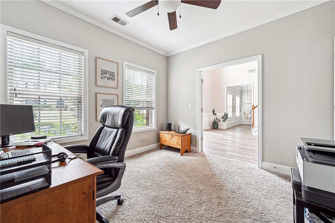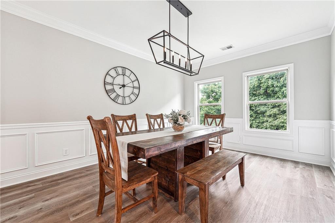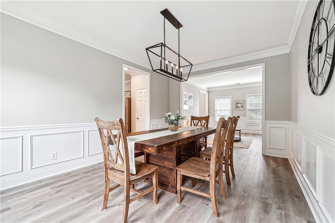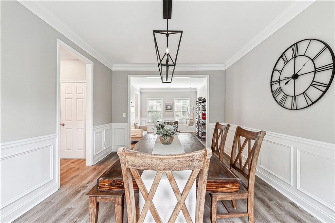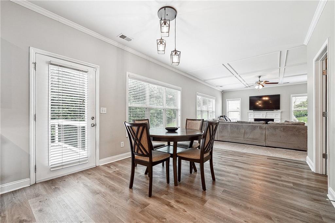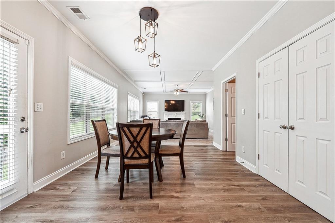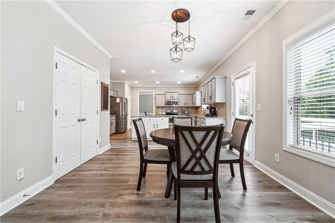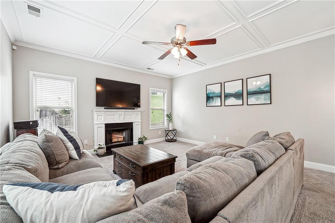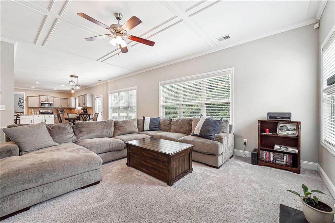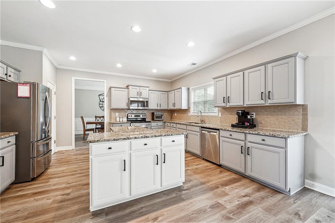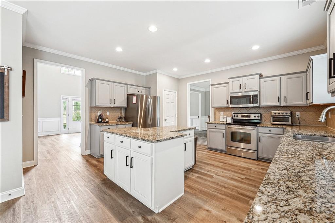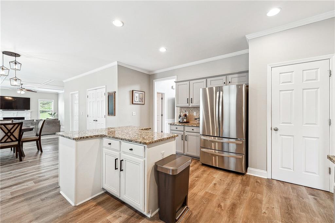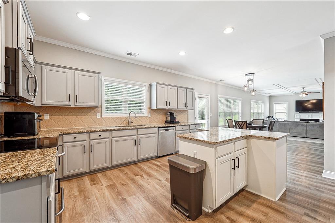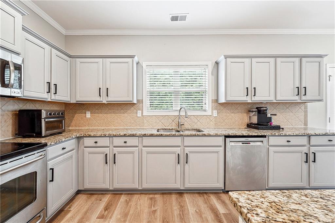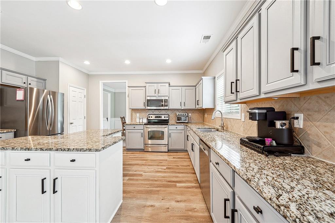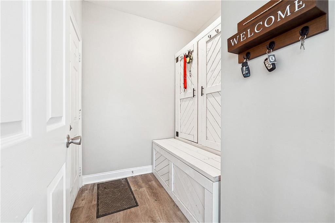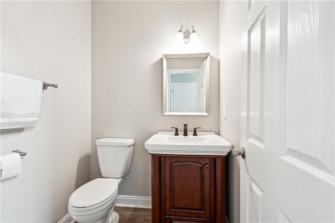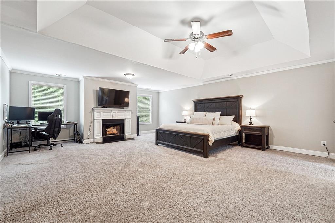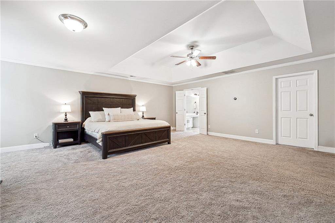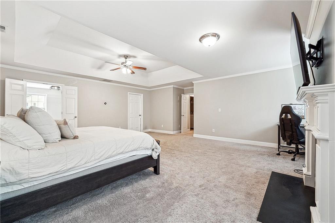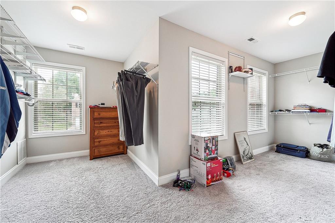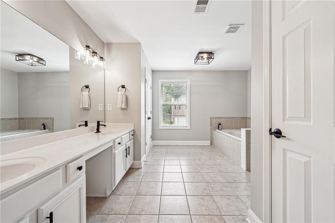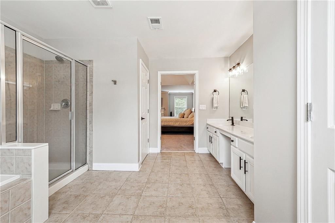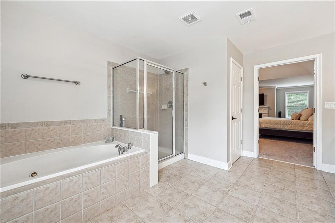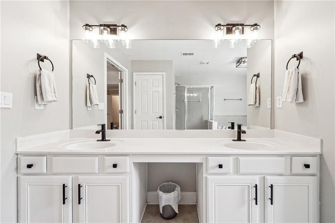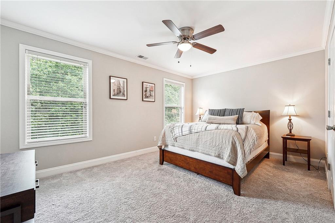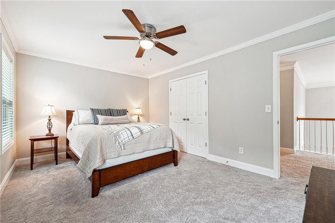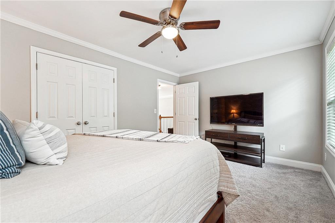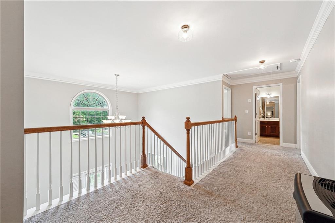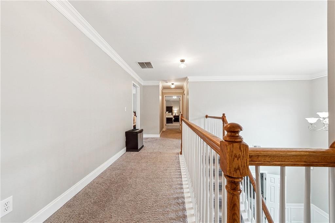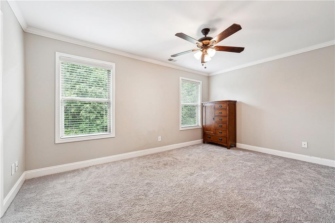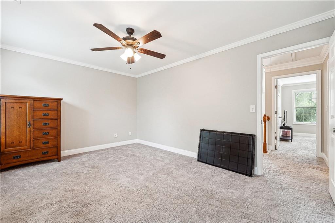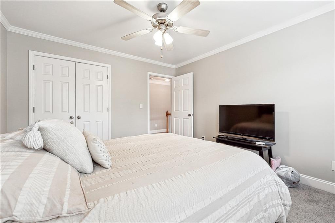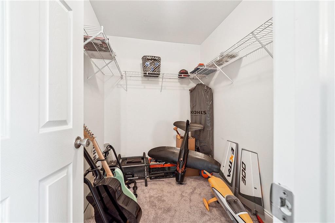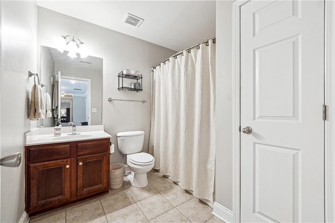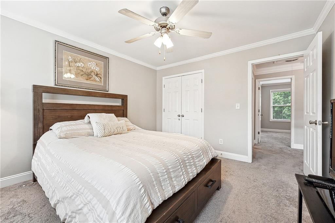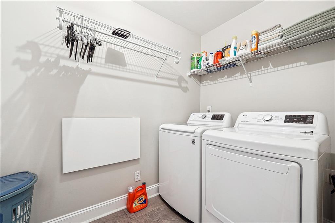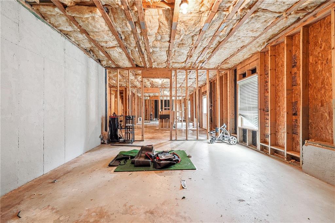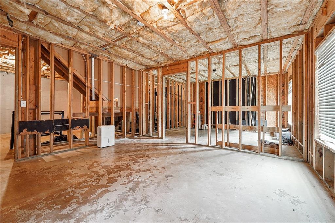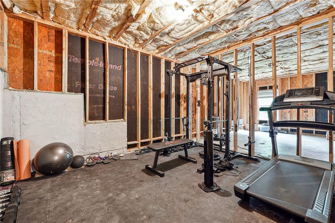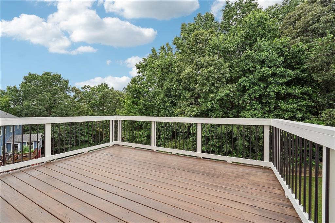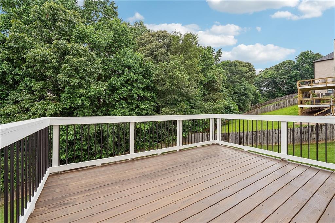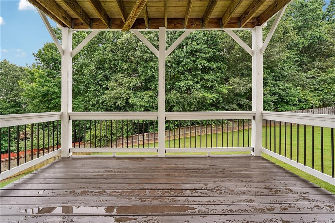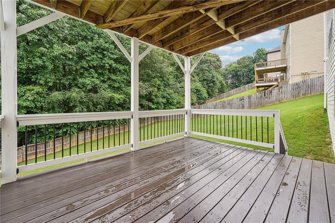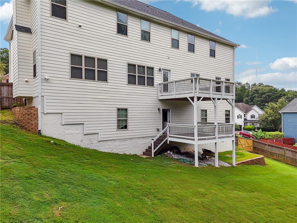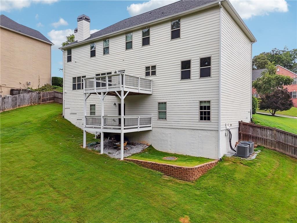5752 Pleasant Woods Drive
The Park at Chestnut Mountain, Flowery Branch, GA
5752 Pleasant Woods Drive
The Park at Chestnut Mountain, Flowery Branch, GA
MLS# 7592936
Stress-Free Living Starts Here! Welcome to this beautiful move-in-ready 4-bedroom, 2.5-bath home in The Park at Chestnut Mountain. Thoughtfully updated from top to bottom, this home offers peace of mind with a new roof, fresh exterior paint, new HVAC’s and a new water heater—meaning you won’t have to worry about big-ticket repairs for years. Curb appeal and convenience go hand in hand with new decks, new retaining wall, new sod, and even a new parking pad providing extra space for guests or additional vehicles. Inside, you’ll be greeted by soaring ceilings and a flexible home office space. Fresh, neutral paint throughout creates a blank canvas for your personal style. The large, updated kitchen flows into the family room, complete with a wood-burning fireplace, making it ideal for everyday living and entertaining. A separate, sunlit dining room and a bonus space—perfect for a sitting area or second office—add to the home’s versatility. Don’t miss the thoughtfully placed half bath and custom drop zone, perfect for keeping life organized. Upstairs, the oversized primary suite is a true retreat, with its own fireplace, massive walk-in closet, and a spacious bathroom. Three additional large bedrooms, an upstairs laundry room, and another full bathroom ensure there’s room for everyone. Need more space? The nearly 1,700 sq ft walk-out basement is already plumbed for a full bath and ready for your dream layout—whether that’s a gym, guest suite, media room, or all three. Natural light pours in, and there’s direct access to the lower deck and a fully fenced backyard. BONUS: Our preferred lender is offering a FREE appraisal and credits toward rate reduction! Don’t miss your chance to enjoy low-maintenance, high-comfort living in a home that’s truly ready for you!
Offered at: $569,000
Interior Details
Exterior Details
Location
Schools

Listing Provided Courtesy Of: Maximum One Premier Realtors 470-400-9877
Listings identified with the FMLS IDX logo come from FMLS and are held by brokerage firms other than the owner of this website. The listing brokerage is identified in any listing details. Information is deemed reliable but is not guaranteed. If you believe any FMLS listing contains material that infringes your copyrighted work please click here to review our DMCA policy and learn how to submit a takedown request. © 2025 First Multiple Listing Service, Inc.
This property information delivered from various sources that may include, but not be limited to, county records and the multiple listing service. Although the information is believed to be reliable, it is not warranted and you should not rely upon it without independent verification. Property information is subject to errors, omissions, changes, including price, or withdrawal without notice.
For issues regarding this website, please contact Eyesore, Inc. at 678.692.8512.
Data Last updated on June 29, 2025 12:34am


