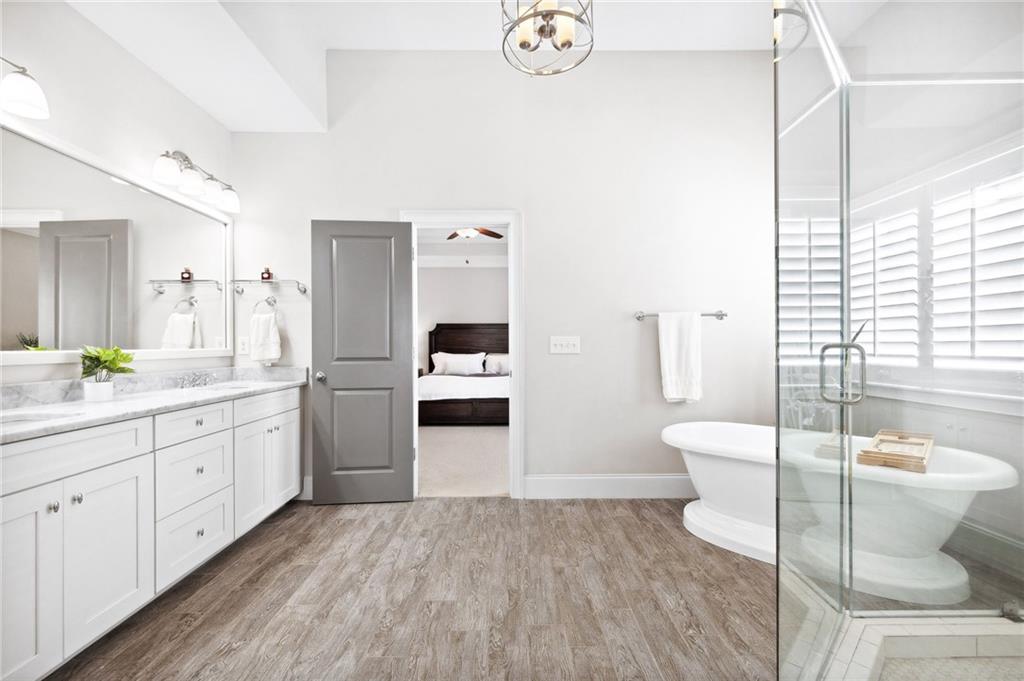1596 Fearn Circle NE
Drew Valley, Brookhaven, GA
1596 Fearn Circle NE
Drew Valley, Brookhaven, GA
MLS# 7585944
Charming newer-construction Craftsman on a favorite street in Brookhaven’s Drew Valley. Meticulously maintained, this home blends luxury and functionality with 10+ foot ceilings, crown molding, plantation shutters, and hardwood floors throughout. The main level features an oversized family room, a chef’s kitchen with Cambria quartz countertops, Thermador double ovens and gas range, JennAir refrigerator, soft-close cabinetry, custom island, and walk-in pantry with shelving and wine fridge. Off the kitchen are a spacious dining room and a formal living room or office. A main-level bedroom with built-ins and en-suite bath offers flexibility for guests or a playroom. Upstairs, the large primary suite includes two custom California Closets and a spa-style bath with soaking tub and tiled walk-in shower. Three additional bedrooms and two bathrooms provide bright, comfortable spaces for family or guests. The finished terrace level offers a full second kitchen, barre/exercise studio, guest bedroom with full bath, and a large entertainment space with added storage—ideal for hosting or multi-generational living. Enjoy outdoor living year-round on the covered back porch with a stone gas fireplace overlooking the flat, fenced backyard. Additional highlights include a two-car garage with an EV charger and built-in storage, whole-home surround sound, professional landscaping, and irrigation. Minutes from Brookhaven Village, Town Brookhaven, and major highways (I-85, GA-400, I-285), with access to top-ranked public schools and nearby Marist, St. Martin’s, and St. Pius. This exceptional home offers thoughtful design, premium finishes, and an unbeatable location—don’t miss it!
Offered at: $1,595,000
Interior Details
Exterior Details
Location
Schools

Listing Provided Courtesy Of: Keller Williams Buckhead 404-604-3800
Listings identified with the FMLS IDX logo come from FMLS and are held by brokerage firms other than the owner of this website. The listing brokerage is identified in any listing details. Information is deemed reliable but is not guaranteed. If you believe any FMLS listing contains material that infringes your copyrighted work please click here to review our DMCA policy and learn how to submit a takedown request. © 2025 First Multiple Listing Service, Inc.
This property information delivered from various sources that may include, but not be limited to, county records and the multiple listing service. Although the information is believed to be reliable, it is not warranted and you should not rely upon it without independent verification. Property information is subject to errors, omissions, changes, including price, or withdrawal without notice.
For issues regarding this website, please contact Eyesore, Inc. at 678.692.8512.
Data Last updated on December 10, 2025 3:06am







































