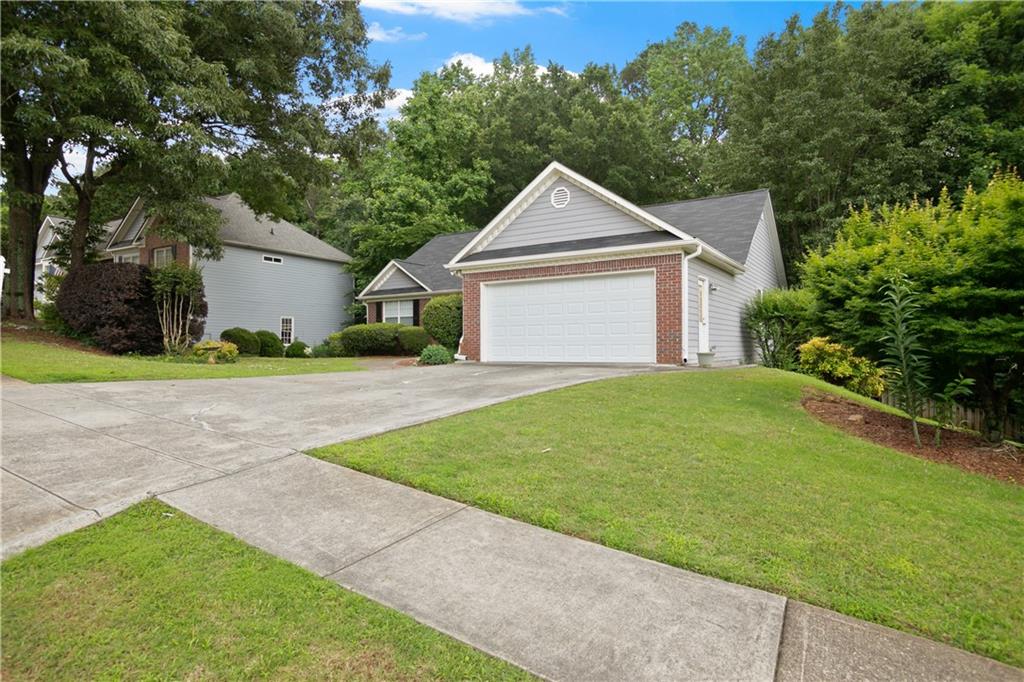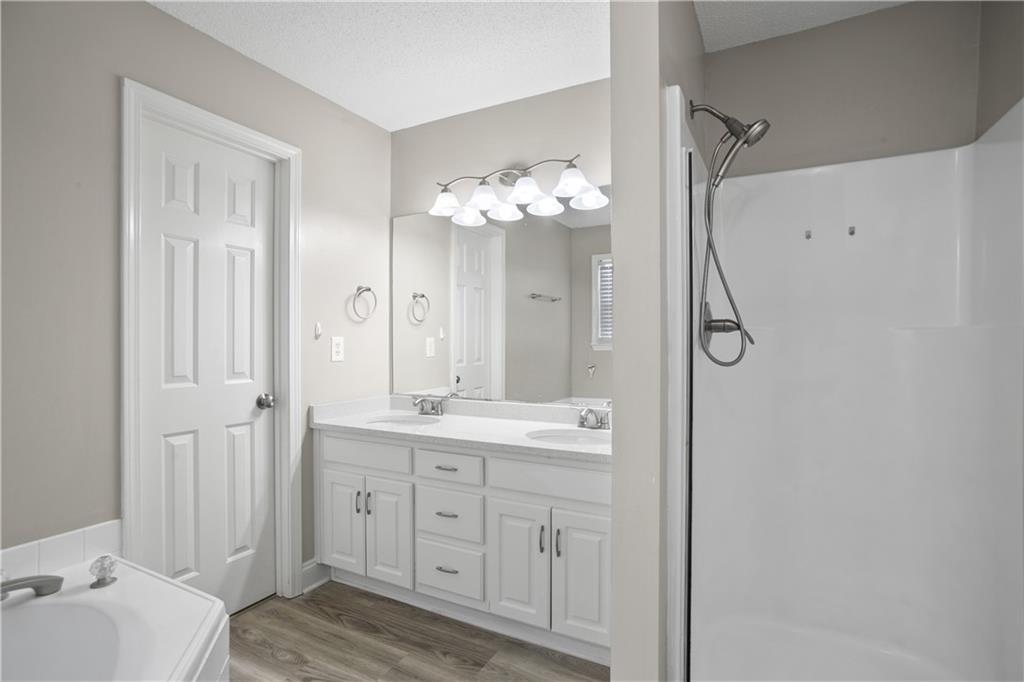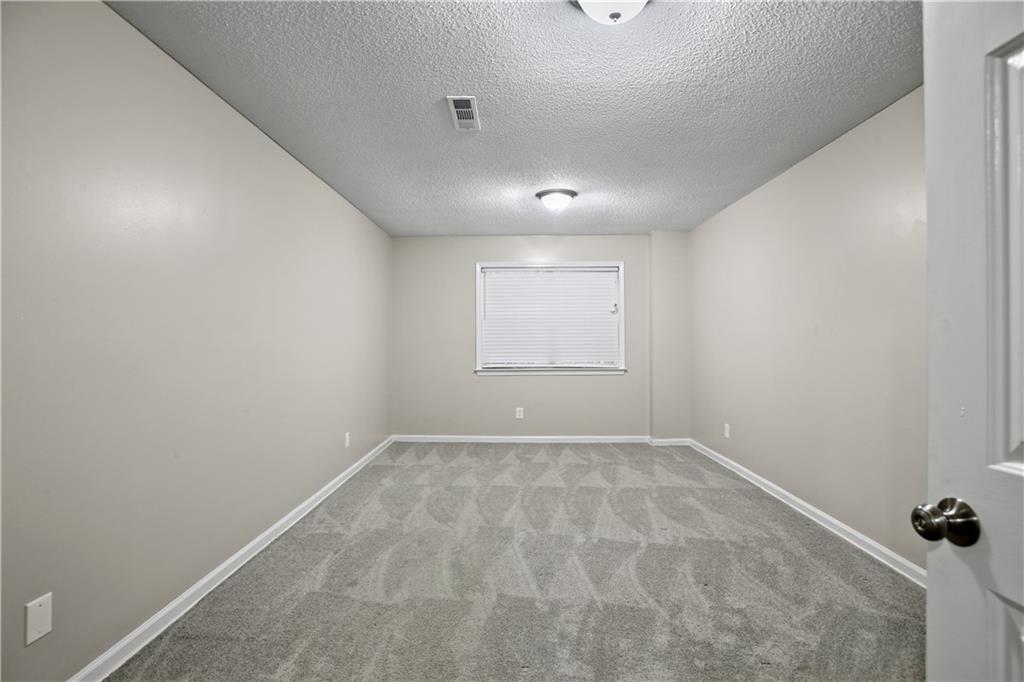1027 Regency Drive
Regency Woods, Acworth, GA
1027 Regency Drive
Regency Woods, Acworth, GA
MLS# 7585919
Tucked away in the desirable Regency Woods neighborhood of Acworth, this exceptional ranch-style residence is a true standout. With sleek contemporary finishes, a smart and functional floor plan, and a fully finished basement complete with a newly added full bath as well as two bedrooms, this home checks all the boxes for comfort, style, and versatility. Step into a bright, airy living space where modern design meets everyday ease. The kitchen is a chef’s delight, featuring stainless steel appliances, quartz countertops, and an abundance of cabinetry to keep everything within easy reach. Whether you're hosting a dinner party or enjoying a quiet morning coffee, this kitchen sets the perfect tone. The spacious master suite is your own personal retreat, with a generous walk-in closet and a spa-like en-suite bathroom featuring a soaking tub—ideal for unwinding after a long day. Downstairs, the finished basement adds incredible flexibility—perfect for guests, a home office, or additional living space. With the newly added full bathroom, there will be plenty of space for everyone! Outside, enjoy a friendly community vibe with tree-lined streets and quick access to local shopping, dining, schools, and entertainment. Whether you're out for a bite, catching a movie, or running errands, everything you need is just minutes away. The deck on the main level offers tranquil views over the backyard and into the woods behind the home. The patio on the terrace level is a great way for everyone to access the backyard conveniently and relax on the covered patio. Stylish, move-in ready, and ideally located—this is one you won’t want to miss.
Offered at: $465,000
Interior Details
Exterior Details
Location
Schools

Listing Provided Courtesy Of: Atlanta Communities 770-240-2005
Listings identified with the FMLS IDX logo come from FMLS and are held by brokerage firms other than the owner of this website. The listing brokerage is identified in any listing details. Information is deemed reliable but is not guaranteed. If you believe any FMLS listing contains material that infringes your copyrighted work please click here to review our DMCA policy and learn how to submit a takedown request. © 2025 First Multiple Listing Service, Inc.
This property information delivered from various sources that may include, but not be limited to, county records and the multiple listing service. Although the information is believed to be reliable, it is not warranted and you should not rely upon it without independent verification. Property information is subject to errors, omissions, changes, including price, or withdrawal without notice.
For issues regarding this website, please contact Eyesore, Inc. at 678.692.8512.
Data Last updated on September 14, 2025 3:12am





































