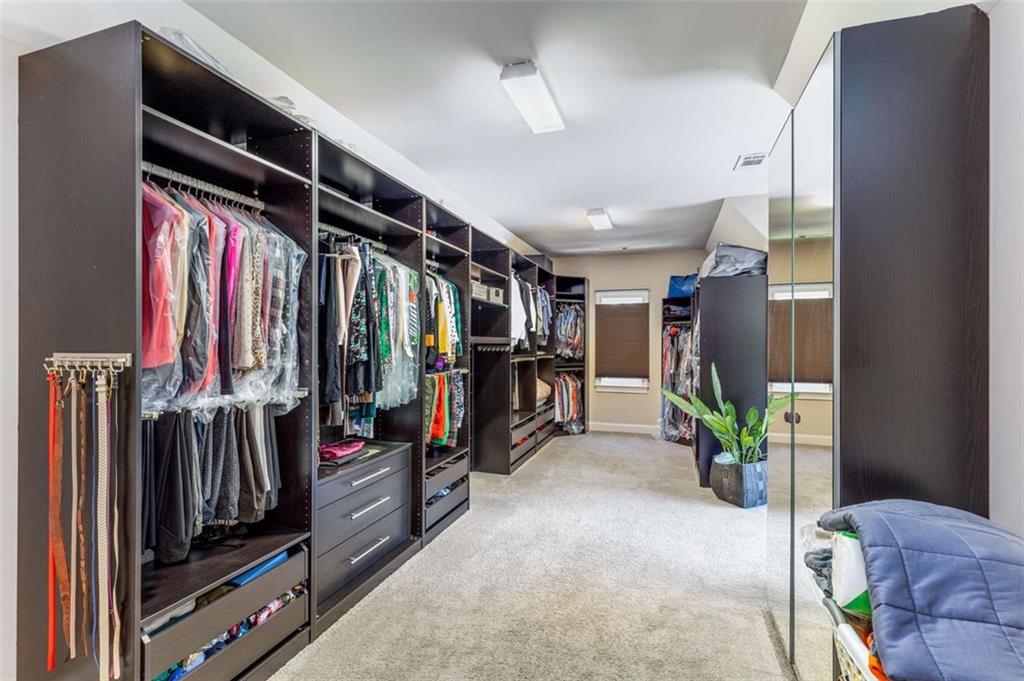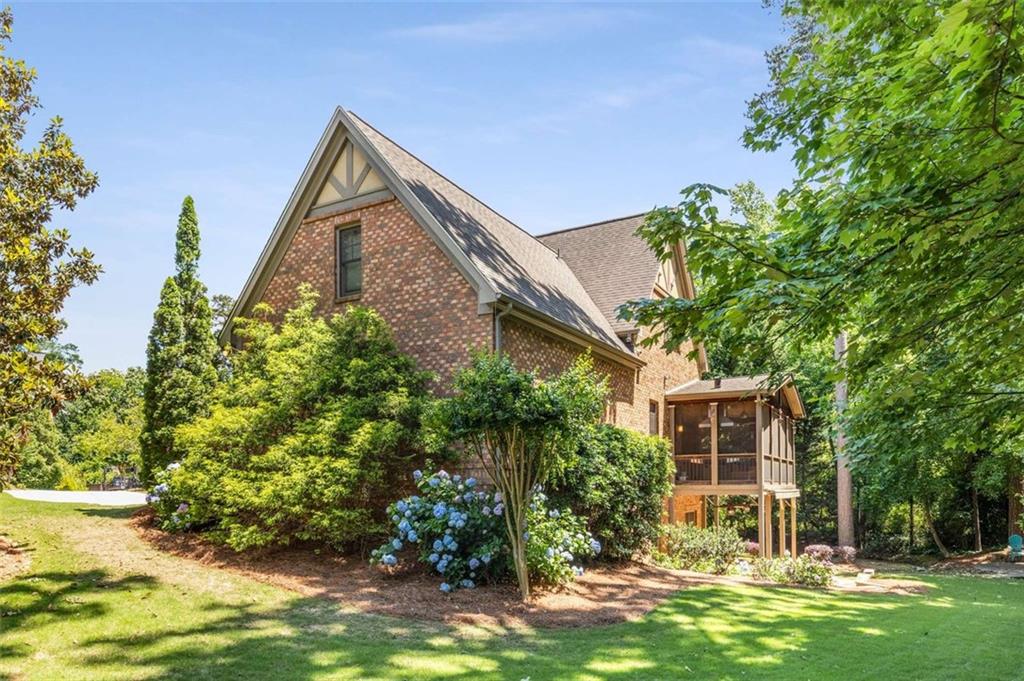504 S Westminster Way NE
South Westminster Way, Atlanta, GA
504 S Westminster Way NE
South Westminster Way, Atlanta, GA
MLS# 7584727
Nestled at the end of a quiet cul-de-sac, this all brick Tudor boasts three full levels of living space overlooking a wooded and private backyard. A large office and formal dining room flank the formal entry that showcases the rich hardwood floors that run throughout the main level. A butler’s pantry off the dining room leads to a large open kitchen with stainless appliances and an enormous granite island overlooking the family room with a stone fireplace and the breakfast area adjacent. Off the kitchen is a large laundry room, walk-in pantry and a mudroom with a drop zone that’s a requirement for today’s active families. Upstairs four en suite bedrooms include an oversized owner's suite with a travertine granite spa bath and one of the largest walk-in closets that will ensure you get your daily steps in! Downstairs, the daylight terrace level features a granite topped bar/kitchenette that serves an expansive den with a second fireplace. The lower level includes a fifth bedroom that is served by a beautifully finished granite bath with a walk-in frameless glass shower. Outside, a flagstone patio overlooks a level and private backyard with an outdoor fire pit. Off the family room, a screened and covered porch is the domain of the grill master, with plenty of space to entertain under the vaulted ceilings. This move-in ready home combines a perfect layout in a quiet setting just minutes from Emory, CDC, the new children's hospital and an abundance of shops and restaurants!
Offered at: $1,349,000
Interior Details
Exterior Details
Location
Schools

Listing Provided Courtesy Of: Coldwell Banker Realty 404-262-1234
Listings identified with the FMLS IDX logo come from FMLS and are held by brokerage firms other than the owner of this website. The listing brokerage is identified in any listing details. Information is deemed reliable but is not guaranteed. If you believe any FMLS listing contains material that infringes your copyrighted work please click here to review our DMCA policy and learn how to submit a takedown request. © 2025 First Multiple Listing Service, Inc.
This property information delivered from various sources that may include, but not be limited to, county records and the multiple listing service. Although the information is believed to be reliable, it is not warranted and you should not rely upon it without independent verification. Property information is subject to errors, omissions, changes, including price, or withdrawal without notice.
For issues regarding this website, please contact Eyesore, Inc. at 678.692.8512.
Data Last updated on July 24, 2025 11:46pm























































