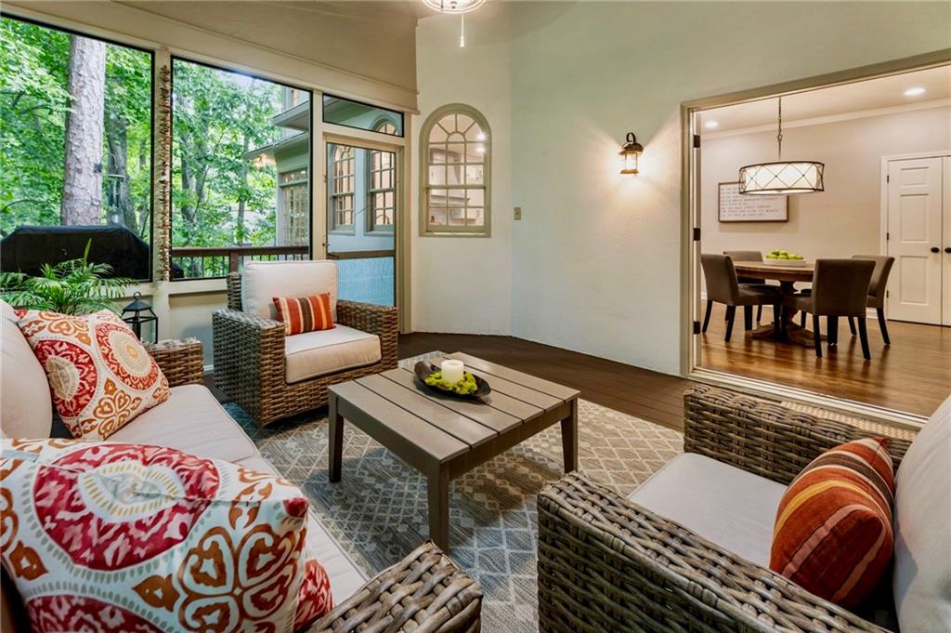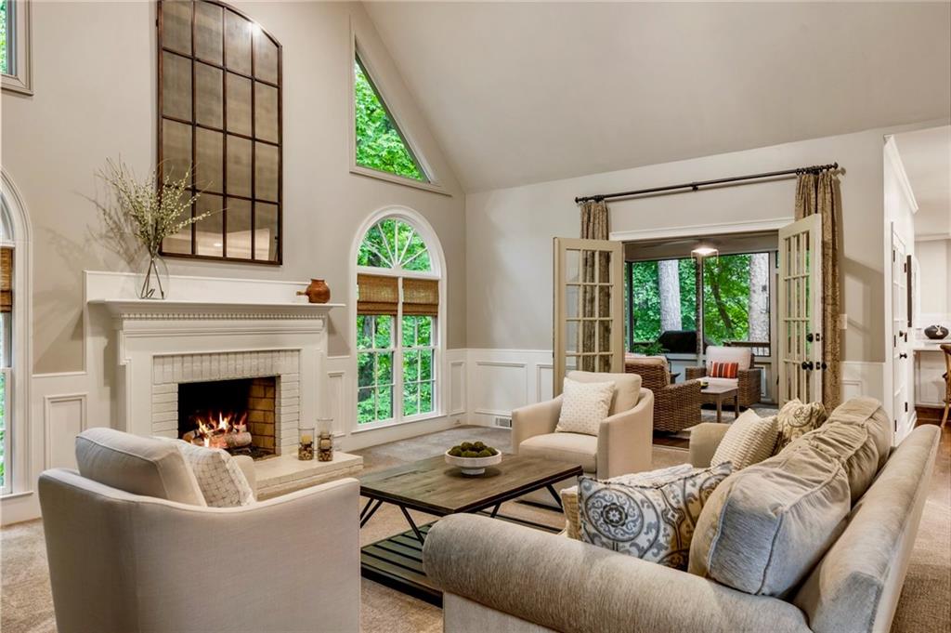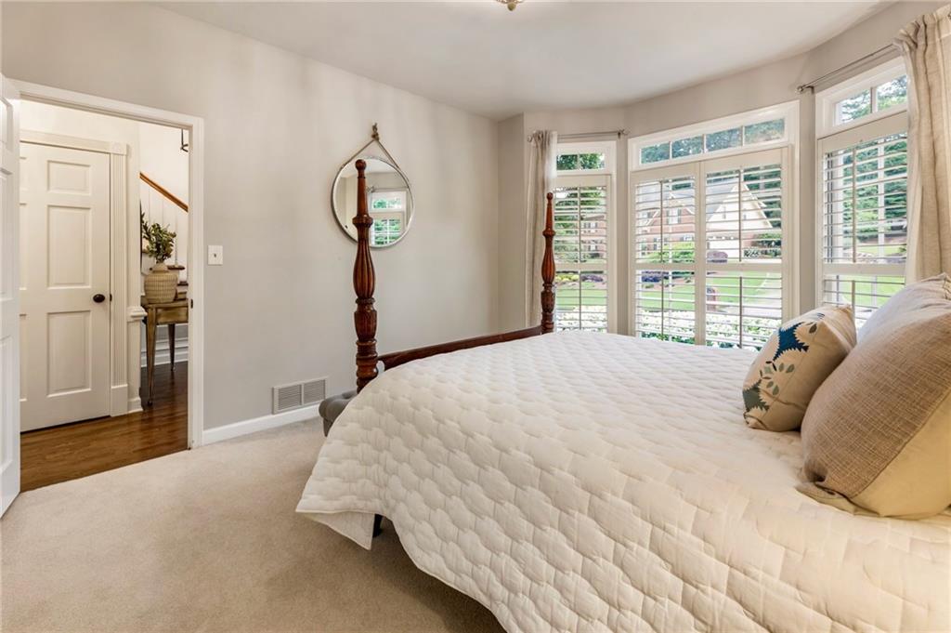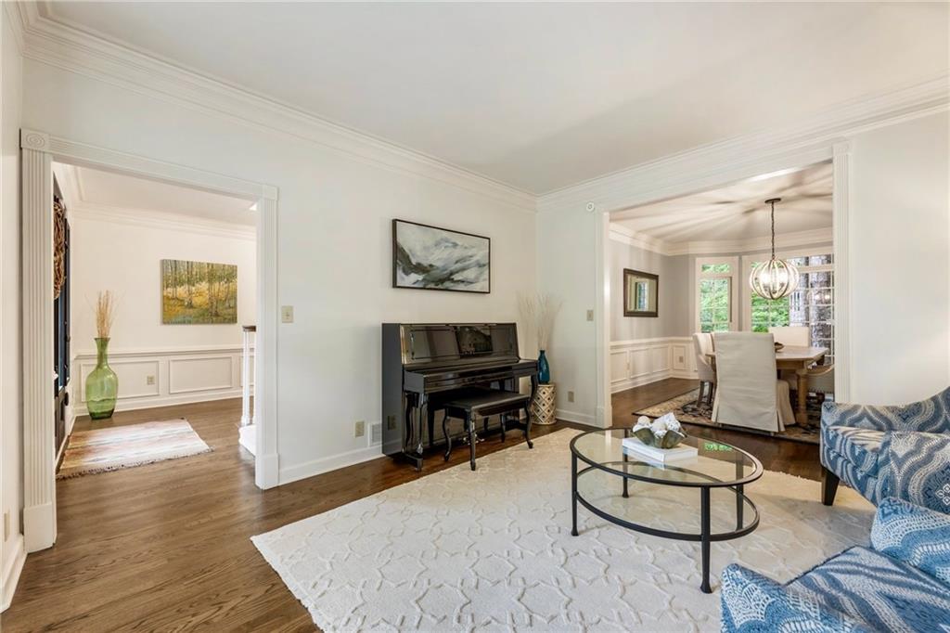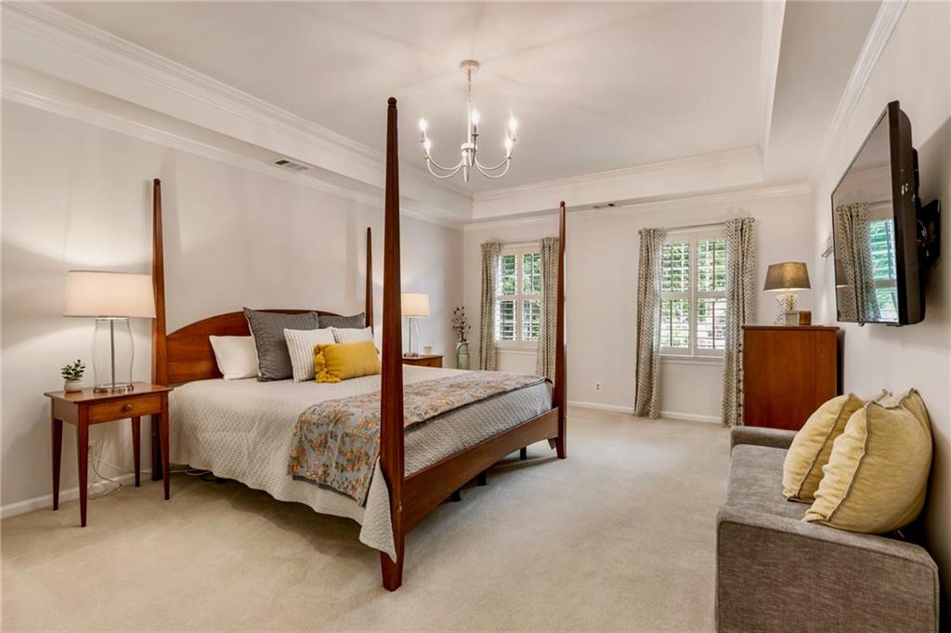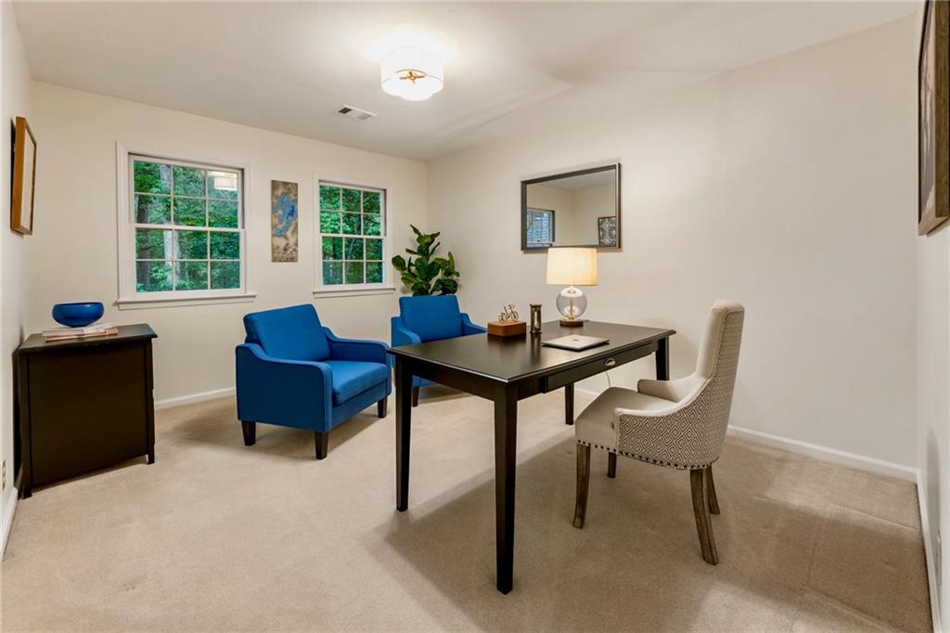3275 Lord N Lady Lane
Hartridge, Alpharetta, GA
3275 Lord N Lady Lane
Hartridge, Alpharetta, GA
MLS# 7583250
Stunning Renovation in Hartridge! This fully renovated 5,400 sq ft, 6-bedroom, 4-bath home in Alpharetta’s coveted Hartridge community blends timeless architecture with modern comfort. Impeccably maintained by the same family for 35 years, it features new HVAC and mechanical systems, a 5-year-old roof, and a fully inspected stucco exterior. The main level showcases a rare open floor plan with soaring ceilings, rich hardwood floors, and abundant natural light. The spectacular kitchen overlooks a vaulted 2-story great room with floor-to-ceiling windows and a brick fireplace. Two sets of French doors open to a screened-in outdoor living space—perfect for entertaining or quiet evenings. The main level is complete with a guest suite, full bath, open-concept dining room, and flex space/home office. The primary suite upstairs offers a spa-inspired bath with heated tile floors, an oversized glass-enclosed shower, and dual vanities. The upper level has three additional bedrooms, a beautifully updated guest bath, and a laundry room. The finished terrace level includes a bedroom, full bath, gym, bar, fireplace, and two spacious entertaining areas. French doors open to a private backyard retreat with a custom fire pit, hot tub, outdoor lighting, professional landscaping, and stone walkways beneath mature hardwoods. Ideally located just minutes from top-rated schools, Newtown Park, The Avalon, Historic Downtown Roswell, and GA-400, this move-in-ready home is a rare opportunity in one of Georgia’s most desirable communities.
Offered at: $899,000
Interior Details
Exterior Details
Location
Schools

Listing Provided Courtesy Of: Keller Williams North Atlanta 770-663-7291
Listings identified with the FMLS IDX logo come from FMLS and are held by brokerage firms other than the owner of this website. The listing brokerage is identified in any listing details. Information is deemed reliable but is not guaranteed. If you believe any FMLS listing contains material that infringes your copyrighted work please click here to review our DMCA policy and learn how to submit a takedown request. © 2025 First Multiple Listing Service, Inc.
This property information delivered from various sources that may include, but not be limited to, county records and the multiple listing service. Although the information is believed to be reliable, it is not warranted and you should not rely upon it without independent verification. Property information is subject to errors, omissions, changes, including price, or withdrawal without notice.
For issues regarding this website, please contact Eyesore, Inc. at 678.692.8512.
Data Last updated on November 30, 2025 10:41pm









