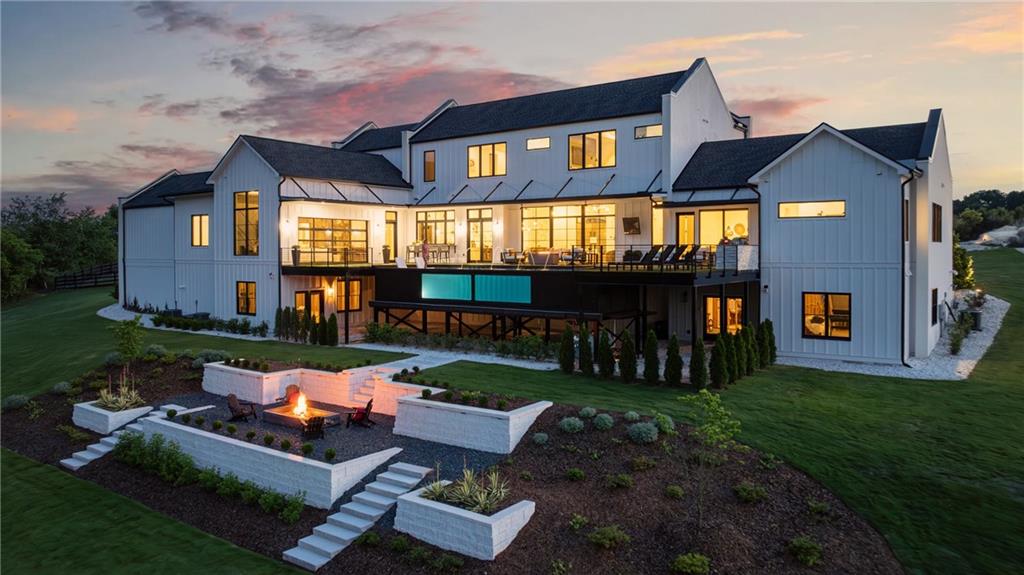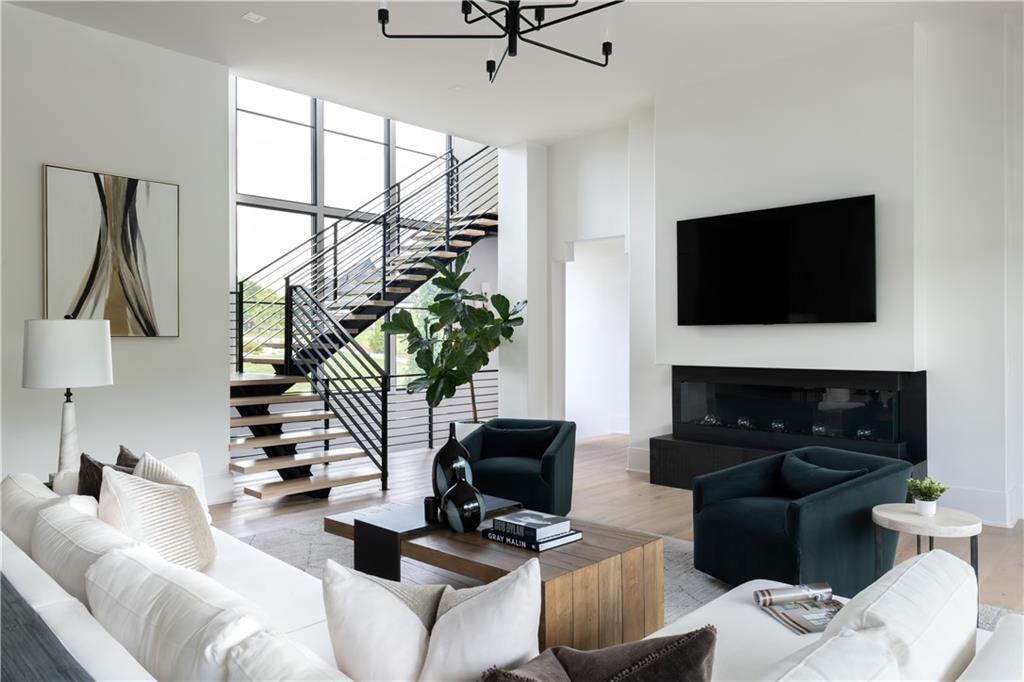5160 Howard Road
Acreage/ No HOA/ Zoned AG, Cumming, GA
5160 Howard Road
Acreage/ No HOA/ Zoned AG, Cumming, GA
MLS# 7579549
Welcome to 5160 Howard Road where we invite you to slow down and savor, to entertain and gather, to live fully in every season. With top rated schools, convenient access to Milton and Cherokee, and endless character at every turn, there is truly nothing like it on the market. A stunning bucolic setting meets a one-of-a-kind Buckhead chic home. Upon entering, you'll enjoy stunning pastoral views and sunsets from every window across the back of this home. An unmatched setting while overlooking rolling farmland beyond a floating terrace with chic linear pool, firepit and custom landscaping. This home offers a quiet sophistication and relaxation that truly takes your breath away! With exquisite attention to detail and top-of-the-line features and finishes. Enjoy this custom-built, energy-efficient home perfectly situated on a beautiful -/+ 2.13 acres zoned AG, no HOA, in a quiet cul de sac surrounded by beautiful farms. This private enclave of custom-built farmhouses is a dream. Drive into the custom driveway flanked by gas lanterns and featuring a 5 -car garage and a friends entrance. Enter the custom iron doors and gas lantern lit porch to 12' and up to 14' architectural ceiling details on the main with 5 Bedrooms and 5.5 Baths (2 on main including Primary) and 3 en suite bedrooms on the upper level. Note the chef's kitchen with a Wolf gas range, custom Bell cabinetry showcases a streamlined look for a seamless integration of the appliances. A pass-through window is perfect for those summertime gatherings as you set your food and drinks straight from the kitchen to the serving bar. A large scullery/pantry, poolside recreation room, office, Guest suite and Primary Suite also grace the main floor. The Primary features two water closets, two closets, a laundry, a double shower, a double vanity, a fireplace and a soaking tub. Walk straight out a private door at the Primary Suite onto the back terrace featuring a chic and convenient linear pool, wet bar with ice maker and Beverage fridges, custom grilling area and indoor/outdoor poolside rec room. Walk upstairs the floating staircase to 3 en-suite bedrooms with custom closets, full baths, recessed can lighting and sliding pocket doors maximizing every inch of space in these spacious rooms. Upstairs also features a second laundry room in this home for the convenience of not having to take loads up and down the stairs. Custom-designed, the architecture is something out of a magazine! Take in more dreamy views as you walk back downstairs to the landing of the Terrace level which features over +/- 4500 additional Daylight square feet of unfinished space ready for your imagination. A golf simulator room can fit here with the 10’ ceilings!! A theatre room, or another level of magazine worthy architecture, the possibilities are endless. An exquisite home truly tapping into quality, efficiency, family time, fun time and tranquility with the views that surround it. **Private Property** Please make an appointment to view. **Also Listed FMLS 7581020 with House + Additional Acreage totaling 5.6 acres listed at $3.7m.
Offered at: $2,989,000
Interior Details
Exterior Details
Location
Schools

Listing Provided Courtesy Of: Ansley Real Estate| Christie's International Real Estate 770-284-9900
Listings identified with the FMLS IDX logo come from FMLS and are held by brokerage firms other than the owner of this website. The listing brokerage is identified in any listing details. Information is deemed reliable but is not guaranteed. If you believe any FMLS listing contains material that infringes your copyrighted work please click here to review our DMCA policy and learn how to submit a takedown request. © 2025 First Multiple Listing Service, Inc.
This property information delivered from various sources that may include, but not be limited to, county records and the multiple listing service. Although the information is believed to be reliable, it is not warranted and you should not rely upon it without independent verification. Property information is subject to errors, omissions, changes, including price, or withdrawal without notice.
For issues regarding this website, please contact Eyesore, Inc. at 678.692.8512.
Data Last updated on October 10, 2025 8:41pm





































































































