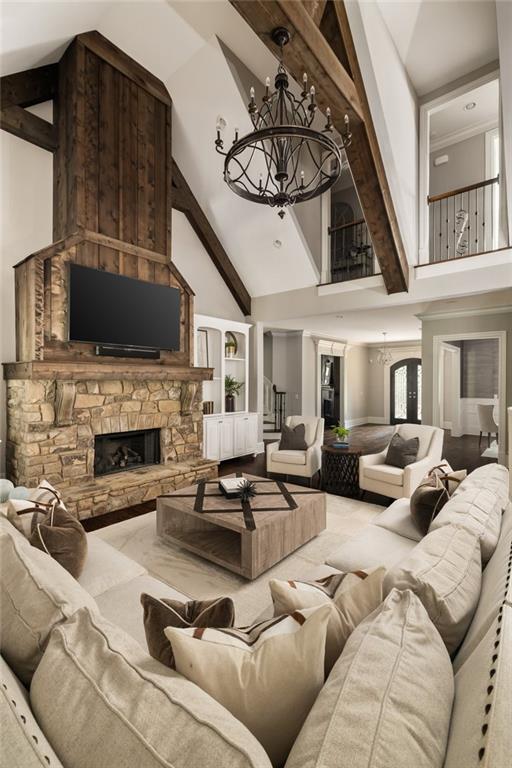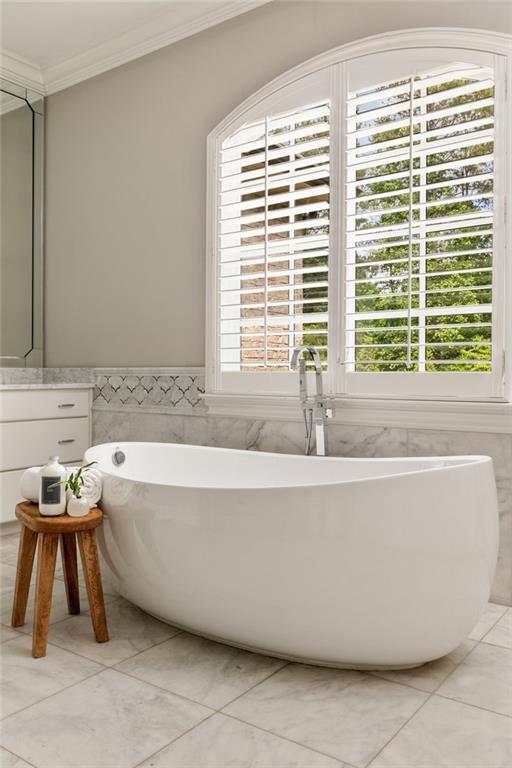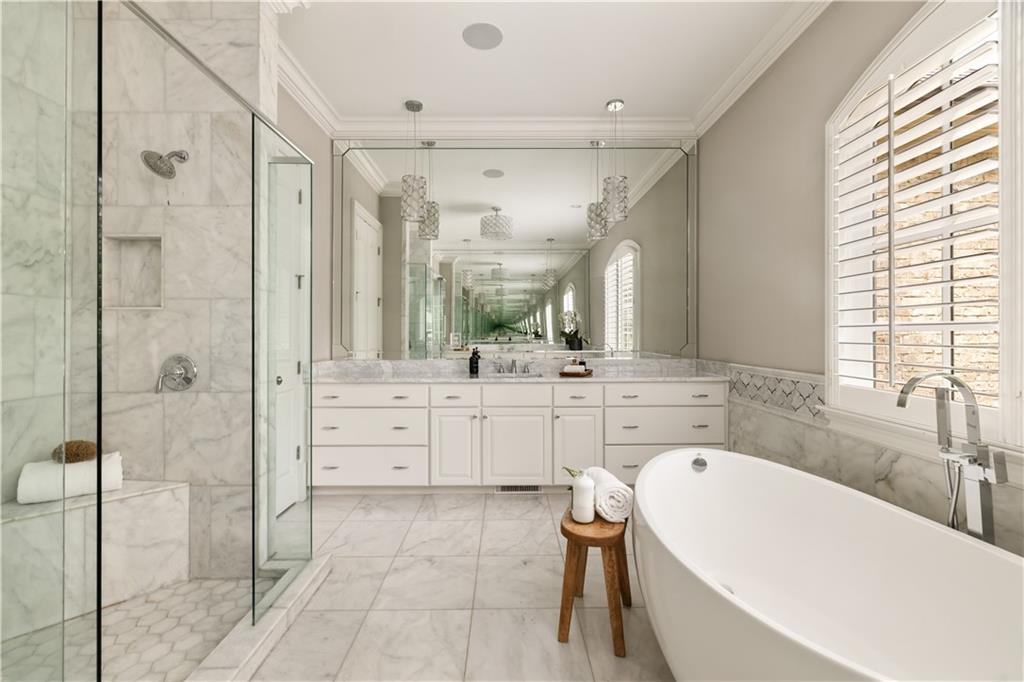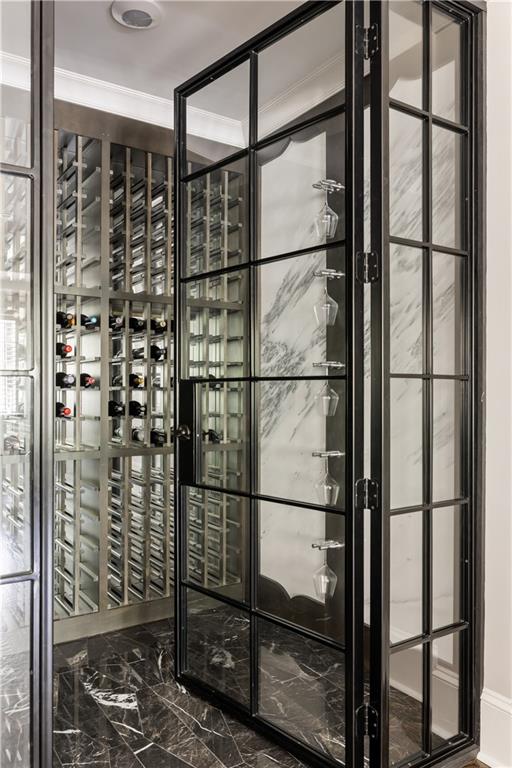670 Trinity Place
The River Club, Suwanee, GA
670 Trinity Place
The River Club, Suwanee, GA
MLS# 7577150
LIVE BOUNDLESS | Explore this Exquisite Estate with Resort-Style Serenity + Unparalleled Privacy! Nestled in a lush, meticulously landscaped 1.4-acre homesite, this extraordinary residence offers the ultimate in luxury living and refined design. Surrounded in dense privacy landscaping, is your serene retreat that combines natural beauty with timeless comfort. Step inside to discover a masterfully designed interior where sophistication and comfort are harmonious. The main-level primary suite is a true sanctuary, a marble finished spa bath, dual dressing rooms and custom closet systems, and a private morning wet bar with built-in beverage center—your own personal oasis. The heart of the home is your custom kitchen, outfitted with professional-grade Wolf range, and stainless-steel appliances, complete with Milele coffee brewer, and scullery. A generous walk-in pantry, mudroom, home office and laundry are conveniently designed for everyday ease. The kitchen flows seamlessly into the beamed clerestory family room centered by the stone fireplace, creating the perfect setting for everyday living and endless entertaining. Entertain in style from your fireside lounge, screened porch with its own stone fireplace, or the grilling terrace overlooking the saltwater pool and spa with tranquil waterfall feature. Gather around the firepit under the stars for unforgettable evenings. Additional features include a home office, functional mudroom, gleaming hardwood floors, and generous ensuite secondary bedrooms for family or guests. The finished terrace level boasts a second full kitchen with a waterfall island, wine cellar, media room, and open-concept living area, offering ideal accommodations for multi-generational living or extended entertaining. Every detail has been carefully curated for elevated living. This is more than a home—it's a lifestyle!
Offered at: $2,750,000
Interior Details
Exterior Details
Location
Schools

Listing Provided Courtesy Of: Atlanta Fine Homes Sotheby's International 404-237-5000
Listings identified with the FMLS IDX logo come from FMLS and are held by brokerage firms other than the owner of this website. The listing brokerage is identified in any listing details. Information is deemed reliable but is not guaranteed. If you believe any FMLS listing contains material that infringes your copyrighted work please click here to review our DMCA policy and learn how to submit a takedown request. © 2025 First Multiple Listing Service, Inc.
This property information delivered from various sources that may include, but not be limited to, county records and the multiple listing service. Although the information is believed to be reliable, it is not warranted and you should not rely upon it without independent verification. Property information is subject to errors, omissions, changes, including price, or withdrawal without notice.
For issues regarding this website, please contact Eyesore, Inc. at 678.692.8512.
Data Last updated on July 6, 2025 2:27pm























































































