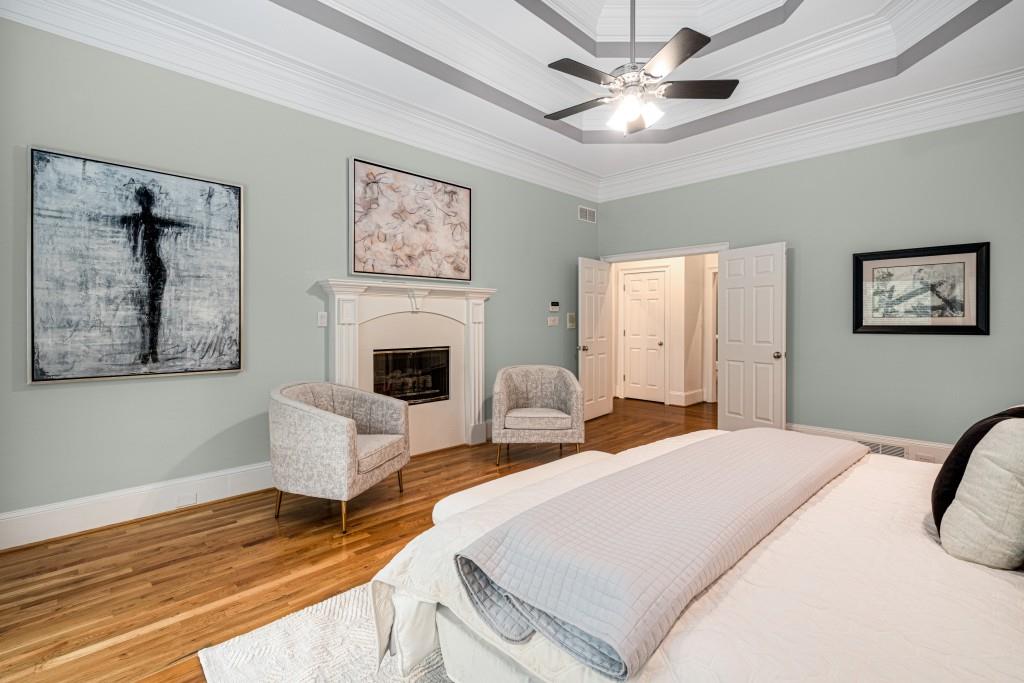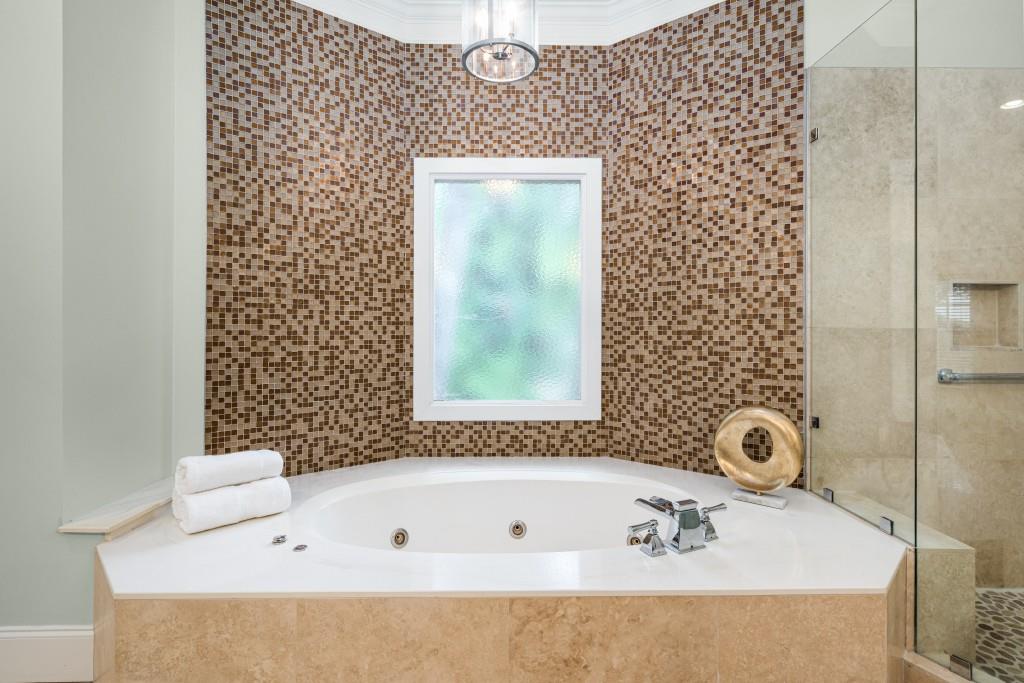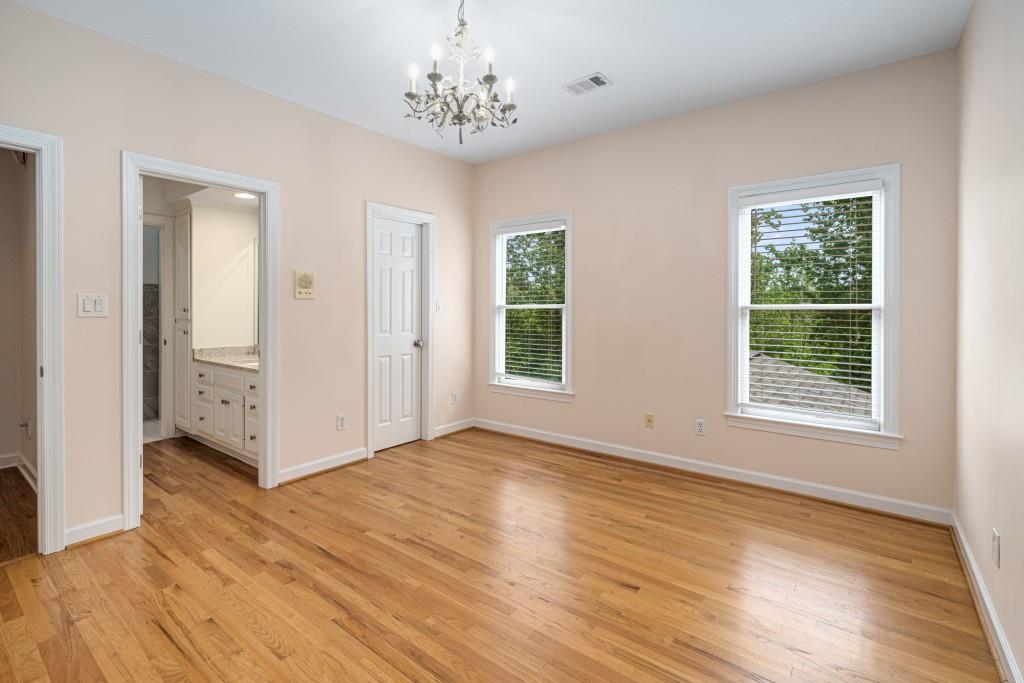8345 Jett Ferry Road
Chattahoochee Run, Sandy Springs, GA
8345 Jett Ferry Road
Chattahoochee Run, Sandy Springs, GA
MLS# 7567800
A rare opportunity to own a one-of-a-kind French Provincial estate, nestled on a private and exclusive street in Sandy Springs. Surrounded by multi-million dollar homes, this hardcoat stucco residence offers over 2.2 acres of ultimate privacy and refined luxury. An impressive iron door and staircase with a beautiful marble floor entry, set the tone for the home's sophisticated design. Hardwood floors flow throughout the light-filled interior, where exquisite millwork and custom architectural details elevate every space. Off of the foyer, there is a dedicated office with coffered ceilings and separate dining room with judges paneling and custom inlay detail. The formal living room includes built-in bookcases and a butler's pantry with wine storage, sink, and access to the back deck. The fireside keeping room and expansive chef's kitchen-featuring stone countertops, custom cabinetry, wine fridge, dual ovens, and newer SS cooktop and refrigerator are ideal for both gatherings and entertaining. The main level also features a spacious owner's suite, complete with a fireplace and sitting area, renovated travertine bathroom and separate closets. Upstairs you'll find five generous sized bedrooms and three renovated bathrooms. The fully finished terrace level is a true retreat, boasting an in-law suite, home gym, 1 full and 1 half bath, storage, cedar closet, a game room(pool table remains), and more. Oversized turnaround driveway in the front and three car garage with epoxy floor. Enjoy seamless indoor-outdoor living with a screened-in porch with fireplace. Two large decks that overlook the expanded backyard with sweeping views. Additional amenities include a whole-home generator, temperature-controlled storage shed, several newer windows, newer roof, and updated systems. Proximity to both public and private schools, major highways, and Dunwoody Country Club.
Offered at: $1,575,000
Interior Details
Exterior Details
Location
Schools

Listing Provided Courtesy Of: Ansley Real Estate | Christie's International Real Estate 404-480-4663
Listings identified with the FMLS IDX logo come from FMLS and are held by brokerage firms other than the owner of this website. The listing brokerage is identified in any listing details. Information is deemed reliable but is not guaranteed. If you believe any FMLS listing contains material that infringes your copyrighted work please click here to review our DMCA policy and learn how to submit a takedown request. © 2025 First Multiple Listing Service, Inc.
This property information delivered from various sources that may include, but not be limited to, county records and the multiple listing service. Although the information is believed to be reliable, it is not warranted and you should not rely upon it without independent verification. Property information is subject to errors, omissions, changes, including price, or withdrawal without notice.
For issues regarding this website, please contact Eyesore, Inc. at 678.692.8512.
Data Last updated on August 23, 2025 10:38am





























































