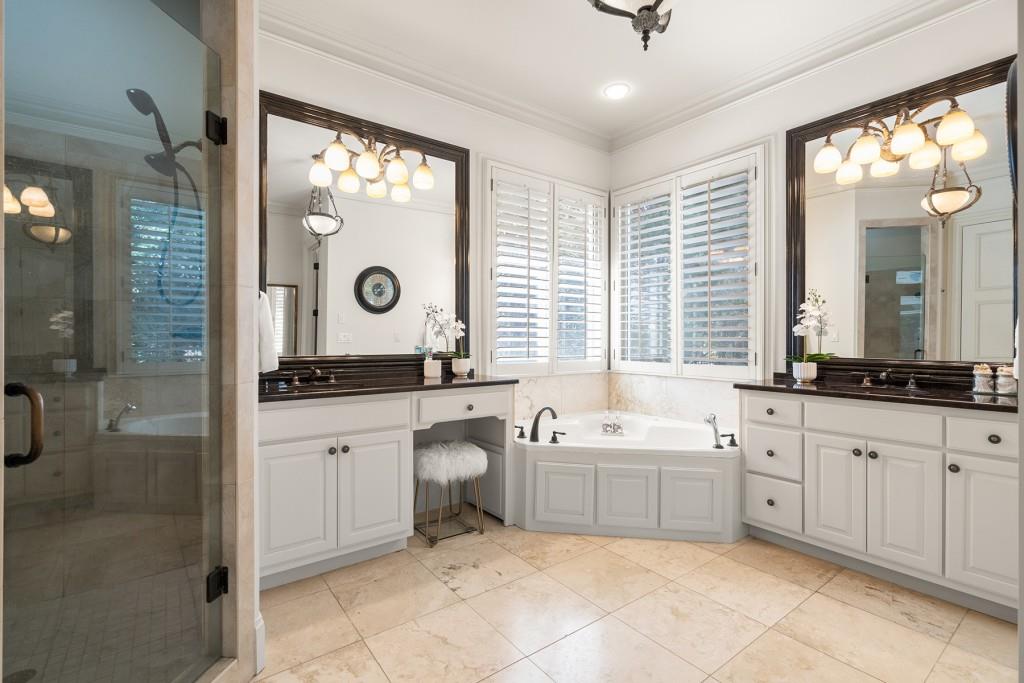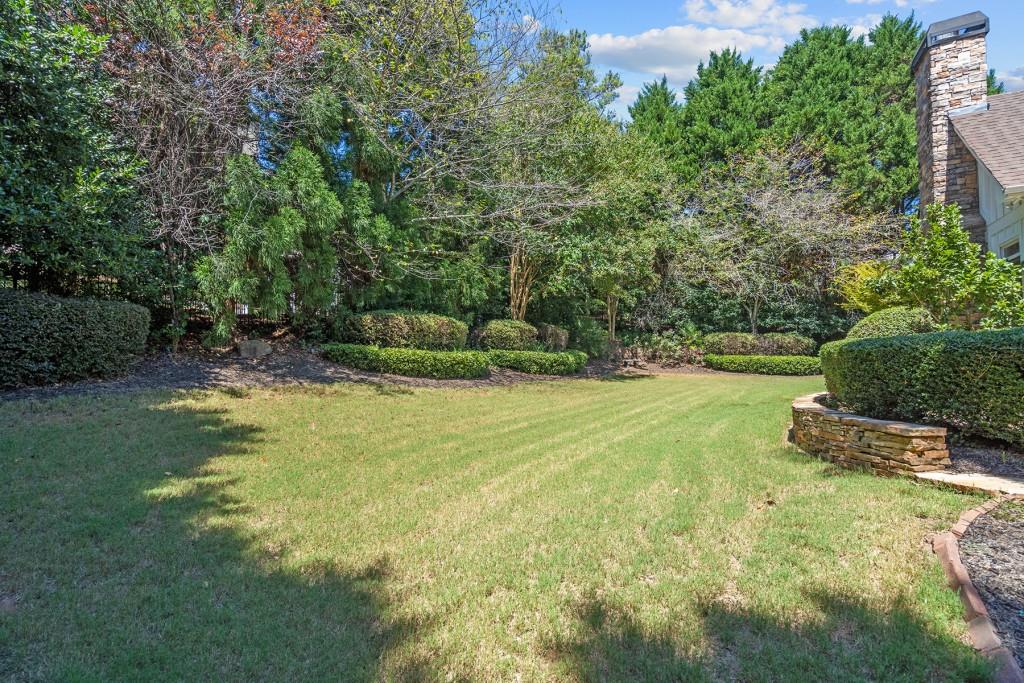8715 Islesworth Court
St Marlo Country Club, Duluth, GA
8715 Islesworth Court
St Marlo Country Club, Duluth, GA
MLS# 7567499
Exquisite 5-Bedroom Custom Estate with Over $200K in Designer Upgrades Step into refined elegance with this spectacular 5-bedroom, 5 full bath, and 2 half bath luxury residence, masterfully designed for both grand entertaining and everyday comfort. The seller has spared no expense, investing over $200,000 in high-end enhancements, including dazzling chandeliers throughout and all-new LED lighting that bathes the home in a warm, sophisticated glow. Crafted with enduring quality, this four-sided hard coat stucco home showcases a stunning open-concept layout with soaring vaulted and beamed ceilings, creating a bright, airy ambiance throughout. The main-level owner's suite offers a serene escape with a spa-inspired bathroom and indulgent finishes. Each secondary bedroom is a private haven with its own ensuite bath and spacious walk-in closet. At the heart of the home, the chef's kitchen impresses with an oversized island, double convection ovens, a gas cooktop, built-in wine cooler, and seamless flow into the keeping room with a cozy fireplace perfect for hosting or relaxing in style. Outdoor living shines with a covered rear patio ideal for grilling, lounging, or soaking in the jacuzzi. A rare 4-car garage provides generous space for vehicles, hobbies, and storage. Downstairs, the finished terrace level elevates the home's appeal with a theater, full wet bar (featuring a fridge, wine cooler, and ice maker) game room, and a private office. An additional room with a full bath and closet offers flexibility as a 5th bedroom or private guest suite. Tucked in a prestigious neighborhood with the added benefit of low Forsyth County taxes, this home is a one-of-a-kind offering of sophistication, functionality, and undeniable value.
Offered at: $1,675,000
Interior Details
Exterior Details
Location
Schools

Listing Provided Courtesy Of: Atlanta Fine Homes Sotheby's International 770-442-7300
Listings identified with the FMLS IDX logo come from FMLS and are held by brokerage firms other than the owner of this website. The listing brokerage is identified in any listing details. Information is deemed reliable but is not guaranteed. If you believe any FMLS listing contains material that infringes your copyrighted work please click here to review our DMCA policy and learn how to submit a takedown request. © 2025 First Multiple Listing Service, Inc.
This property information delivered from various sources that may include, but not be limited to, county records and the multiple listing service. Although the information is believed to be reliable, it is not warranted and you should not rely upon it without independent verification. Property information is subject to errors, omissions, changes, including price, or withdrawal without notice.
For issues regarding this website, please contact Eyesore, Inc. at 678.692.8512.
Data Last updated on October 10, 2025 8:42pm































































