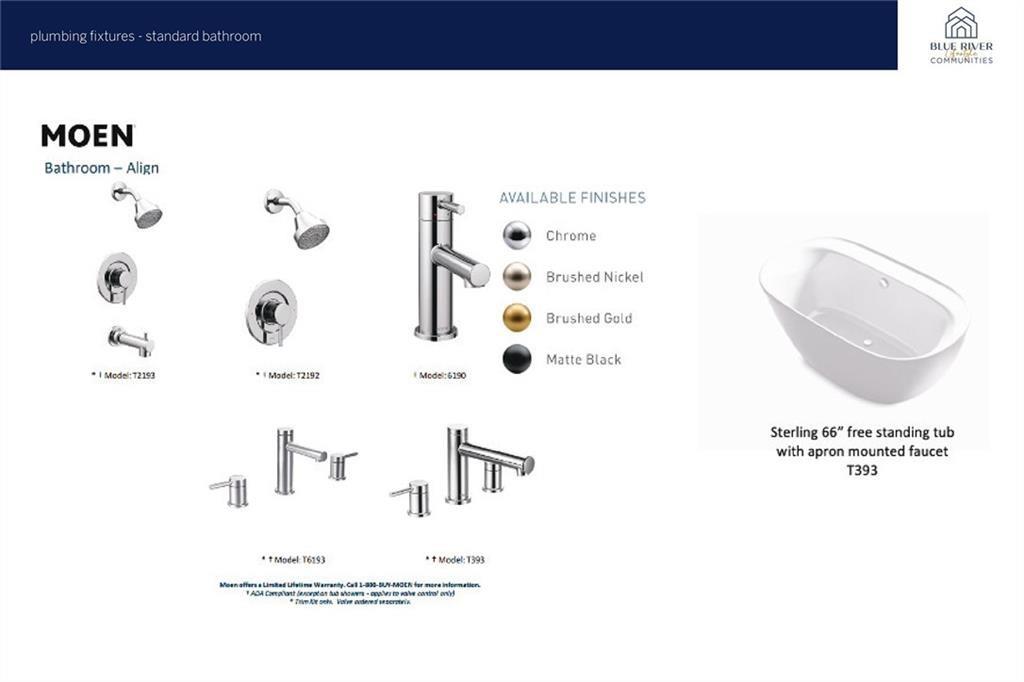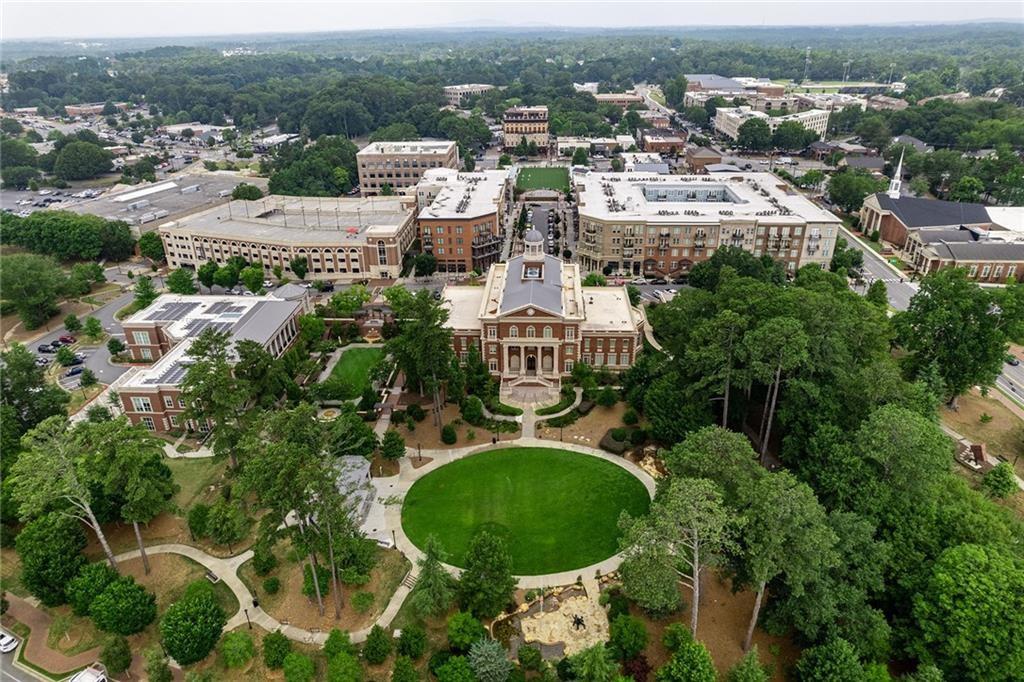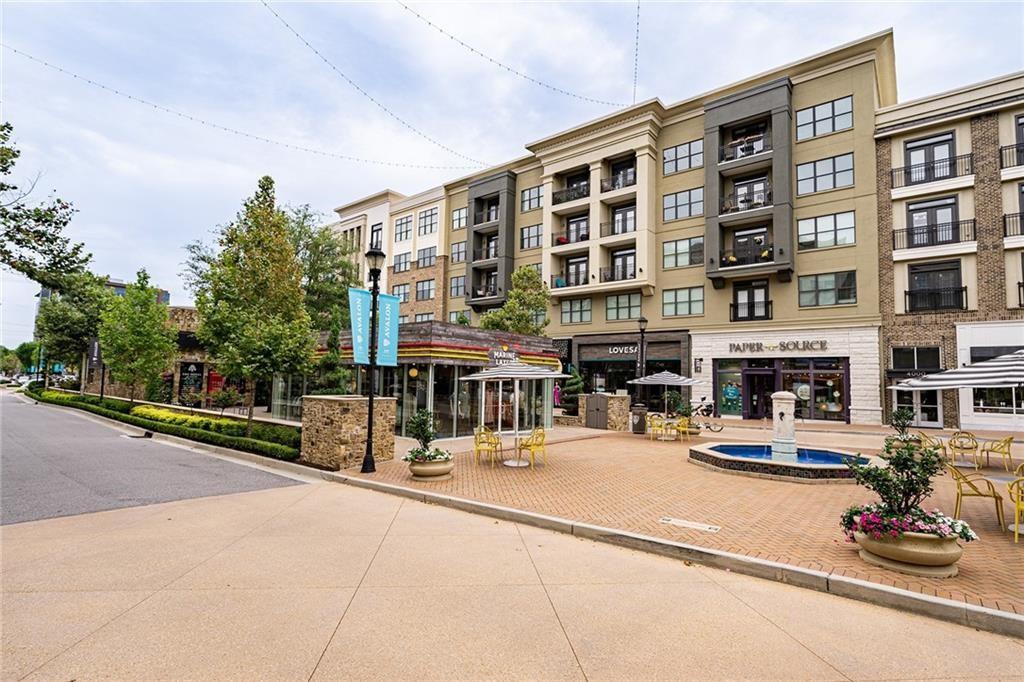125 Alcovy Terrace
Alcovy Place, Alpharetta, GA
125 Alcovy Terrace
Alcovy Place, Alpharetta, GA
MLS# 7562019
ALCOVY'S ASPIRING ATMOSPHERE Positioned on Thompson Street with easy access to the AlphaLoop, these exquisite three-bedroom,three- and one-half-bathroom new builds (with a fourth bedroom on the garage level) offer a luxe lock-and-go lifestyle situated midwaybetween Avalon and downtown Alpharetta. Part of a series of homes built within the Alcovy development, they highlight a communitydesigned with a neighborhood-focused layout and sidewalk-friendly features. Expect a linear architectural style for Lots 7-10, where theorganization of space promotes seamless flow and aesthetic balance. Each plan boasts an unrestricted main level, seamlessly connectingthe living, dining and kitchen areas, complemented by a spacious walk-in pantry for added kitchen storage. Upstairs, the primary suitefeatures a luxurious en suite bathroom and a large walk-in closet. There is also an additional bedroom with its own en suite, walk-in closet,and a conveniently located laundry room. The basement includes a flex space that could become a fourth bedroom, along with secure two-car garage parking. The habitable attic plan enhances living space with a cozy loft, a third bedroom with an en suite bathroom and a walk-in closet and a rooftop terrace, the ideal outdoor space for relaxation and entertaining. Enjoy premium features, fixtures and finishes,starting with soaring 10-foot ceilings on the main level that enhance the sense of space. The kitchen is equipped with top-of-the-linestainless steel appliances, including a gas cooktop, a double oven and a microwave oven drawer, all set against ceramic tile backsplashesand stone and quartz countertops. The bathrooms impress with ceramic tile shower walls and ceramic tile floors featuring a variety ofmosaic styles for a customized look. Hardwood floors are available in multiple finishes, allowing the space to be tailored according toindividual tastes. Cabinets can be personalized with options like glass doors, pull-outs, and lighted cabinets, all available for selection atthe Strathmore design center. Each home is beautifully lit with designer interior and exterior lighting, and Moen fixtures and hardware arefeatured throughout the kitchen and bathrooms. Thoughtful touches include built-in shelves in the walk-in pantry and closets, a cozyfireplace and elevator access to all levels, ensuring convenience and style at every turn. Welcome to life at Alcovy Place.
Offered at: $1,721,750
Interior Details
Exterior Details
Location
Schools

Listing Provided Courtesy Of: HOME Real Estate, LLC 470-682-4663
Listings identified with the FMLS IDX logo come from FMLS and are held by brokerage firms other than the owner of this website. The listing brokerage is identified in any listing details. Information is deemed reliable but is not guaranteed. If you believe any FMLS listing contains material that infringes your copyrighted work please click here to review our DMCA policy and learn how to submit a takedown request. © 2025 First Multiple Listing Service, Inc.
This property information delivered from various sources that may include, but not be limited to, county records and the multiple listing service. Although the information is believed to be reliable, it is not warranted and you should not rely upon it without independent verification. Property information is subject to errors, omissions, changes, including price, or withdrawal without notice.
For issues regarding this website, please contact Eyesore, Inc. at 678.692.8512.
Data Last updated on August 24, 2025 4:33pm









































