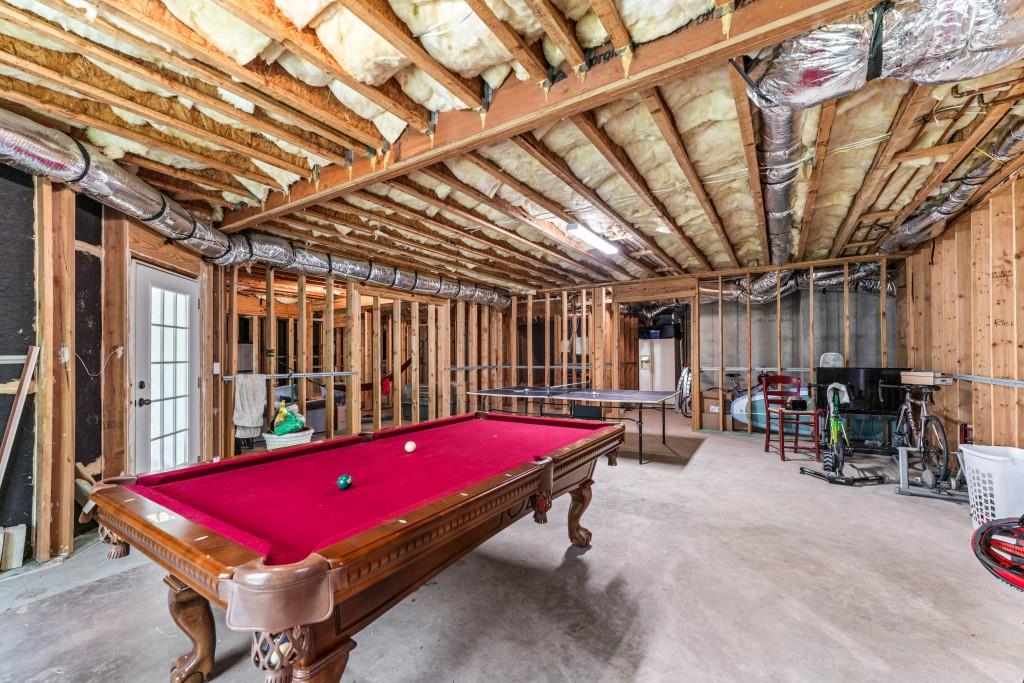3137 Perimeter Circle
Reflections, Buford, GA
3137 Perimeter Circle
Reflections, Buford, GA
MLS# 7556583
This beautifully crafted 5-bedroom, 3.5-bath Craftsman-style home offers 3,569 sq ft of spacious living with a thoughtful 1.5 story layout and a rare Master on Main. Sitting on a generous 0.6-acre lot in Hall County and zoned for the award-winning Cherokee Bluff School District, this home checks all the boxes! Step up to the inviting brick-front porch perfect for morning coffee or evening chats. Inside, the open floor plan flows effortlessly with hardwood floors, high ceilings, and tons of natural light. The gourmet kitchen is a chef's dream, featuring granite countertops, stainless steel appliances, double ovens, a large island. All overlooking the keeping room with a cozy fireplace. The spacious main-level primary suite includes a spa-like en-suite with dual vanities, a soaking tub, separate shower, and a custom coffee station your mornings just got better! The split bedroom plan offers two additional bedrooms on the main floor for privacy and convenience. Upstairs, you'll find two large secondary bedrooms and a full bath ideal for guests, teens, or a home office setup. The unfinished daylight basement, already stubbed for a 2 baths, kitchen, and laundry room offers over 2,000 sq ft for endless possibilities for future expansion whether you dream of a home theater, in-law suite, gym, or game room. Enjoy outdoor living in the fully fenced backyard, with room to roam, garden, or add a pool. This home also features a 3-car garage, ample storage, and is located in a community packed with amenities: swimming pool, tennis courts, pickleball, playground with swings and a climbing wall everything you need for an active, connected lifestyle! Don't miss your opportunity to own this exceptional home in one of Buford's most desirable communities. As an added bonus, you can enjoy the outdoors year-round from the expansive covered back porch, while the spacious walk-in attic provides ample extra storage for all your needs.
Offered at: $700,000
Interior Details
Exterior Details
Location
Schools

Listing Provided Courtesy Of: Bolst, Inc. 678-201-0244
Listings identified with the FMLS IDX logo come from FMLS and are held by brokerage firms other than the owner of this website. The listing brokerage is identified in any listing details. Information is deemed reliable but is not guaranteed. If you believe any FMLS listing contains material that infringes your copyrighted work please click here to review our DMCA policy and learn how to submit a takedown request. © 2025 First Multiple Listing Service, Inc.
This property information delivered from various sources that may include, but not be limited to, county records and the multiple listing service. Although the information is believed to be reliable, it is not warranted and you should not rely upon it without independent verification. Property information is subject to errors, omissions, changes, including price, or withdrawal without notice.
For issues regarding this website, please contact Eyesore, Inc. at 678.692.8512.
Data Last updated on April 20, 2025 10:40am




















































