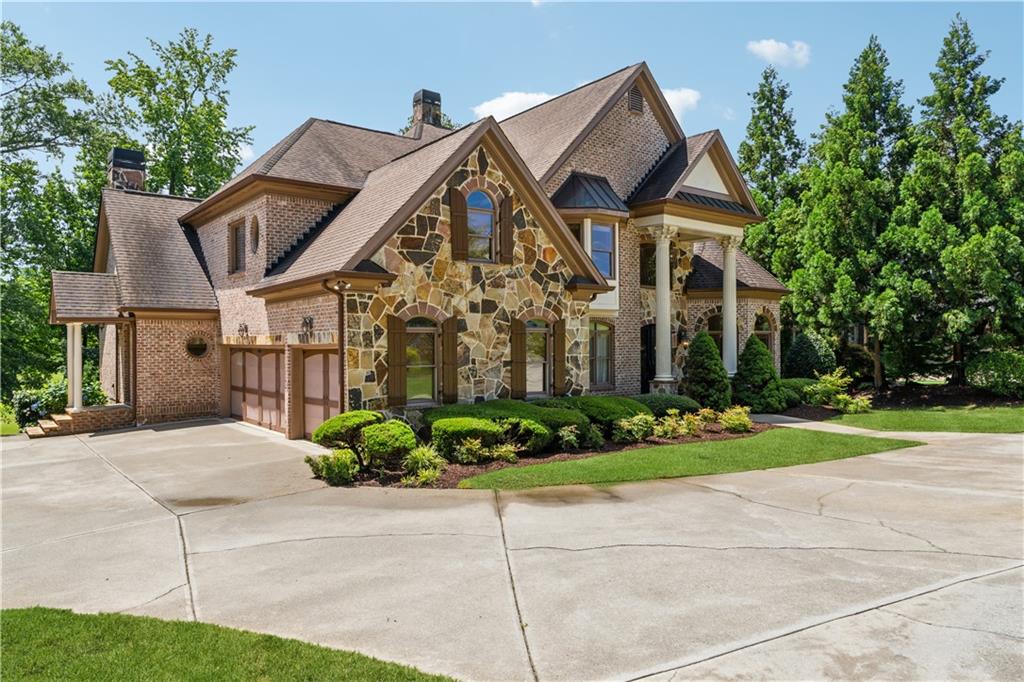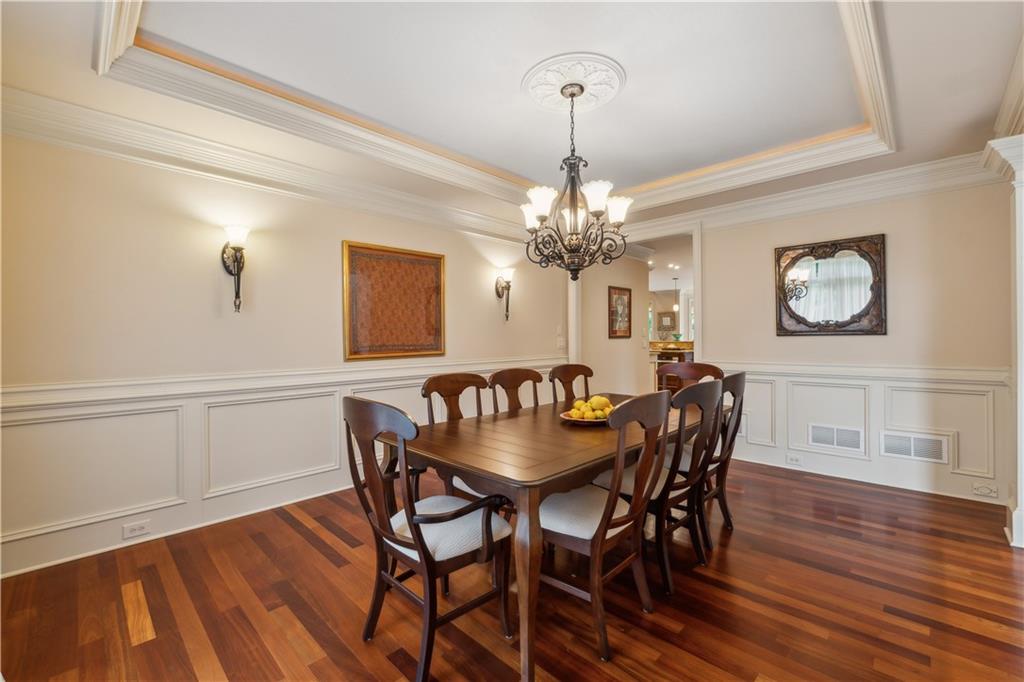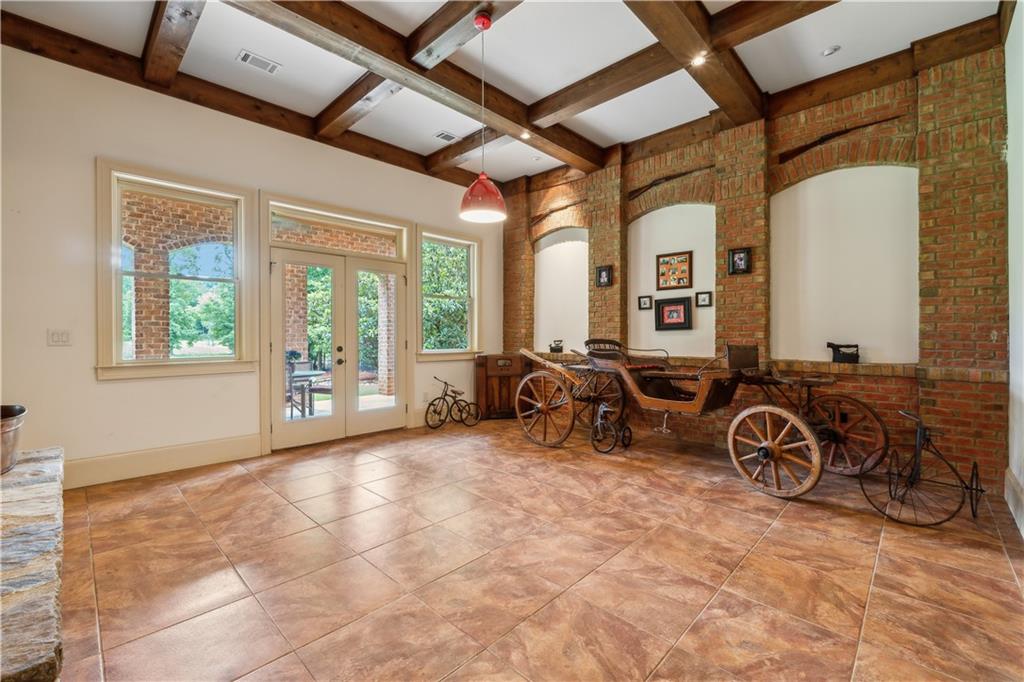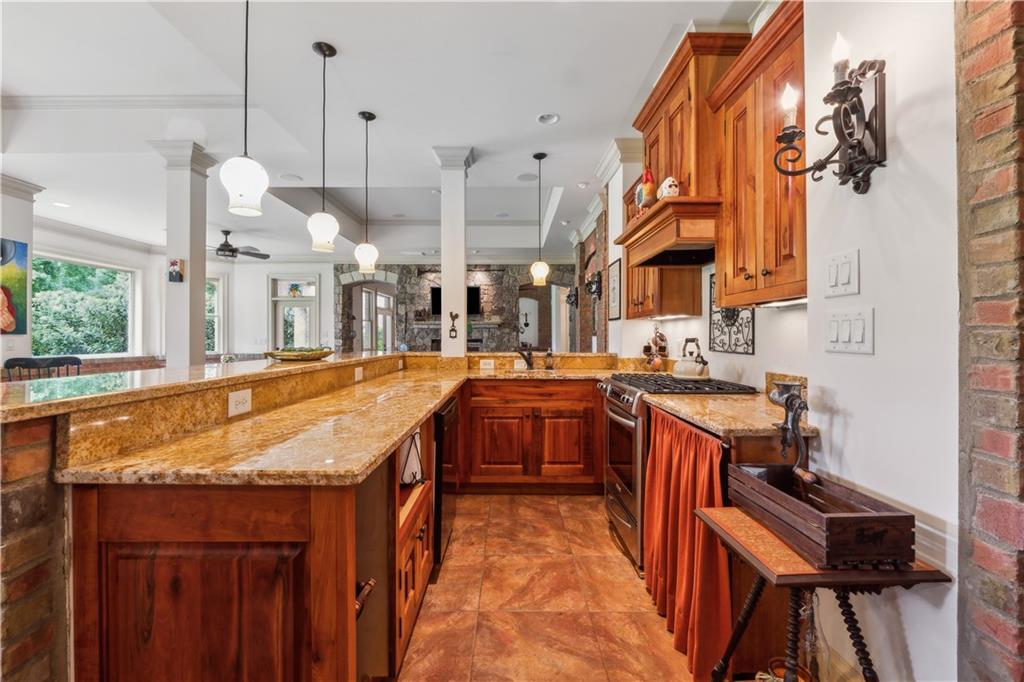6935 Wakehurst Place
Polo Golf & Country Club, Cumming, GA
6935 Wakehurst Place
Polo Golf & Country Club, Cumming, GA
MLS# 7556247
Don’t miss this BEAUTIFUL HOME with an AMAZING Clear VIEW OF GOLF COURSE!!! Hole 13, 14, and 15 in your backyard! Driving up to this brick and stone manor, you can pull right around to the front door on the curved driveway; or park your car in the large three car garage. Step up to covered entry flanked by large columns; and walk through grand iron & glass doors, greeted by a two story foyer with a beautiful chandelier, travertine floors leading to a fabulous curved iron staircase. From the foyer are spacious living areas that flow easily from room to room. Formal dining room, service bar, living room, study/flex-room, kitchen, family room and family dining area. Also a large bedroom and full bathroom on the main level. Walking through on Brazilian Cherry floors in all of these rooms. This home is full of Extras not to miss!! The formal dining room and living room have cove lighting in trey ceilings. Family room has beamed vaulted ceiling, and floor to ceiling stone wood burning fireplace. The living room has a Victorian era gas fireplace. All rooms facing the back have the amazing golf course view. Picture windows throughout. Kitchen has large breakfast bar, island with prep sink, granite counters, custom hood, uplighting and under cabinets lighting, top of the line stainless appliances, Sharp microwave drawer, built in Monogram refrigerator, separate entry from side porch and from garage. Plus a door out to a huge covered balcony. The study/flex room is massive with French window and a wall of glass doored closets, ready to fit your family needs. Through out the home you will find high ceilings, crown molding, dual zoned air conditioning, and central vacuum system with built in kitchen dust pan. Bathrooms with granite, travertine, and marble. As you come up the stairs of the curved staircase to the Upper level you will come to an open area; that steps up to another large family room/flex space. Just down the hall you will find the Primary bedroom suite, with a sitting area overlooking the golf course, gas fire place and the beautiful Brazilian cherry floors. From there enter into the primary bathroom with double vanities and a sitting vanity area, with marble counters, large shower, large soaking jacuzzi tub, private toilet, and two walk-in closets. You will also find two sizable secondary bedrooms with ensuite bathrooms, and a conveniently located laundry room. The Terrace level has more sensational views of the golf course, 11 foot ceilings, crown molding, custom wood beams, large two sided stone wood burning fireplace, beautiful designer exposed brick walls, wine cellar, large pantry/finished storage area, huge entertainment space with kitchen and bar, large bedroom with full bathroom, and bonus finished space for a movie room (sound proof) or more storage. Walk out to a covered terrace and flat back yard with sprinkler system. The yard is perfect for adding your own private pool. You could walk straight out to the Green. MAKE THIS DREAM HOME YOURS! Polo Golf & Country Club has a very reasonable HOA. The Country Club membership is optional and has several levels available.
Offered at: $1,630,000
Interior Details
Exterior Details
Location
Schools

Listing Provided Courtesy Of: Keller Williams North Atlanta 770-663-7291
Listings identified with the FMLS IDX logo come from FMLS and are held by brokerage firms other than the owner of this website. The listing brokerage is identified in any listing details. Information is deemed reliable but is not guaranteed. If you believe any FMLS listing contains material that infringes your copyrighted work please click here to review our DMCA policy and learn how to submit a takedown request. © 2025 First Multiple Listing Service, Inc.
This property information delivered from various sources that may include, but not be limited to, county records and the multiple listing service. Although the information is believed to be reliable, it is not warranted and you should not rely upon it without independent verification. Property information is subject to errors, omissions, changes, including price, or withdrawal without notice.
For issues regarding this website, please contact Eyesore, Inc. at 678.692.8512.
Data Last updated on August 24, 2025 12:27am

























































































