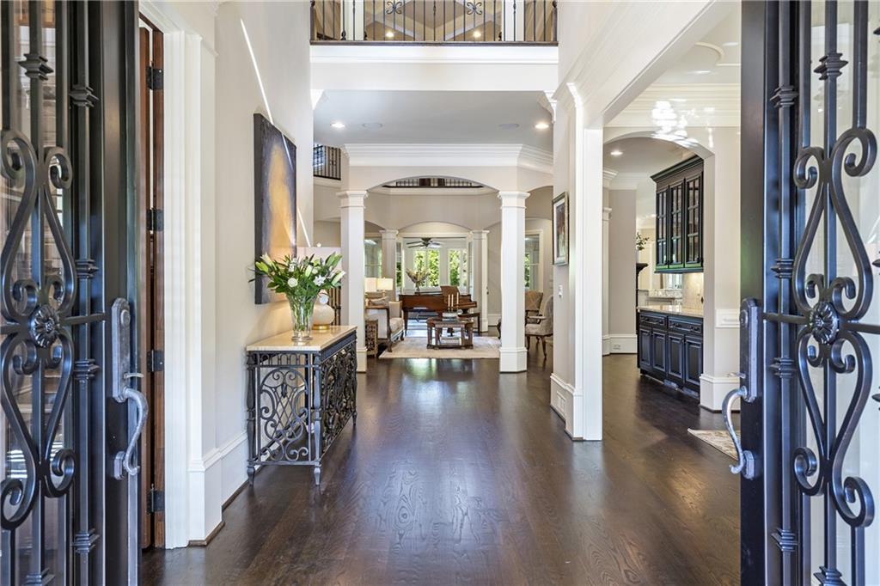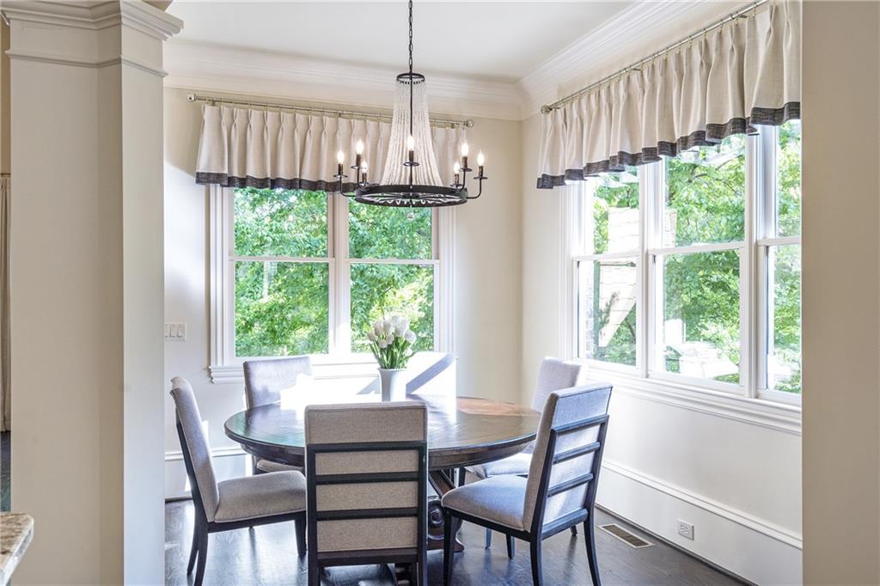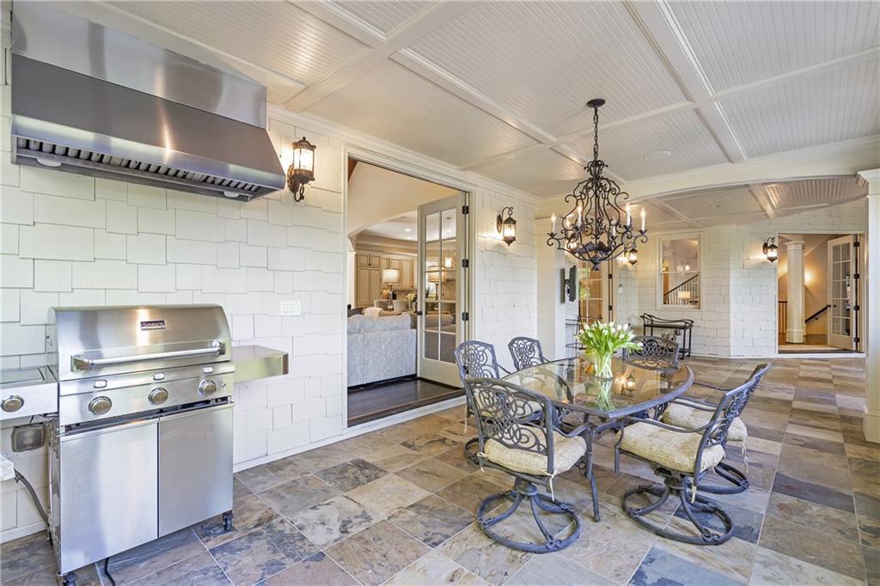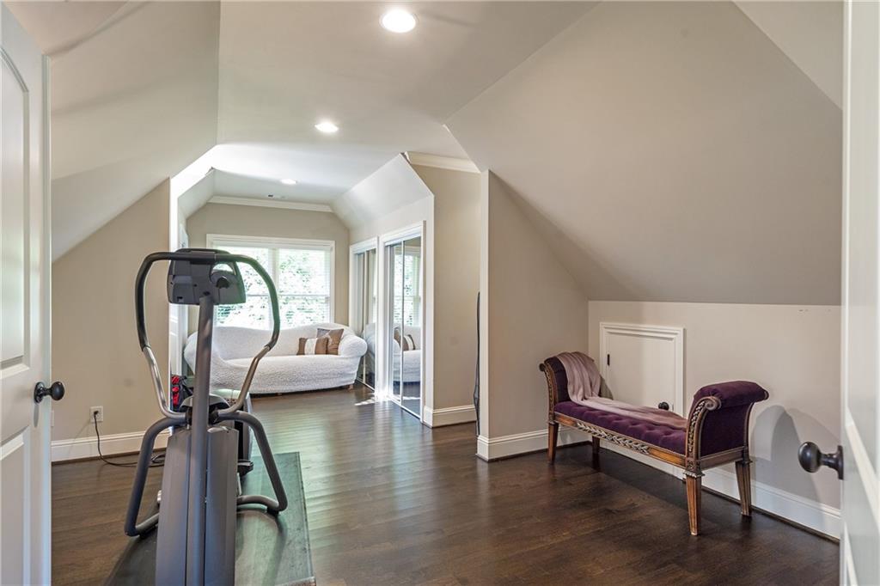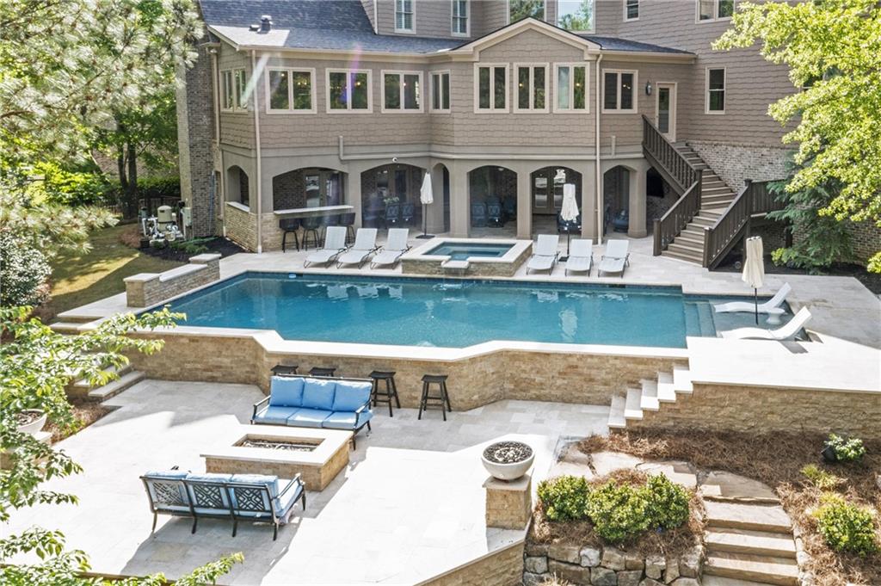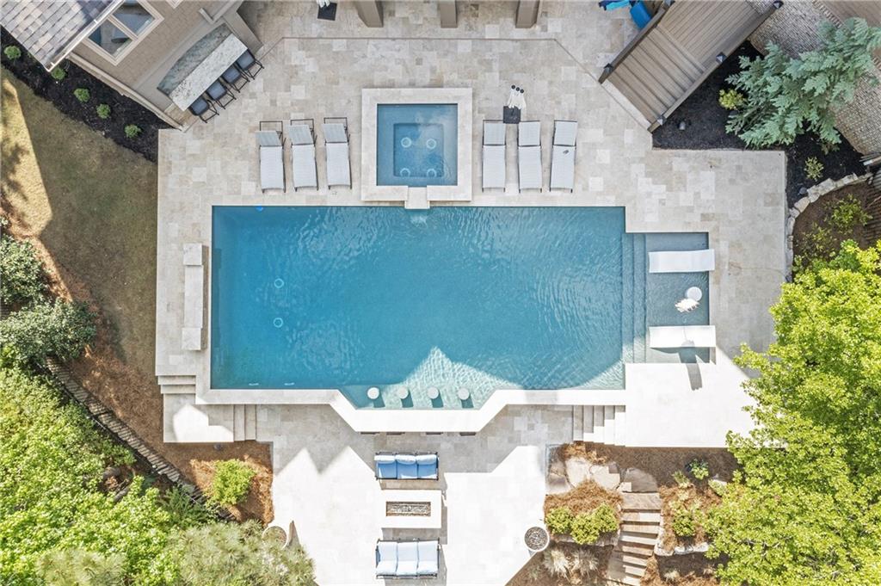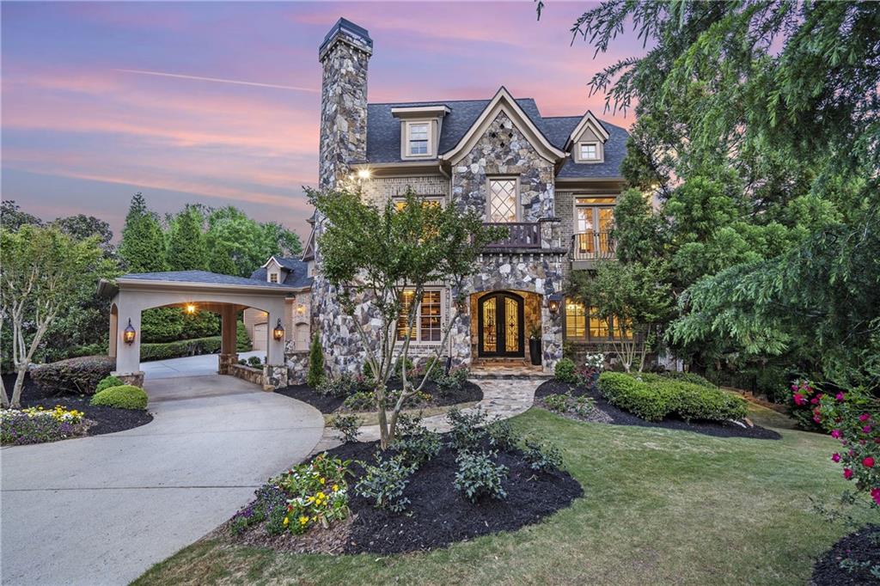854 Club Moss Court
High Gates, Marietta, GA
854 Club Moss Court
High Gates, Marietta, GA
MLS# 7554107
Situated in East Cobb's coveted High Gates community, this exquisite custom-built home blends timeless sophistication with modern luxury. Nestled on nearly an acre in a private cul-de-sac, this stately brick and stone residence offers an impressive porte cochere, a circular driveway and lush new landscaping that enhances its commanding curb appeal. Inside, through double front doors, the foyer welcomes you with dark hardwood floors that extend throughout the main level. To the left, a handsome office features built-in bookcases, rich wood details, a coffered ceiling, a fireplace and French doors for privacy. Across the foyer, an elegant dining room sets the stage for memorable gatherings. The heart of the home unfolds into a dramatic two-story great room with a wet bar, a striking fireplace, a view to the second level and a seamless flow into the chef's kitchen. High-end Wolf appliances, a farmhouse sink, a large island and a double-sided fireplace shared with the great room create a culinary masterpiece. The kitchen spills into the adjacent casual dining area and beamed cathedral-ceiling keeping room. Multiple sets of French doors lead to an expansive screened porch with slate floors, a dining area, a grilling station, a cozy fireside sitting area and stairs leading down to the backyard oasis. This six-bedroom, six-and-a-half-bathroom estate provides a private suite on every level. The main-level guest retreat includes an en suite bathroom, while the upper-level primary suite offers a true sanctuary. A fireside sitting area, a triple tray ceiling, built-ins and a spa-inspired bathroom with a steam shower, a jetted bathtub, a dual vanity and a custom walk-in closet create the ultimate escape. Three additional en suite bedrooms complete the upper level, each generously sized with elegant tray ceilings. Designed for both relaxation and entertainment, the terrace level features a media room, a guest suite and a recreation space with French doors opening to the covered patio, fenced backyard and refreshing pool and spa. Outside, experience an extraordinary private oasis, where a resort-style saltwater pool with a Pebble tech finish, full automation and a beckoning spa await. A sprawling 2,200-square-foot travertine deck surrounds the pool, complete with an outdoor kitchen, a gas fire pit and two dramatic fire bowls framing the tanning ledge. Additional features include two laundry rooms, a newly epoxied garage floor, a solarium that seamlessly integrates into the home's design and an unfinished space by the pool with a fireplace, offering endless possibilities. A two-year-old roof, freshly painted interior and meticulous attention to detail ensure this home is move-in ready for the most discerning buyers. Located in the top-rated Walton High School district and just moments from Fullers Park & Recreation Center, this stunning home offers the perfect balance of luxury, convenience and timeless beauty. The life you've always dreamed about awaits at 854 Club Moss Court.
Offered at: $2,325,000
Interior Details
Exterior Details
Location
Schools

Listing Provided Courtesy Of: Atlanta Fine Homes Sotheby's International 770-604-1000
Listings identified with the FMLS IDX logo come from FMLS and are held by brokerage firms other than the owner of this website. The listing brokerage is identified in any listing details. Information is deemed reliable but is not guaranteed. If you believe any FMLS listing contains material that infringes your copyrighted work please click here to review our DMCA policy and learn how to submit a takedown request. © 2025 First Multiple Listing Service, Inc.
This property information delivered from various sources that may include, but not be limited to, county records and the multiple listing service. Although the information is believed to be reliable, it is not warranted and you should not rely upon it without independent verification. Property information is subject to errors, omissions, changes, including price, or withdrawal without notice.
For issues regarding this website, please contact Eyesore, Inc. at 678.692.8512.
Data Last updated on April 23, 2025 7:12pm






