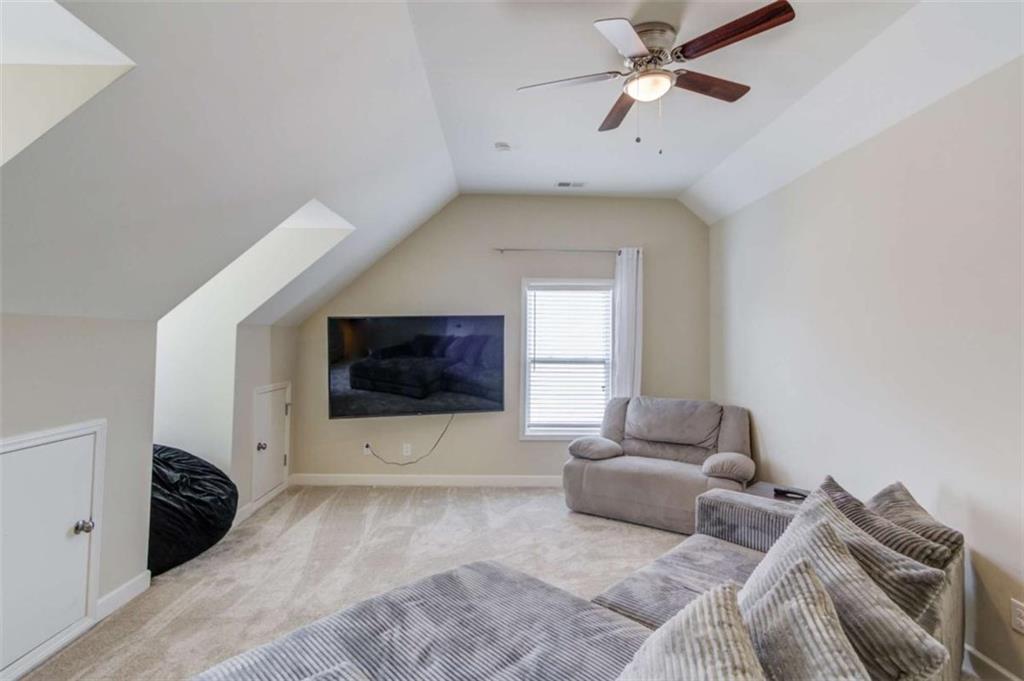6298 Cedar Springs Lane
Reunion, Hoschton, GA
6298 Cedar Springs Lane
Reunion, Hoschton, GA
MLS# 7549297
This stunning "Danbury" floorplan is located in the highly sought after Reunion Country Club. This well-maintained two-story 4-bedroom (potential 5th), 3 full baths home with a covered front porch. Main level boasts an inviting open floor plan NEW hardwoods through the main, NEW fixtures, with formal dining and flex room that could be office or 5th bedroom. Recently renovate Chefs kitchen equipped with eat-in breakfast room, oversized island with granite & overhang for stools, stainless steel appliances, built-in microwave, recessed oven, tile backsplash, built-in mudroom. Upstairs features an Oversize owner suite. Master suite with his/hers closets and trey ceiling; master bath with double vanities, w/frameless glass shower & whirlpool tub. Two secondary Bedrooms with a Shared Bath and a Bonus Room (or Bedroom) complete this level. NEW HVAC! Enjoy outdoor dining on the oversized Patio in the Large Level Private fenced in Backyard w firepit. A restaurant is located in the Reunion Golf Community; if you need to get a quick lunch or dinner, it's very convenient. The Community has a Pool with a huge slide and fun kid recreational water area. Close to Highway, Hospital, schools, and dining. A Fire Station is also located in the subdivision!
Offered at: $619,900
Interior Details
Exterior Details
Location
Schools

Listing Provided Courtesy Of: Keller Williams Realty Atlanta Partners 678-775-2600
Listings identified with the FMLS IDX logo come from FMLS and are held by brokerage firms other than the owner of this website. The listing brokerage is identified in any listing details. Information is deemed reliable but is not guaranteed. If you believe any FMLS listing contains material that infringes your copyrighted work please click here to review our DMCA policy and learn how to submit a takedown request. © 2025 First Multiple Listing Service, Inc.
This property information delivered from various sources that may include, but not be limited to, county records and the multiple listing service. Although the information is believed to be reliable, it is not warranted and you should not rely upon it without independent verification. Property information is subject to errors, omissions, changes, including price, or withdrawal without notice.
For issues regarding this website, please contact Eyesore, Inc. at 678.692.8512.
Data Last updated on April 22, 2025 5:04pm



























