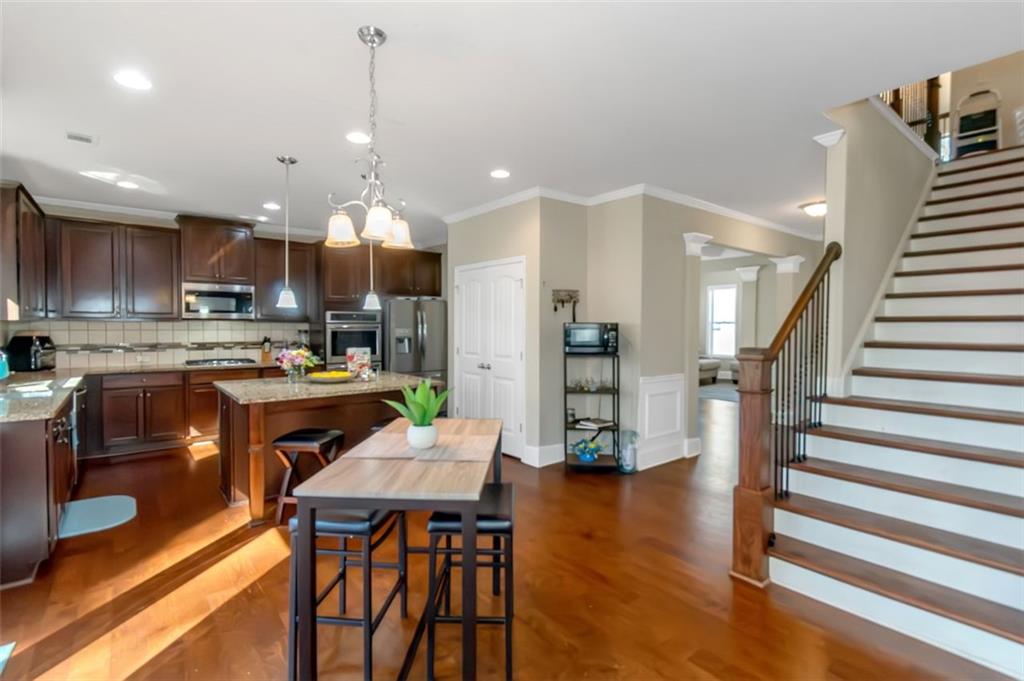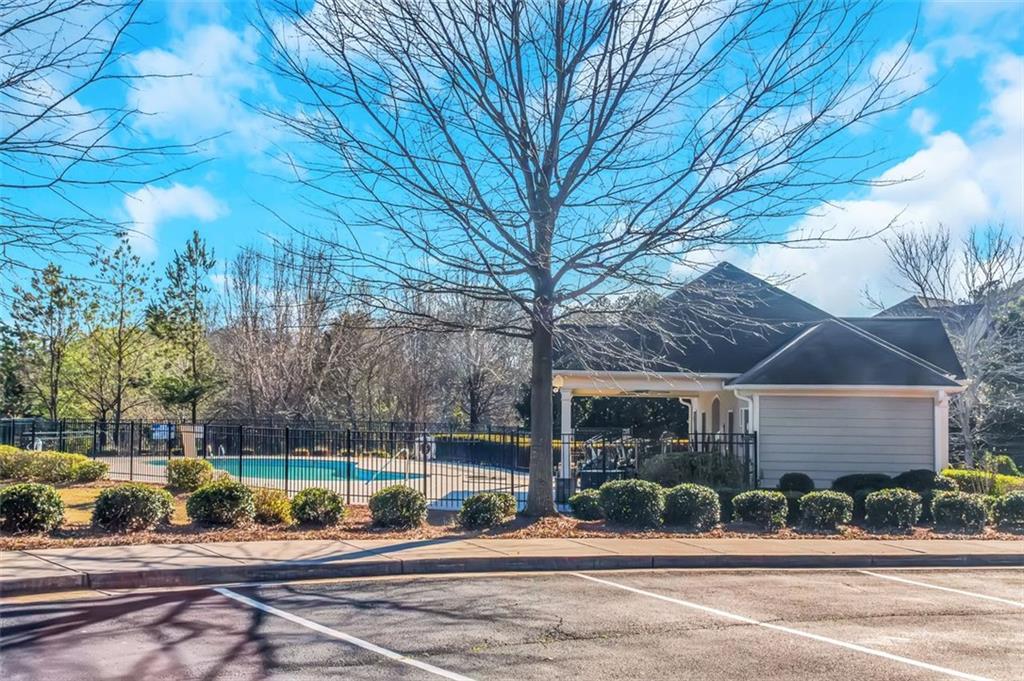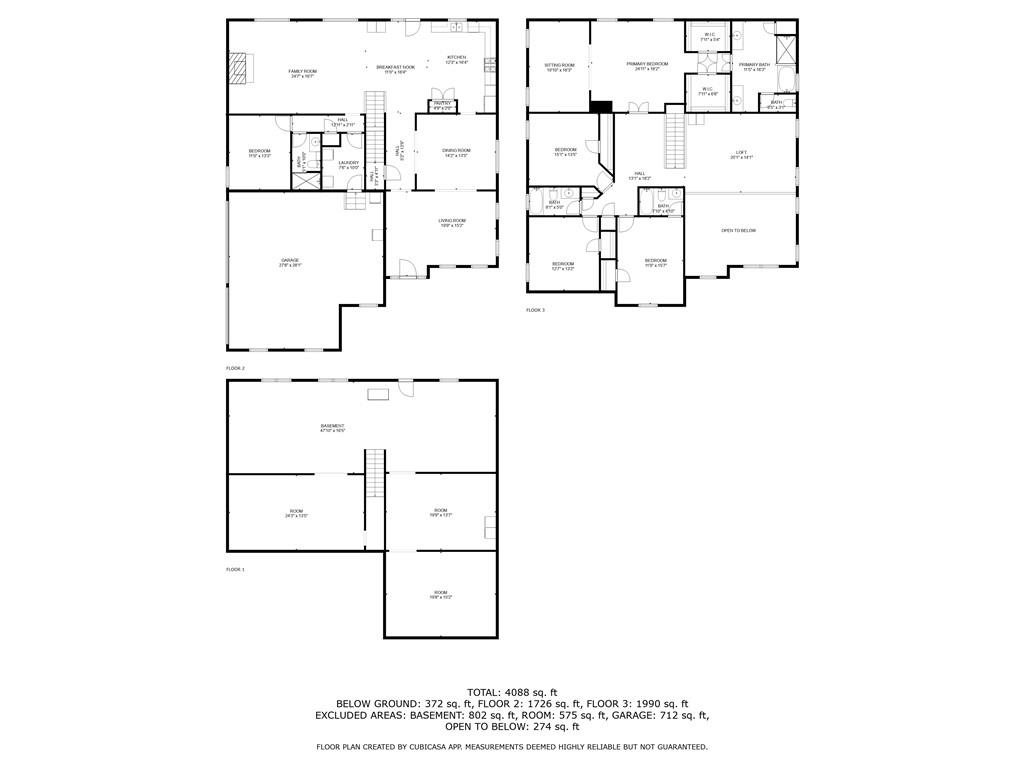205 Bergen Drive
Haddonstone, Fayetteville, GA
205 Bergen Drive
Haddonstone, Fayetteville, GA
MLS# 7542983
Welcome to 205 Bergen Dr, a 5-bedroom, 4-bathroom Craftsman-style home on a 1-acre cul-de-sac lot with a wooded backyard. Enter into a two-story living room filled with natural light, overlooked by an oversized loft. The formal dining room showcases coffered ceilings, while the open eat-in kitchen features 42” maple cabinets with pull-out shelves, a slide-out trash receptacle, a large island, and seamless flow into the family room with a gas fireplace. A wide center hallway and extra-wide rear staircase lead to the second floor, enhancing the home’s spacious and open layout. Rich wood floors extend throughout the living room, dining room, kitchen, center hall, and stairs. The first floor includes a versatile guest room or office with an adjoining full bath and a convenient first-floor laundry room off the side-entry 3-car garage. The home features a wide driveway, plenty of parking, and easy access. The kitchen opens to a roomy deck overlooking the backyard. The extensive primary suite upstairs offers tray ceilings, crown molding, a sitting room, and dual walk-in closets. The primary bathroom features his-and-hers vanities, a glass-encased shower, and a soaking tub beneath a stained-glass window. Three additional bedrooms are on the same level, with one featuring a private ensuite bath. The expansive hallway connects to the oversized loft, with in-floor outlets for added functionality. The full walk-out basement is already framed and plumbed, offering endless possibilities for customization. A patio off the basement extends the home’s outdoor living space. This home is in a community with sidewalks, a swimming pool, a playground, and a scenic lake. In addition to these amenities, residents can access parks, recreation spaces, golf courses, and nearby shopping, dining, and entertainment. Do not miss this opportunity!
Offered at: $709,900
Interior Details
Exterior Details
Location
Schools

Listing Provided Courtesy Of: Virtual Properties Realty.com 770-495-5050
Listings identified with the FMLS IDX logo come from FMLS and are held by brokerage firms other than the owner of this website. The listing brokerage is identified in any listing details. Information is deemed reliable but is not guaranteed. If you believe any FMLS listing contains material that infringes your copyrighted work please click here to review our DMCA policy and learn how to submit a takedown request. © 2025 First Multiple Listing Service, Inc.
This property information delivered from various sources that may include, but not be limited to, county records and the multiple listing service. Although the information is believed to be reliable, it is not warranted and you should not rely upon it without independent verification. Property information is subject to errors, omissions, changes, including price, or withdrawal without notice.
For issues regarding this website, please contact Eyesore, Inc. at 678.692.8512.
Data Last updated on May 15, 2025 11:29pm






























































