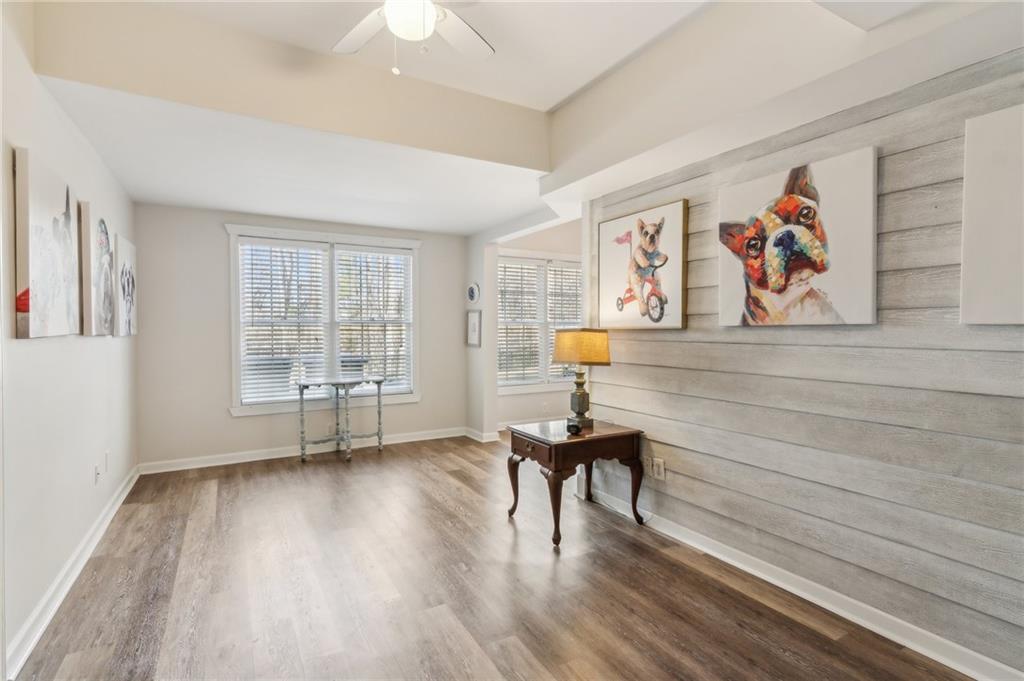5807 Peacock Lane
Reunion Country Club, Hoschton, GA
5807 Peacock Lane
Reunion Country Club, Hoschton, GA
MLS# 7538075
Step into SOPHISTICATED SOUTHERN ELEGANCE! This exceptional home features beautiful millwork, hardwood floors, custom wall coverings, plantation shutters and classic John Weiland architectural details throughout! Enter to a stunning Foyer, hosting a Formal Dining Room and a Sitting Room/Office/Den. Relax in the Family Room while enjoying the warmth from the gas fireplace that is surrounded by built-in bookshelves, large picture windows and statement lighting. Open to the Family Room is the renovated Kitchen that showcases a beautiful, expanded counter space that’s perfect for entertaining. The breakfast area opens to the back deck – overlooking the fenced backyard with seasonal golf course views! Upstairs you’ll find 3 secondary bedrooms, Jack and Jill bathroom, an open Loft area and the Primary Suite. The sunken, oversized Primary Bedroom with backyard views, His and Hers closets and a spacious Ensuite Bathroom with Whirlpool tub make this the perfect sanctuary. The finished Terrace Level features a second living space complete with Living Room, additional bedroom, full bathroom, kitchenette and Media Room/Game Room! A bright exterior with a rocking chair front porch and lush landscaping is the perfect “Welcome Home”! This lot is situated right next to one of the community’s many pocket parks – providing extra privacy, landscaped views and recreational space. Living in this vibrant community, you will have access to all the premier amenities of Reunion Country Club – Resort-Style Pool, Golf Course, Tennis Courts, Playgrounds, Multiple Parks, Fitness Center, Meeting Space, an Activities Director and MORE!
Offered at: $699,000
Interior Details
Exterior Details
Location
Schools

Listing Provided Courtesy Of: Hill Wood Realty, LLC. 770-822-2499
Listings identified with the FMLS IDX logo come from FMLS and are held by brokerage firms other than the owner of this website. The listing brokerage is identified in any listing details. Information is deemed reliable but is not guaranteed. If you believe any FMLS listing contains material that infringes your copyrighted work please click here to review our DMCA policy and learn how to submit a takedown request. © 2025 First Multiple Listing Service, Inc.
This property information delivered from various sources that may include, but not be limited to, county records and the multiple listing service. Although the information is believed to be reliable, it is not warranted and you should not rely upon it without independent verification. Property information is subject to errors, omissions, changes, including price, or withdrawal without notice.
For issues regarding this website, please contact Eyesore, Inc. at 678.692.8512.
Data Last updated on April 22, 2025 3:46am





















































