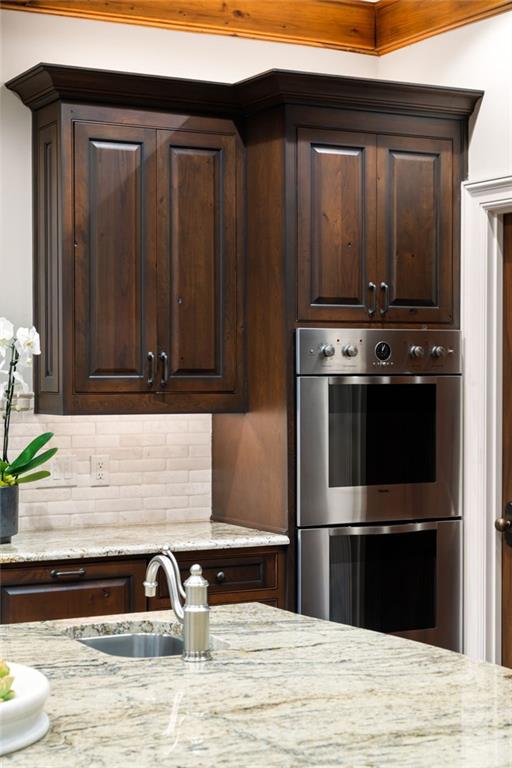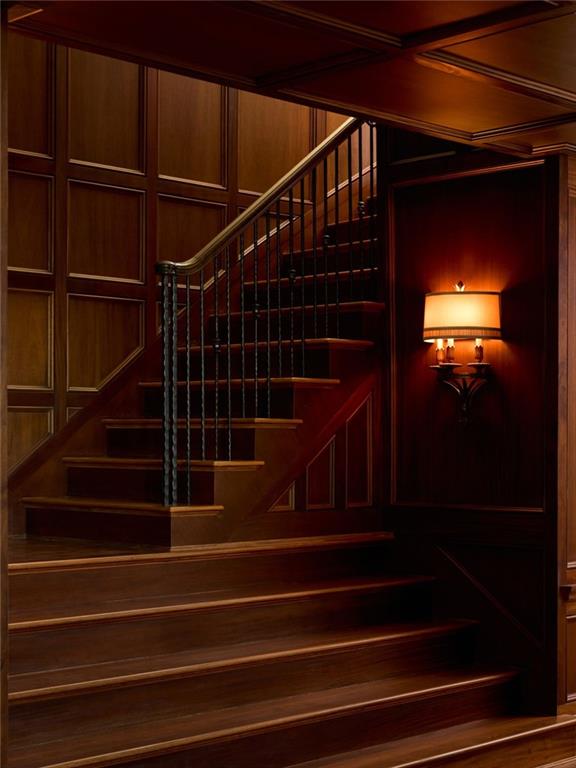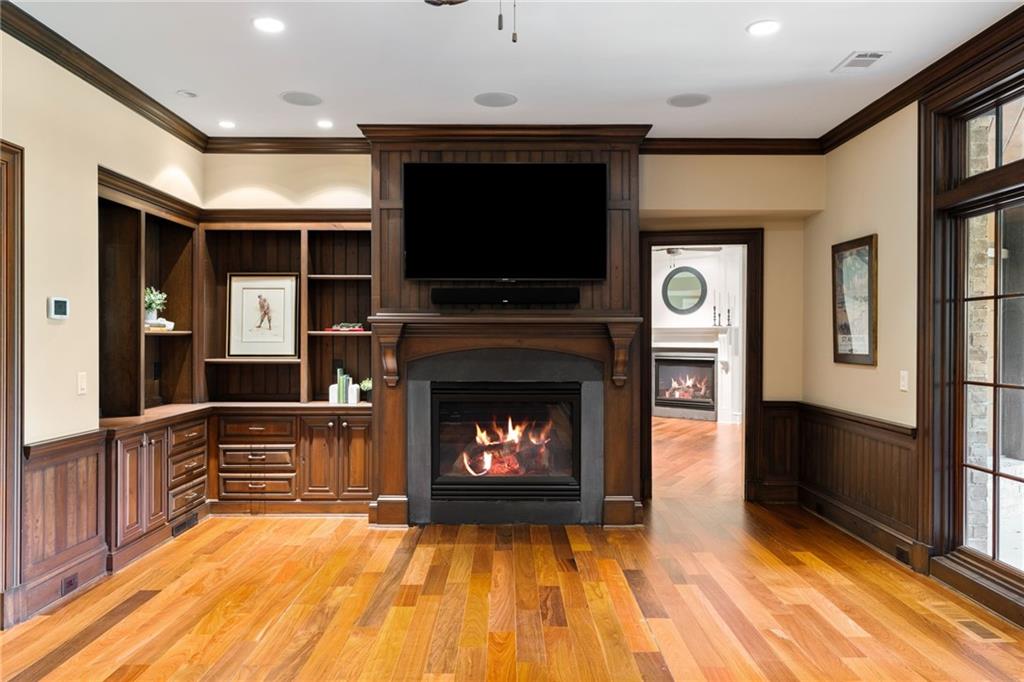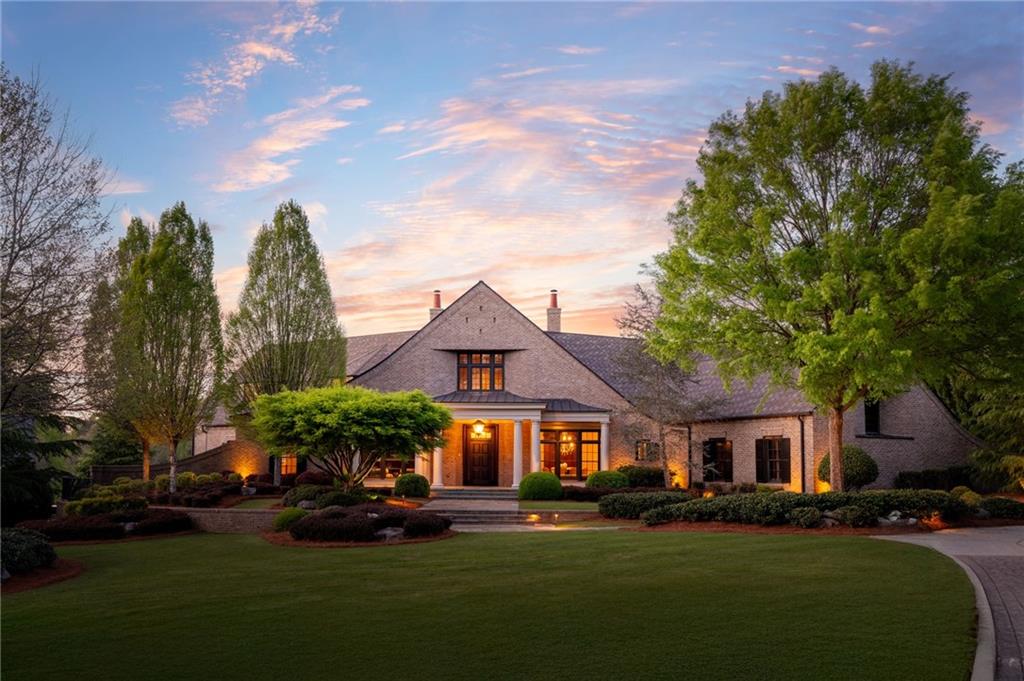4595 Whitestone Way
The River Club, Suwanee, GA
4595 Whitestone Way
The River Club, Suwanee, GA
MLS# 7534083
L I V E – S A T I S F I E D | PRIMARY + GUEST EN-SUITE MAIN LEVEL LIVING | TERRACE LEVEL SECOND PRIMARY | ONE-OF-A KIND 4TH GREEN + FAIRWAY VIEWS | CYPRESS ENCASED EXECUTIVE OFFICE | ENTERTAINERS DINING | CURATED CEILING MILLWORK | CUSTOM LIGHTING THROUGHOUT | 16’ CEILINGED GREAT ROOM | UNPARALLELED COVE MOULDING | FLOOR TO CEILING WINDOWS | 5 GAS + LOG FIREPLACES | MARBLE + LIMESTONE SURROUNDS | IPE FLOORING | MAHOGANY RICH ENTRY | DUAL ROUNTANDALS | DOMED + BARRELED + BEAMED CEILINGS | MILLED CASED OPENINGS | ASHLEY NORTON ARCHITECTURAL HARDWARE | PRIMARY + SECLUDED WET BAR | PRIMARY SPA + EXPANDED DUAL VANITIES | DUAL DRESSING ROOMS + PRIVATE LAUNDRY | MARVELED CHEFS KITCHEN | VIKING + INTEGRATED APPLIANCES | KNOTTY ALDER CUSTOM CABINETRY | INTENTIONAL STORAGE + CUSTOM CLOSET SYSTEMS | WET BAR + INTEGRATED ICE MAKER + TEMPERATURE CONTROLLED BEVERAGE CENTER | CUSTOM PANTRY STORAGE | MUDROOM CUSTOM STORAGE | DUAL MAIN FLOOR LAUNDRY | CATERING POWDER ROOM | SUN FILLED BREAKFAST ALCOVE | FIRESIDE KEEPING ROOM + LONG RANGE FAIRWAY VIEWS | MAIN LEVEL COVERED FIRESIDE VERANDA | 3 UPPER LEVEL EN-SUITE SECONDARY BEDROOMS + LAUNDRY | DUAL TERRACE LEVEL LOUNGES | TERRACE LEVEL FULLY EQUIPPED KITCHEN | TERRACE LEVEL GREAT ROOM | OPPORTUNITY TO EXPAND FOR WELLNESS + FITNESS ROOMS OR GOLF SIMULATOR | WHOLE HOME LOEWEN WINDOWS | WHOLE HOME CENTRAL VACUUM | TERRACE LEVEL COVERED VERANDA + DUAL STORAGE ROOMS | BLUE STONE PAVERS | ENHANCED TIMED LANDSCAPE LIGHTING | NEW ROOF + COPPER FLASHING | GENERAC GENERATOR | 3 SIDE ENTRY AUTO BAYS + EXPOXY FLOORS | LIFT SYSTEM COMPATIBLE | EXCLUSIVE + UNCOMPROMISED LIFESTYLE AWAITS IN THE RIVER CLUB
Offered at: $2,999,500
Interior Details
Exterior Details
Location
Schools

Listing Provided Courtesy Of: Atlanta Fine Homes Sotheby's International 404-237-5000
Listings identified with the FMLS IDX logo come from FMLS and are held by brokerage firms other than the owner of this website. The listing brokerage is identified in any listing details. Information is deemed reliable but is not guaranteed. If you believe any FMLS listing contains material that infringes your copyrighted work please click here to review our DMCA policy and learn how to submit a takedown request. © 2025 First Multiple Listing Service, Inc.
This property information delivered from various sources that may include, but not be limited to, county records and the multiple listing service. Although the information is believed to be reliable, it is not warranted and you should not rely upon it without independent verification. Property information is subject to errors, omissions, changes, including price, or withdrawal without notice.
For issues regarding this website, please contact Eyesore, Inc. at 678.692.8512.
Data Last updated on December 8, 2025 11:59pm










































































