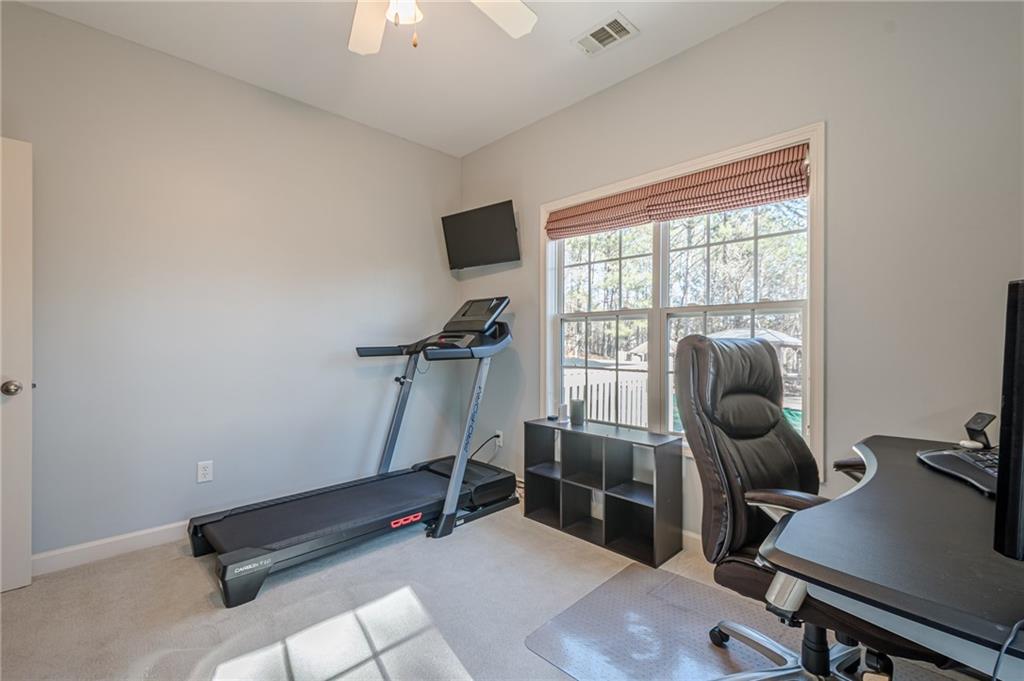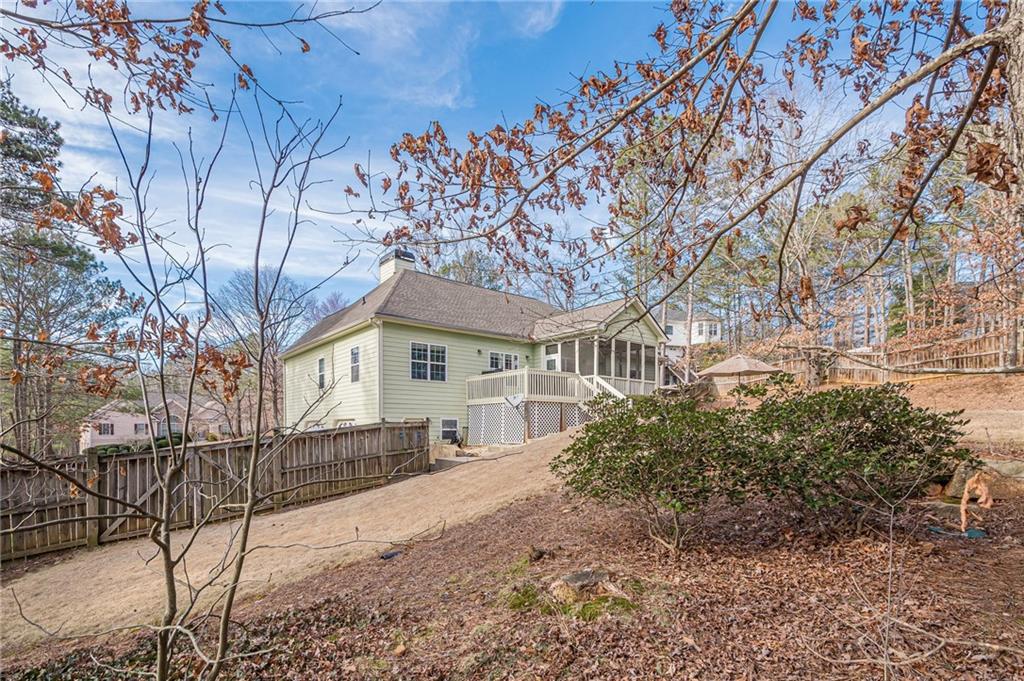320 Red Fox Drive
Fox Hills, Canton, GA
320 Red Fox Drive
Fox Hills, Canton, GA
MLS# 7530563
This beautifully maintained 3BR/3BA ranch home, situated on nearly an acre in the desirable Fox Hills green space community, offers a perfect blend of comfort and elegance! Great room features hand-scraped hardwood floors, cathedral ceiling, stacked stone fireplace, built-in shelving, and a large window that floods the space with natural light. The spacious dining room, with its double tray ceiling, wainscoting, and hand-scraped hardwood floors, is perfect for hosting elegant gatherings. The kitchen serves as the heart of the home, with an eat-in area, pantry, and hand-scraped hardwood floors. It boasts Corian countertops, stainless steel appliances, and a multifunction microwave that also serves as a convection oven, grill, steamer, and air fryer. Expansive owner’s suite offers a cathedral ceiling, dual closets, and a window seat with storage. Spa like en-suite bath features French doors, a cathedral ceiling, separate shower, whirlpool tub, dual vanities, tiled floors, and built-in shelving. Two additional bedrooms and a full bath complete the main level. The finished basement offers a recreation room, large enough for an 8-foot pool table, and a guest or in-law suite with a kitchenette and full bath—ideal for multi-generational living. Relax and enjoy serene sunsets from the front porch, or retreat to the backyard oasis, featuring a saltwater pool, cabana with power, screened porch, grilling deck, and storage building. Community greenspace provides access to Sweetwater Cove on Lake Allatoona. Several boat ramps, a beach, and a marina are just minutes away to enjoy hot summer days on the lake. Conveniently located just minutes from I-75 and I-575, this home offers easy access to commuting, shopping, and dining.
Offered at: $620,000
Interior Details
Exterior Details
Location
Schools

Listing Provided Courtesy Of: Berkshire Hathaway HomeServices Georgia Properties 770-720-1400
Listings identified with the FMLS IDX logo come from FMLS and are held by brokerage firms other than the owner of this website. The listing brokerage is identified in any listing details. Information is deemed reliable but is not guaranteed. If you believe any FMLS listing contains material that infringes your copyrighted work please click here to review our DMCA policy and learn how to submit a takedown request. © 2025 First Multiple Listing Service, Inc.
This property information delivered from various sources that may include, but not be limited to, county records and the multiple listing service. Although the information is believed to be reliable, it is not warranted and you should not rely upon it without independent verification. Property information is subject to errors, omissions, changes, including price, or withdrawal without notice.
For issues regarding this website, please contact Eyesore, Inc. at 678.692.8512.
Data Last updated on April 22, 2025 11:56am
























































































