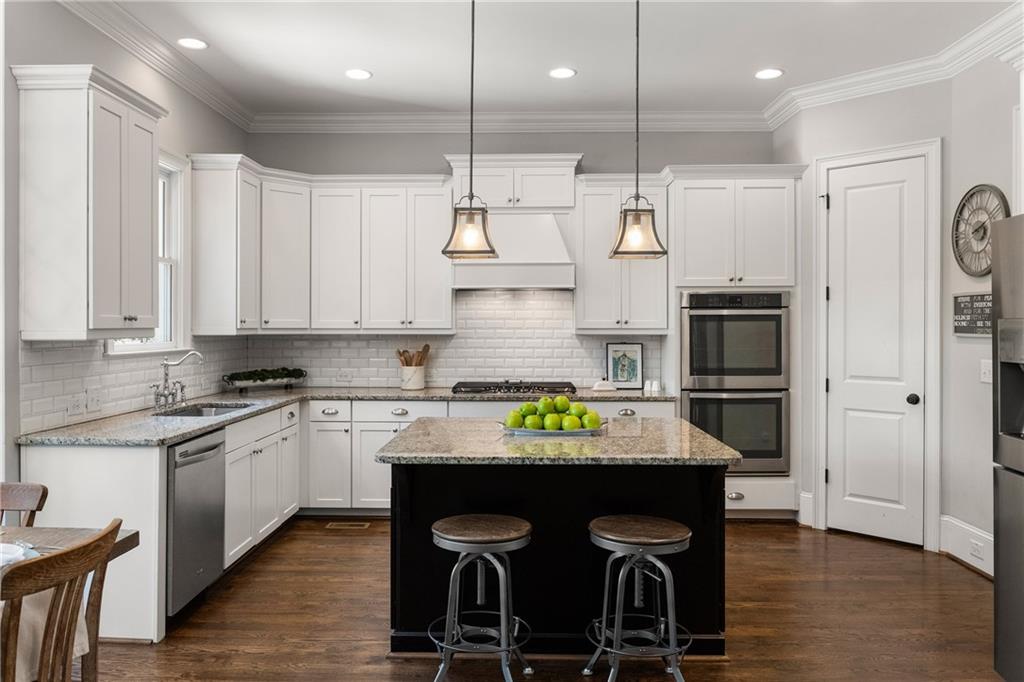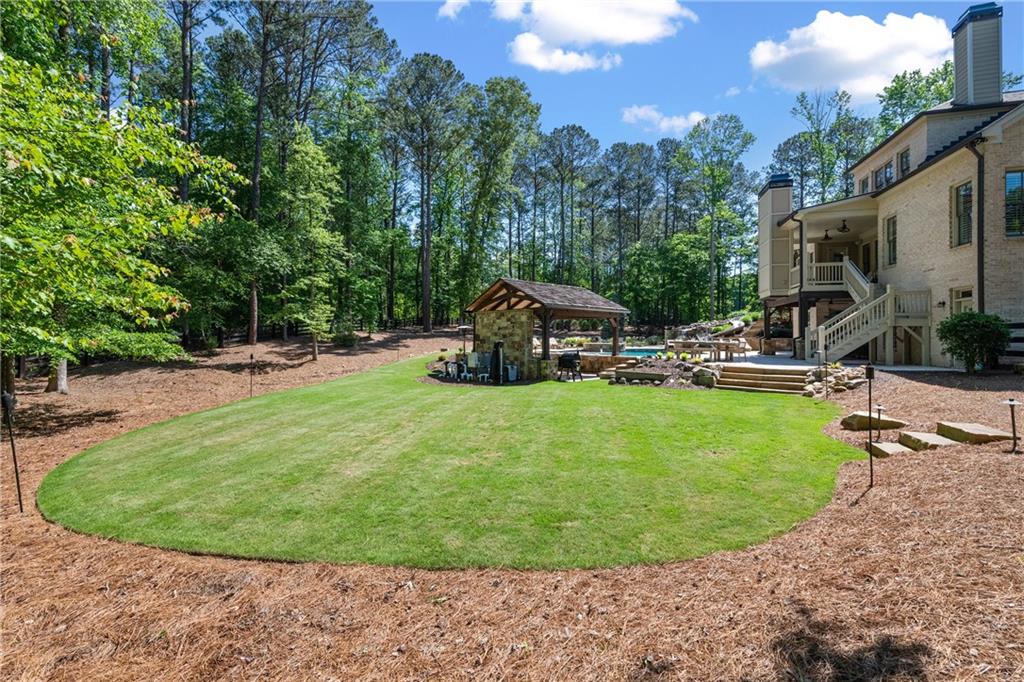5330 Lake Redwine Cove NW
The Reserve At Silveroak, Acworth, GA
5330 Lake Redwine Cove NW
The Reserve At Silveroak, Acworth, GA
MLS# 7510551
This extraordinary home offers a seamless blend of luxurious living, thoughtful design, and spectacular outdoor amenities—creating a private retreat that's as functional as it is unforgettable. From the moment you step inside, you’ll notice the balance between refined comfort and modern elegance, with a layout that caters to both everyday life and effortless entertaining. The primary owner’s suite is located on the main level, offering the perfect combination of convenience and privacy. Spacious and serene, the suite features a spa-inspired en-suite bathroom and a custom walk-in closet. Upstairs, the home continues to impress with four generously sized bedrooms and a large game room, offering flexible space for family, guests, or creative use. The heart of the home is the gourmet kitchen, beautifully appointed with high-end appliances, an oversized island, and ample cabinetry. The kitchen flows directly into the family room, where a floor-to-ceiling stone fireplace adds warmth and charm. This open-concept living space is designed for connection, comfort, and style, with easy access to the covered porch—perfect for relaxing or dining outdoors while overlooking the backyard. The finished terrace level takes the home to a whole new level of entertainment and character. Designed with exposed interior brick walls, wooden beams across the ceiling, and a custom metal roof feature over the bar area, this space delivers a unique blend of rustic charm and contemporary flair. The layout includes a media room, a game area, and a fully open bar, making it ideal for hosting gatherings of any size. A home office, guest bedroom, and full bathroom complete this level, offering comfort and privacy for visitors or remote work needs. One of the most compelling features of this home is its resort-style outdoor living space, which transforms your backyard into a vacation destination. The terrace level opens directly onto the pool area, inviting you into a stunning outdoor oasis. At the center is a sparkling pool with a swim-up bar, surrounded by a sun shelf, cascading waterfall, and a water slide—perfect for relaxation and fun. A sunken outdoor kitchen gives you full command of the space, with views across the entire pool and patio area, while a firepit provides a cozy spot for evening gatherings. Every element of this backyard was designed to impress and to be enjoyed throughout the seasons. This home offers more than just 1.8 acres of space—it offers a lifestyle. With architectural craftsmanship, luxury finishes, and resort-quality amenities, a property that redefines what it means to truly live well.
Offered at: $1,600,000
Interior Details
Exterior Details
Location
Schools

Listing Provided Courtesy Of: Atlanta Fine Homes Sotheby's International 770-442-7300
Listings identified with the FMLS IDX logo come from FMLS and are held by brokerage firms other than the owner of this website. The listing brokerage is identified in any listing details. Information is deemed reliable but is not guaranteed. If you believe any FMLS listing contains material that infringes your copyrighted work please click here to review our DMCA policy and learn how to submit a takedown request. © 2025 First Multiple Listing Service, Inc.
This property information delivered from various sources that may include, but not be limited to, county records and the multiple listing service. Although the information is believed to be reliable, it is not warranted and you should not rely upon it without independent verification. Property information is subject to errors, omissions, changes, including price, or withdrawal without notice.
For issues regarding this website, please contact Eyesore, Inc. at 678.692.8512.
Data Last updated on May 14, 2025 10:33am































































