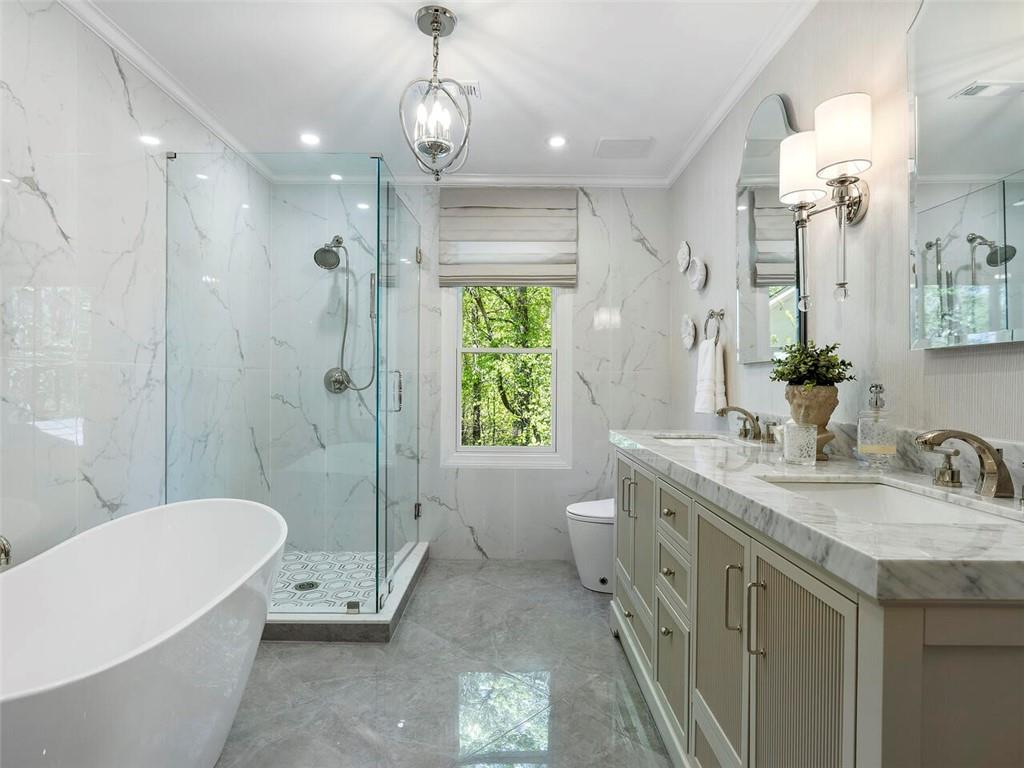20 Pointe Terrace SE
Glenridge Pointe, Atlanta, GA
20 Pointe Terrace SE
Glenridge Pointe, Atlanta, GA
MLS# 7492085
Step into your private oasis with this luxurious, extensively renovated home, including a recent landscape inspired by E. Graham Pittman, that blends classic architecture with modern comfort. Tucked away on a cul-de-sac in a secluded, sought-after enclave nestled in the heart of Vinings, this impeccable gem offers it all. Once inside, you’ll be greeted by sunlit living spaces, gleaming hardwood floors, 9-foot ceilings, and custom trim-work throughout. The open concept main level is perfect for entertaining with a formal dining room including wet bar with granite sink & marble counter, formal living area with built-ins, gas fireplace + marble surround, and a beautiful new chef’s kitchen complete with Cambria quartz countertops and soft-close solid wood, shaker-style cabinetry. This area boasts a custom panelled 42” SubZero refrigerator & Bosch dishwasher, a stainless steel JennAir 5-burner gas cooktop, co-ordinating with JennAir’s sophisticated-looking convection microwave, and a large undermount granite composite sink complete with touchless faucet & 3/4hp XL Quiet disposal by Insinkerator featuring an easy, counter-access pushbutton. There’s also counter seating. The adjoining family room with electric fireplace + stone hearth features two pairs of 96” solid mahogany French doors that lead to an updated deck with ample room for fireside dining, lounging, or watching the newly-installed outdoor television while relaxing under the stars. Perhaps stare off into nature, admiring your own personal and exclusive view of specially-protected GA-Conservation Preserve Land… one of the very few homes in this community able to enjoy this rare privilege. Completing the main floor is a well-appointed powder room with a wall-mounted faucet, marble countertop, and a stunning glass vessel sink from Kohler’s elite, artist-edition series. Upstairs, hardwoods continue throughout, complemented by new Stanton 100% wool, premier carpeting. The spacious primary suite offers a built-in mirrored linen cabinet, a generous walk-in closet, custom pocket doors, and a gorgeous, spa-inspired, marble-walled bathroom. This tranquil area features a double, furniture-style, fluted vanity with built-in electric access and a 4” marble countertop. There are two recessed above-sink medicine cabinet mirrors by Kohler, a wall-mount towel warmer, an auto-flush smart toilet with temp-controlled bidet, a slipper tub & a separate frameless glass shower… all distinctively appointed with sleek, luxurious, polished-nickel designer hardware & accents. Additional upper-level bedrooms are well-sized, including walk-in closets complete with custom cabinetry. The guest bathroom features a wall-hung, floating double-vanity with sensor floor-lighting, built-in mirrored linen cabinet, wall-mounted towel warmer, and Kohler hardware. Adjacent is a separate walk-in laundry area complete with designer-grey color, full-sized, HE washer/dryer. This particular home, one of the select premieres in the community, also features a terrace level. It includes new French doors that lead to a spacious outdoor living area for the patio and grilling. This expansive lower level has plenty of storage room with built-in shelving, ready for a home office, bathroom, game room, second family room, or all of the above! This is a low-maintenance, turnkey, lock-and-leave home ideal for anyone seeking refined living close to top dining and shopping with EZ access to I-75 & 285. Plus, low Cobb Taxes.Just moments from Buckhead, Truist Park, and the Battery. Must See.
Offered at: $979,000
Interior Details
Exterior Details
Location
Schools

Listing Provided Courtesy Of: HOME Real Estate, LLC 404-383-4663
Listings identified with the FMLS IDX logo come from FMLS and are held by brokerage firms other than the owner of this website. The listing brokerage is identified in any listing details. Information is deemed reliable but is not guaranteed. If you believe any FMLS listing contains material that infringes your copyrighted work please click here to review our DMCA policy and learn how to submit a takedown request. © 2025 First Multiple Listing Service, Inc.
This property information delivered from various sources that may include, but not be limited to, county records and the multiple listing service. Although the information is believed to be reliable, it is not warranted and you should not rely upon it without independent verification. Property information is subject to errors, omissions, changes, including price, or withdrawal without notice.
For issues regarding this website, please contact Eyesore, Inc. at 678.692.8512.
Data Last updated on July 23, 2025 5:56am




































